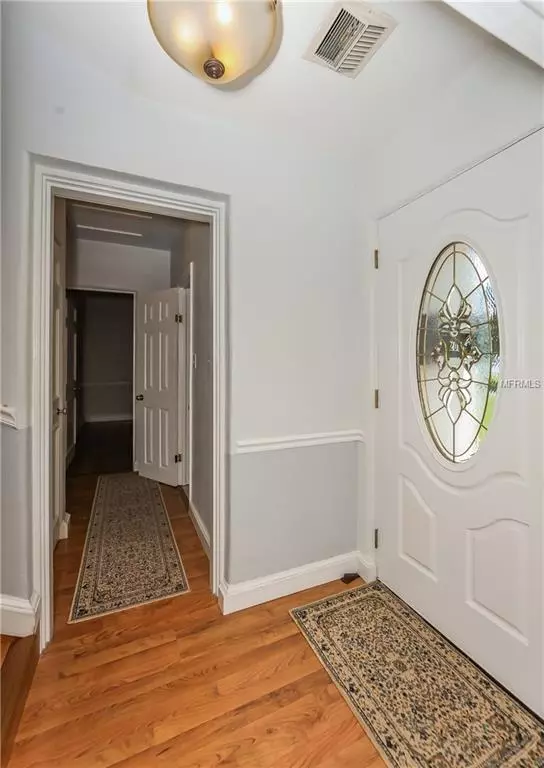$245,000
$279,000
12.2%For more information regarding the value of a property, please contact us for a free consultation.
3 Beds
3 Baths
2,565 SqFt
SOLD DATE : 02/08/2019
Key Details
Sold Price $245,000
Property Type Single Family Home
Sub Type Single Family Residence
Listing Status Sold
Purchase Type For Sale
Square Footage 2,565 sqft
Price per Sqft $95
Subdivision Lake Wales
MLS Listing ID P4902190
Sold Date 02/08/19
Bedrooms 3
Full Baths 3
Construction Status Appraisal,Financing,Inspections
HOA Y/N No
Year Built 1948
Annual Tax Amount $1,915
Lot Size 0.440 Acres
Acres 0.44
Lot Dimensions 125x153
Property Description
FASCINATING LAKESHORE BOULEVARD PROPERTY! This one of a kind home sits on a large corner lot across from Lake Wailes lake! Cathedral ceiling and split bedrooms are desired features for the family and for house guests, with en suite bedrooms. There are many unique characteristics to love about this adorable adobe style home; some features to appreciate are: numerous built-ins, glass block window, chair rail and crown molding, bathrooms of mid-century tiles or modern tile works. The living/dining combo is an elegant space with a decorative fireplace, volume beamed ceiling and pass-thru to kitchen. The kitchen has updated cabinetry and a large counter top of butcher block that is handy during food preparations. A Florida room with lake view sits just off the foyer and is ideal for use as a study or office. A spacious family room is adorned with heavy crown molding, chair rail and French doors opening to a covered screen room. Extensive outdoor spaces are provided with the screened 25’ x 11’ gazebo and new wooden deck, both with excellent view of the lake; while the screen porch off the family room overlooks the private back yard. Facing due east the house is beautifully situated to enjoy sunrises across the water, fireworks over the lake, fishing, boating and bike trails. This exceptional property is ready for new owners to enjoy all it has to offer.
Location
State FL
County Polk
Community Lake Wales
Zoning R-1A
Rooms
Other Rooms Bonus Room, Family Room, Great Room, Inside Utility
Interior
Interior Features Built-in Features, Cathedral Ceiling(s), Ceiling Fans(s), Crown Molding, High Ceilings, Living Room/Dining Room Combo, Split Bedroom
Heating Central
Cooling Central Air
Flooring Carpet, Ceramic Tile, Laminate, Wood
Fireplaces Type Decorative, Living Room
Fireplace true
Appliance Dishwasher, Dryer, Electric Water Heater, Exhaust Fan, Range, Washer
Laundry Inside
Exterior
Exterior Feature French Doors, Irrigation System, Lighting, Rain Gutters, Sidewalk, Storage
Parking Features Driveway, Oversized, Parking Pad, Workshop in Garage
Garage Spaces 2.0
Utilities Available BB/HS Internet Available, Cable Available, Electricity Available, Public, Street Lights
View Y/N 1
View Park/Greenbelt, Water
Roof Type Other,Shingle
Porch Deck, Patio, Porch, Screened
Attached Garage false
Garage true
Private Pool No
Building
Lot Description Corner Lot, Historic District, City Limits, Level, Oversized Lot, Sidewalk, Paved
Entry Level Multi/Split
Foundation Slab
Lot Size Range 1/4 Acre to 21779 Sq. Ft.
Sewer Public Sewer
Water Public
Architectural Style Spanish/Mediterranean
Structure Type Block,Stucco,Wood Frame
New Construction false
Construction Status Appraisal,Financing,Inspections
Others
Senior Community No
Ownership Fee Simple
Acceptable Financing Cash, Conventional, FHA, VA Loan
Listing Terms Cash, Conventional, FHA, VA Loan
Special Listing Condition None
Read Less Info
Want to know what your home might be worth? Contact us for a FREE valuation!

Our team is ready to help you sell your home for the highest possible price ASAP

© 2024 My Florida Regional MLS DBA Stellar MLS. All Rights Reserved.
Bought with EMPIRE NETWORK REALTY

10011 Pines Boulevard Suite #103, Pembroke Pines, FL, 33024, USA






