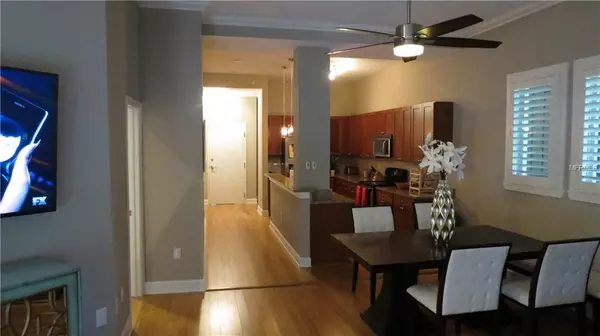$450,000
$499,500
9.9%For more information regarding the value of a property, please contact us for a free consultation.
2 Beds
3 Baths
1,800 SqFt
SOLD DATE : 03/14/2019
Key Details
Sold Price $450,000
Property Type Condo
Sub Type Condominium
Listing Status Sold
Purchase Type For Sale
Square Footage 1,800 sqft
Price per Sqft $250
Subdivision Seybold Flats A Condo
MLS Listing ID O5722856
Sold Date 03/14/19
Bedrooms 2
Full Baths 2
Half Baths 1
Condo Fees $500
Construction Status Inspections
HOA Y/N No
Year Built 2006
Annual Tax Amount $2,558
Property Description
Live the Hyde Park Lifestyle with ease in this 1st Floor Flat! Enjoy a newly remodeled interior, a spacious and open floor plan (1800 sq ft on one floor), & move-in ready finishes! Walk to popular shopping, dining, movies, entertainment, famous Bayshore Boulevard and more! This fabulous 2/2.5 front corner condo is the centerpiece of this boutique 16 unit building, one block off the village, and has large balcony! Finishes include Bamboo hardwood flooring, plantation shutters, 12-foot ceilings, crown molding, granite countertops in the kitchen and baths, gorgeous marble lined master bath with separate garden tub, and luxurious walk-in shower. Building includes secured entry, elevator, only 16 units, low maintenance fees. Call today for your appointment!
Location
State FL
County Hillsborough
Community Seybold Flats A Condo
Zoning PD
Interior
Interior Features Ceiling Fans(s), Crown Molding, High Ceilings, Kitchen/Family Room Combo, Open Floorplan, Split Bedroom, Stone Counters, Thermostat
Heating Central, Heat Pump
Cooling Central Air
Flooring Ceramic Tile, Hardwood
Furnishings Unfurnished
Fireplace false
Appliance Dishwasher, Disposal, Dryer, Electric Water Heater, Exhaust Fan, Ice Maker, Microwave, Range, Range Hood, Refrigerator, Washer
Laundry Laundry Closet
Exterior
Exterior Feature Balcony, French Doors, Irrigation System, Outdoor Grill, Sidewalk
Parking Features Assigned, Covered, Guest, Off Street, On Street, Reserved
Community Features Handicap Modified, Irrigation-Reclaimed Water, Sidewalks
Utilities Available BB/HS Internet Available, Cable Available, Cable Connected, Electricity Available, Electricity Connected, Fiber Optics, Fire Hydrant, Phone Available, Sewer Connected, Sprinkler Recycled
Amenities Available Cable TV, Elevator(s), Gated, Handicap Modified, Maintenance
Roof Type Tile
Garage false
Private Pool No
Building
Lot Description Historic District, Near Public Transit, Sidewalk, Paved
Story 1
Entry Level One
Foundation Slab
Lot Size Range Two + to Five Acres
Sewer Public Sewer
Water Public
Architectural Style Historical
Structure Type Block,Stucco
New Construction false
Construction Status Inspections
Schools
Elementary Schools Gorrie-Hb
Middle Schools Wilson-Hb
High Schools Plant-Hb
Others
Pets Allowed Yes
HOA Fee Include Cable TV,Common Area Taxes,Escrow Reserves Fund,Fidelity Bond,Insurance,Internet,Maintenance Structure,Maintenance Grounds,Maintenance,Management,Pest Control,Security,Trash,Water
Senior Community No
Ownership Condominium
Monthly Total Fees $500
Acceptable Financing Cash, Conventional, FHA, VA Loan
Listing Terms Cash, Conventional, FHA, VA Loan
Special Listing Condition None
Read Less Info
Want to know what your home might be worth? Contact us for a FREE valuation!

Our team is ready to help you sell your home for the highest possible price ASAP

© 2024 My Florida Regional MLS DBA Stellar MLS. All Rights Reserved.
Bought with SMITH & ASSOCIATES REAL ESTATE

10011 Pines Boulevard Suite #103, Pembroke Pines, FL, 33024, USA






