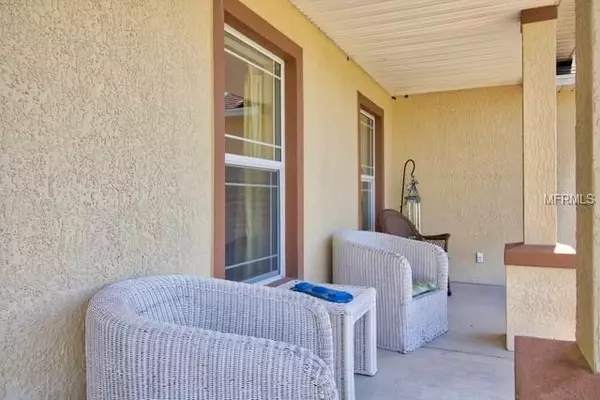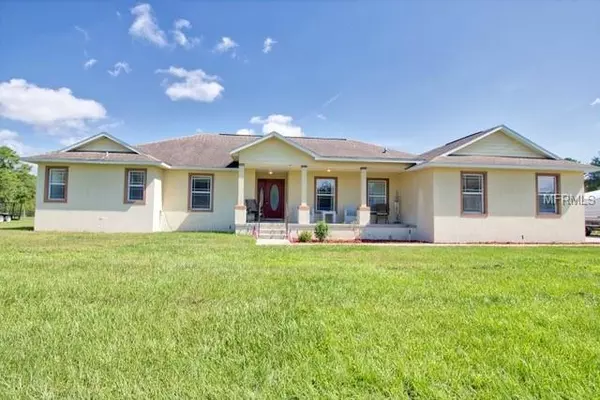$324,000
$330,000
1.8%For more information regarding the value of a property, please contact us for a free consultation.
5 Beds
3 Baths
2,287 SqFt
SOLD DATE : 12/31/2018
Key Details
Sold Price $324,000
Property Type Single Family Home
Sub Type Single Family Residence
Listing Status Sold
Purchase Type For Sale
Square Footage 2,287 sqft
Price per Sqft $141
Subdivision Rollingwood Sub
MLS Listing ID O5718801
Sold Date 12/31/18
Bedrooms 5
Full Baths 3
Construction Status Financing,Inspections
HOA Y/N No
Year Built 2005
Annual Tax Amount $2,323
Lot Size 4.790 Acres
Acres 4.79
Property Description
MOTIVATED SELLERS! Bring your horses (and your offers)! Country living at its finest! Your future home sits on 5 acres and has 5 bedrooms & 3 bathrooms. At the end of your oversized driveway you will meet the 2 car garage with extra storage space. Relax and enjoy sitting on your front porch looking out at the beautiful greenery and views. When you enter through your front door you will notice the open floor plan, and see straight through into your backyard through beautiful french doors the accompany the living area. Huge gourmet kitcken with prep island makes for great entertaining. Master suite features views of your back yard through your own personal french door access. Master bathroom with walk in shower, gardent tub, and his/her closet space. Dont miss your chance to own this gorgeous property with its own seasonal pond and stream! Schedule your showing today!
Location
State FL
County Lake
Community Rollingwood Sub
Zoning AR
Interior
Interior Features Cathedral Ceiling(s), Ceiling Fans(s), Eat-in Kitchen, Open Floorplan, Solid Wood Cabinets, Split Bedroom, Thermostat, Walk-In Closet(s), Window Treatments
Heating Central, Electric
Cooling Central Air
Flooring Carpet, Ceramic Tile, Laminate, Tile
Fireplace false
Appliance Cooktop, Dishwasher, Disposal, Dryer, Electric Water Heater, Microwave, Range, Range Hood, Refrigerator, Washer
Laundry Laundry Room
Exterior
Exterior Feature Irrigation System
Parking Features Driveway, Garage Door Opener
Garage Spaces 2.0
Community Features Horses Allowed
Utilities Available BB/HS Internet Available
View Y/N 1
View Trees/Woods
Roof Type Shingle
Porch Covered, Enclosed, Front Porch, Porch, Rear Porch
Attached Garage true
Garage true
Private Pool No
Building
Lot Description In County, Near Golf Course, Pasture, Street Dead-End, Paved, Zoned for Horses
Foundation Slab
Lot Size Range Two + to Five Acres
Sewer Septic Tank
Water Well
Architectural Style Custom, Ranch
Structure Type Block,Stucco
New Construction false
Construction Status Financing,Inspections
Schools
Elementary Schools Seminole Springs. Elem
Middle Schools Eustis Middle
High Schools Eustis High School
Others
Senior Community No
Ownership Fee Simple
Acceptable Financing Cash, Conventional, FHA, VA Loan
Listing Terms Cash, Conventional, FHA, VA Loan
Special Listing Condition None
Read Less Info
Want to know what your home might be worth? Contact us for a FREE valuation!

Our team is ready to help you sell your home for the highest possible price ASAP

© 2024 My Florida Regional MLS DBA Stellar MLS. All Rights Reserved.
Bought with VITAL REALTY GROUP INC

10011 Pines Boulevard Suite #103, Pembroke Pines, FL, 33024, USA






