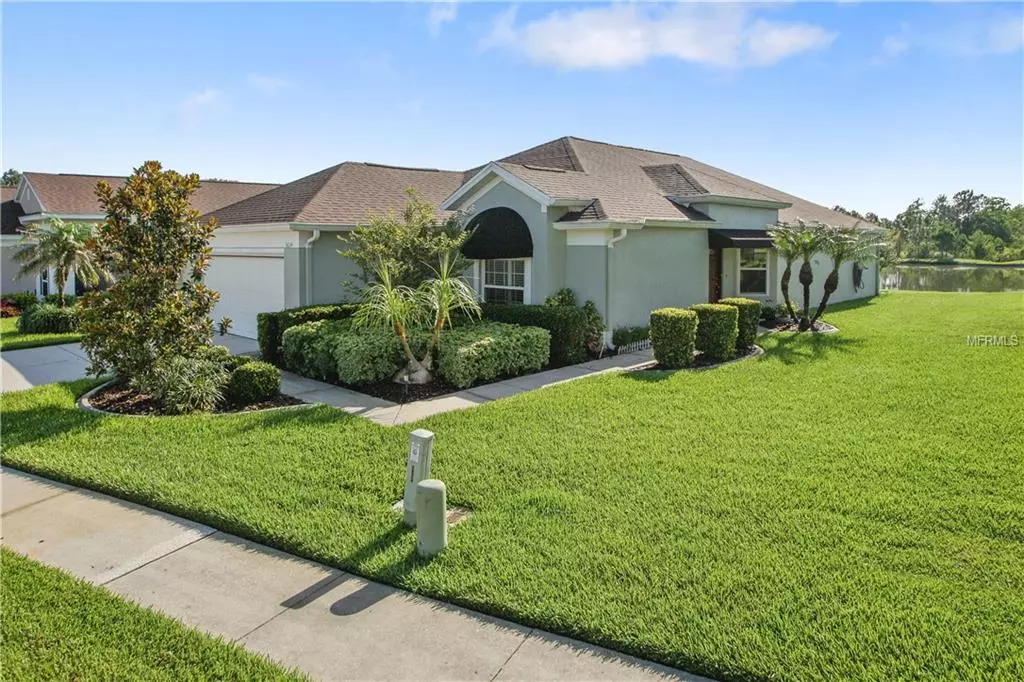$222,000
$226,500
2.0%For more information regarding the value of a property, please contact us for a free consultation.
3 Beds
2 Baths
1,688 SqFt
SOLD DATE : 03/11/2019
Key Details
Sold Price $222,000
Property Type Single Family Home
Sub Type Single Family Residence
Listing Status Sold
Purchase Type For Sale
Square Footage 1,688 sqft
Price per Sqft $131
Subdivision Lexington Oaks Ph 01
MLS Listing ID T3112459
Sold Date 03/11/19
Bedrooms 3
Full Baths 2
Construction Status Inspections
HOA Fees $186/mo
HOA Y/N Yes
Year Built 1999
Annual Tax Amount $2,251
Lot Size 5,662 Sqft
Acres 0.13
Property Description
Beautiful and maintenance free home in the popular gated golf community of Churchill in Lexington Oaks! Welcome every morning with breathtaking views of the water steps from your back door. Large, newly-upgraded windows throughout the home and an oversized sliding patio door fills the home with natural lighting making the space feel bigger than it already is! Wind down in your spacious master bedroom complete with vaulted ceilings and a roomy master bathroom. A NEW ROOF installed in 2017,electronic garage screen, plantation shutters, upgraded flooring, and an AC system with ultraviolet light sterilization allow you to sit in the comfort in your home. The HOA also takes care of the roof and lawn! For the golf lovers, the community features a well-manicured 18 hole golf course complete with ponds and plenty of natural plant and wildlife. With a community center, fitness center, playground, pool, tennis courts, basketball courts, soccer courts and a sand volleyball court, you will never need to leave! Only minutes to Tampa Premium Outlet Mall, Wiregrass mall The Grove,Costco and many more at Wesley Chapel This executive home is conveniently located for shopping, groceries, entertainment and in the heart of new construction in Tampa! COME AND VIEW this stunning property on the water and golf course!
Location
State FL
County Pasco
Community Lexington Oaks Ph 01
Zoning MPUD
Interior
Interior Features Ceiling Fans(s), Eat-in Kitchen, Solid Surface Counters, Thermostat, Window Treatments
Heating Central
Cooling Central Air
Flooring Laminate
Fireplace false
Appliance Dishwasher, Dryer, Freezer, Microwave, Range, Refrigerator, Washer
Exterior
Exterior Feature Rain Gutters, Sidewalk
Parking Features Driveway, Garage Door Opener
Garage Spaces 2.0
Community Features Deed Restrictions, Fitness Center, Golf Carts OK, Golf, Park, Playground, Pool
Utilities Available BB/HS Internet Available, Cable Available, Electricity Connected, Public
View Y/N 1
Roof Type Shingle
Attached Garage true
Garage true
Private Pool No
Building
Foundation Slab
Lot Size Range Up to 10,889 Sq. Ft.
Sewer Public Sewer
Water Public
Structure Type Block
New Construction false
Construction Status Inspections
Schools
Elementary Schools Veterans Elementary School
Middle Schools Cypress Creek Middle School
High Schools Cypress Creek High School
Others
Pets Allowed Yes
Senior Community No
Ownership Fee Simple
Monthly Total Fees $186
Acceptable Financing Cash, Conventional, FHA, VA Loan
Membership Fee Required Required
Listing Terms Cash, Conventional, FHA, VA Loan
Special Listing Condition None
Read Less Info
Want to know what your home might be worth? Contact us for a FREE valuation!

Our team is ready to help you sell your home for the highest possible price ASAP

© 2024 My Florida Regional MLS DBA Stellar MLS. All Rights Reserved.
Bought with RE/MAX CAPITAL REALTY

10011 Pines Boulevard Suite #103, Pembroke Pines, FL, 33024, USA






