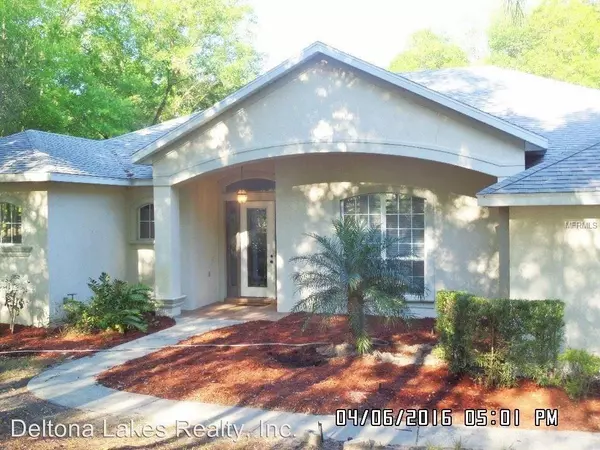$380,000
$389,900
2.5%For more information regarding the value of a property, please contact us for a free consultation.
3 Beds
3 Baths
2,234 SqFt
SOLD DATE : 12/17/2018
Key Details
Sold Price $380,000
Property Type Single Family Home
Sub Type Single Family Residence
Listing Status Sold
Purchase Type For Sale
Square Footage 2,234 sqft
Price per Sqft $170
Subdivision Blue Lake Hills Unrec 922
MLS Listing ID V4718070
Sold Date 12/17/18
Bedrooms 3
Full Baths 2
Half Baths 1
Construction Status Appraisal,Financing,Inspections,Right of 1st Refusal
HOA Y/N No
Originating Board Stellar MLS
Year Built 2000
Annual Tax Amount $7,275
Lot Size 2.370 Acres
Acres 2.37
Property Description
GREATLY REDUCED! WOW! Gorgeous Gated Executive Estate. Welcome to your own paradise. Beautiful screened pool, complete with NEW BBQ poolside. Simply exquisite custom home located on 2.36 acres with attached 3 car side entry garage and separate oversized 3 plus detached garage. From the minute you enter the gated entrance and wind down toward the impressive front entrance you know you are at HOME! Great view of pool from the central formal living room from 3 large fold back sliders. All room are spacious. Custom kitchen fit for any QUEEN overlooks large family room with built-ins. New appliances, built in kitchen nook with top of the line cook top and separate oven. Make dinner while talking with friends and family and still watch the family in the screened pool. Master bedroom has a private study-Nursery attached. Great large master bath with inviting Garden tub and separate shower. Two large additional bedrooms. The property is large enough for the whole family. There is even a 3rd 1/2 bath in the garage. Plenty room for the pets too! Owner will consider financing with 20% down- Call for Details Also available for Lease Florida Paradise DELUX-----
Location
State FL
County Volusia
Community Blue Lake Hills Unrec 922
Zoning A-4
Rooms
Other Rooms Den/Library/Office, Family Room, Formal Dining Room Separate, Formal Living Room Separate
Interior
Interior Features Built-in Features, Cathedral Ceiling(s), Ceiling Fans(s), Eat-in Kitchen, High Ceilings, Open Floorplan, Other, Solid Surface Counters, Split Bedroom, Vaulted Ceiling(s), Walk-In Closet(s)
Heating Central, Electric
Cooling Central Air
Flooring Carpet, Ceramic Tile, Laminate, Tile, Wood
Fireplace false
Appliance Built-In Oven, Dishwasher, Double Oven, Range, Range Hood
Exterior
Exterior Feature Lighting, Outdoor Kitchen, Outdoor Shower, Sliding Doors, Storage
Parking Features Boat, Garage Door Opener, Garage Faces Rear, Garage Faces Side, In Garage, Oversized, Parking Pad
Garage Spaces 3.0
Fence Fenced
Pool Gunite, In Ground
Utilities Available Cable Available, Cable Connected, Electricity Connected
View Park/Greenbelt, Pool
Roof Type Shingle
Porch Covered, Deck, Enclosed, Patio, Porch, Screened
Attached Garage true
Garage true
Private Pool Yes
Building
Lot Description In County, Oversized Lot, Zoned for Horses
Foundation Slab
Lot Size Range 2 to less than 5
Sewer Septic Tank
Water Public, Well
Architectural Style Contemporary
Structure Type Block, Stucco
New Construction false
Construction Status Appraisal,Financing,Inspections,Right of 1st Refusal
Schools
Elementary Schools Freedom Elem
Middle Schools Deland Middle
High Schools Deland High
Others
Senior Community No
Ownership Fee Simple
Acceptable Financing Cash, Trade, FHA, Lease Option, Lease Purchase, Private Financing Available, VA Loan
Membership Fee Required None
Listing Terms Cash, Trade, FHA, Lease Option, Lease Purchase, Private Financing Available, VA Loan
Special Listing Condition None
Read Less Info
Want to know what your home might be worth? Contact us for a FREE valuation!

Our team is ready to help you sell your home for the highest possible price ASAP

© 2024 My Florida Regional MLS DBA Stellar MLS. All Rights Reserved.
Bought with DELTONA LAKES REALTY INC

10011 Pines Boulevard Suite #103, Pembroke Pines, FL, 33024, USA






