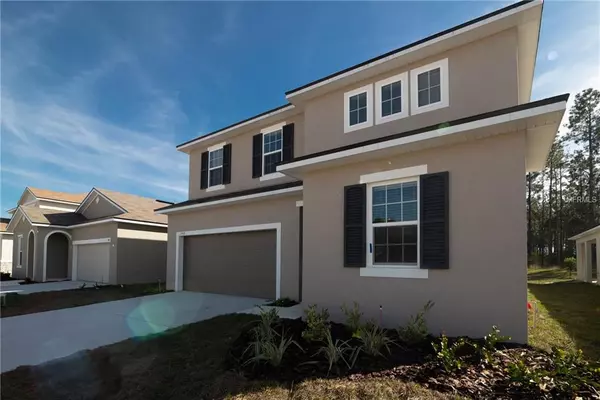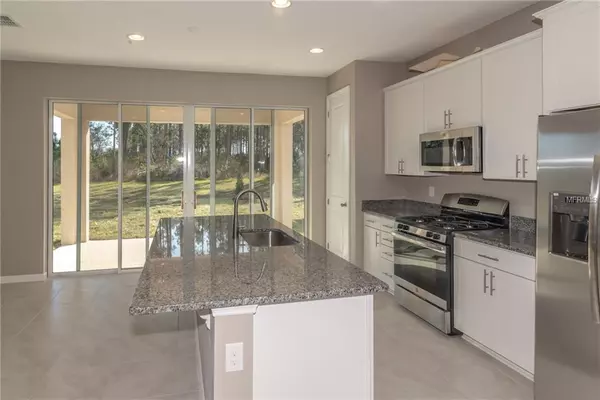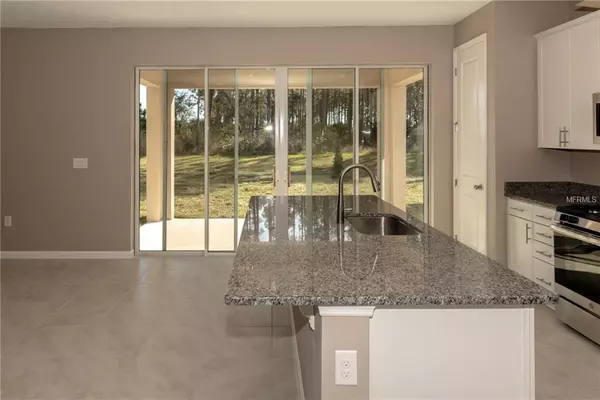$292,000
$300,500
2.8%For more information regarding the value of a property, please contact us for a free consultation.
4 Beds
3 Baths
2,500 SqFt
SOLD DATE : 05/03/2019
Key Details
Sold Price $292,000
Property Type Single Family Home
Sub Type Single Family Residence
Listing Status Sold
Purchase Type For Sale
Square Footage 2,500 sqft
Price per Sqft $116
Subdivision Bella Verano
MLS Listing ID O5737406
Sold Date 05/03/19
Bedrooms 4
Full Baths 3
Construction Status Financing
HOA Fees $55/ann
HOA Y/N Yes
Year Built 2018
Annual Tax Amount $253
Lot Size 5,662 Sqft
Acres 0.13
Lot Dimensions 50x110
Property Description
NOW COMPLETED! This Pearl floor plan offers an spacious open plan. Equipped with double sink in the master suite, double sink in the secondary bathroom, a full bedroom/ full bath on the first floor. Also, the home comes with covered patio with Gas Stub and Hot and Cold Water Stub, making another great area for entertainment with a possibility to have an outdoor kitchen. It includes natural stone countertop in the kitchen. 42 Upper cabinets with hardware. Bathrooms come with cultured marble and under mount sink. Ceramic tile throughout home except bedrooms and stairs and upgraded carpet. Ceiling fan pre wire in all bedroom. Coach Light pre wire and blinds for the whole house (except vertical blinds). Bella Verano offers homes from our popular Seasons™ Collection in a cozy, boutique style community. Enjoy the use of natural gas, making the home even more energy efficient. Residents have easy access to area beaches, lakes and theme parks, as well as a quick commute via I-4 and shopping at Posner Park Shopping Mall. Stop by and find your Florida dream home today! Ask about our Energy Efficiency and Warranty program!
Location
State FL
County Polk
Community Bella Verano
Zoning RES
Rooms
Other Rooms Inside Utility
Interior
Interior Features Living Room/Dining Room Combo, Solid Surface Counters, Walk-In Closet(s)
Heating Central
Cooling Central Air
Flooring Carpet, Ceramic Tile
Fireplace false
Appliance Dishwasher, Disposal, Dryer, Microwave, Range, Refrigerator, Tankless Water Heater, Washer
Laundry Inside
Exterior
Exterior Feature Irrigation System, Sliding Doors
Garage Spaces 2.0
Community Features Playground
Utilities Available Public
Roof Type Shingle
Porch Covered
Attached Garage true
Garage true
Private Pool No
Building
Entry Level Two
Foundation Slab
Lot Size Range Up to 10,889 Sq. Ft.
Builder Name Richmond American Homes
Sewer Public Sewer
Water Public
Structure Type Block,Stucco
New Construction true
Construction Status Financing
Others
Pets Allowed Yes
Senior Community No
Ownership Fee Simple
Monthly Total Fees $55
Acceptable Financing Cash, Conventional, FHA, VA Loan
Membership Fee Required Required
Listing Terms Cash, Conventional, FHA, VA Loan
Special Listing Condition None
Read Less Info
Want to know what your home might be worth? Contact us for a FREE valuation!

Our team is ready to help you sell your home for the highest possible price ASAP

© 2024 My Florida Regional MLS DBA Stellar MLS. All Rights Reserved.
Bought with ABRAHAM LEGACY REALTY INC

10011 Pines Boulevard Suite #103, Pembroke Pines, FL, 33024, USA






