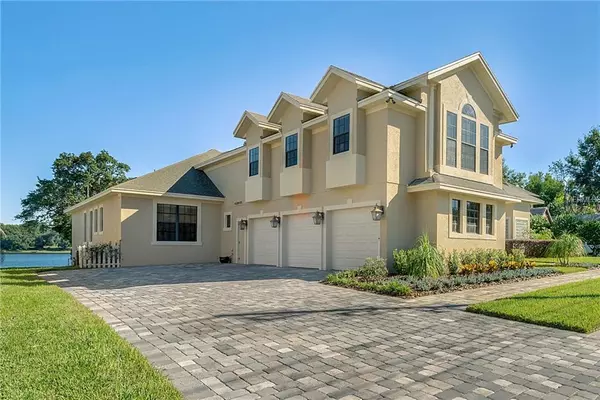$786,000
$798,800
1.6%For more information regarding the value of a property, please contact us for a free consultation.
5 Beds
6 Baths
4,288 SqFt
SOLD DATE : 02/27/2019
Key Details
Sold Price $786,000
Property Type Single Family Home
Sub Type Single Family Residence
Listing Status Sold
Purchase Type For Sale
Square Footage 4,288 sqft
Price per Sqft $183
Subdivision Lakeview Heights
MLS Listing ID O5748582
Sold Date 02/27/19
Bedrooms 5
Full Baths 5
Half Baths 1
Construction Status Financing,Inspections
HOA Y/N No
Year Built 2007
Annual Tax Amount $8,711
Lot Size 0.560 Acres
Acres 0.56
Property Description
Custom builders personal Lake Front estate on 94 acre spring fed Lake Rose. This home will be one lucky buyers oasis. Perfectly designed floor plan capturing decades of building experience to create a timeless masterpice. Enter the custom double doors to Soaring ceilings with architectural details in almost every room. THe sun glistens off the polished travertine. Large formal living room with French doors give you immediate views of the lake and pool. The entire home was designed to capture the beauty of the lake. Enormous kitchen with 2 island, fully vented cook top and even a pot filler ! Open to the family room with fireplace and huge window providing amazing views. THe owners retreat is enormous , with great ceiling work and some of the best views in the home to start your day to. The master bath is literally out of a magazine, it is amazing. 2 of the secondary bedrooms are ensuites for a total of 5 bedrooms downstairs (one is currently an office w closet) Over the 3 car garage is a massive BONUS ROOM with FULL BATH that can easily be a second master if needed. Outside is what sets this amazing home apart from all the others. A mature oak sets the post card views over Lake Rose and provides shade over the huge fire pit. Inground pool and large covered lanai provide the perfect spot to entertain and relax. A fully equiped summer kitchen and bar is ideal for all those BBQs. Ideally located minutes to expressway, hospital, shopping and restaurants. NO HOA is a rare find in the area. Priced to sell
Location
State FL
County Orange
Community Lakeview Heights
Zoning R-1
Rooms
Other Rooms Bonus Room, Breakfast Room Separate, Formal Dining Room Separate, Inside Utility
Interior
Interior Features Cathedral Ceiling(s), Central Vaccum, Coffered Ceiling(s), Crown Molding, In Wall Pest System, Kitchen/Family Room Combo, Open Floorplan, Solid Surface Counters, Split Bedroom, Vaulted Ceiling(s), Wet Bar
Heating Central
Cooling Central Air
Flooring Carpet, Travertine
Fireplaces Type Gas, Family Room, Master Bedroom
Fireplace true
Appliance Built-In Oven, Convection Oven, Dishwasher, Disposal, Exhaust Fan, Gas Water Heater, Microwave
Laundry Inside
Exterior
Exterior Feature Irrigation System, Outdoor Kitchen, Outdoor Shower, Sidewalk
Parking Features Garage Door Opener, Garage Faces Side
Garage Spaces 3.0
Pool Fiberglass, In Ground, Outside Bath Access
Utilities Available Cable Connected, Electricity Connected
Waterfront Description Lake
View Y/N 1
Water Access 1
Water Access Desc Lake
View Water
Roof Type Shingle
Porch Covered, Deck, Patio, Porch
Attached Garage true
Garage true
Private Pool Yes
Building
Lot Description Sidewalk, Paved
Entry Level Two
Foundation Stem Wall
Lot Size Range 1/2 Acre to 1 Acre
Sewer Private Sewer
Water Canal/Lake For Irrigation, Public
Structure Type Block,Stucco,Wood Frame
New Construction false
Construction Status Financing,Inspections
Schools
Elementary Schools Frangus Elem
Middle Schools Gotha Middle
High Schools Olympia High
Others
Pets Allowed Yes
Senior Community No
Ownership Fee Simple
Acceptable Financing Cash, Conventional
Membership Fee Required None
Listing Terms Cash, Conventional
Special Listing Condition None
Read Less Info
Want to know what your home might be worth? Contact us for a FREE valuation!

Our team is ready to help you sell your home for the highest possible price ASAP

© 2025 My Florida Regional MLS DBA Stellar MLS. All Rights Reserved.
Bought with RE/MAX PROPERTIES SW INC.
10011 Pines Boulevard Suite #103, Pembroke Pines, FL, 33024, USA






