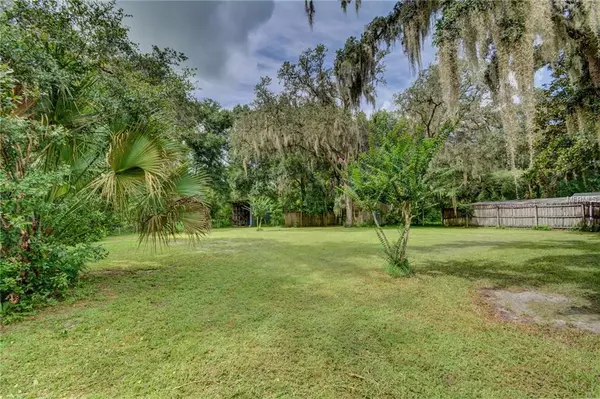$160,000
$164,900
3.0%For more information regarding the value of a property, please contact us for a free consultation.
3 Beds
2 Baths
1,512 SqFt
SOLD DATE : 02/08/2019
Key Details
Sold Price $160,000
Property Type Single Family Home
Sub Type Single Family Residence
Listing Status Sold
Purchase Type For Sale
Square Footage 1,512 sqft
Price per Sqft $105
Subdivision Virginia Haven Add 01
MLS Listing ID V4902274
Sold Date 02/08/19
Bedrooms 3
Full Baths 2
Construction Status Appraisal,Financing,Inspections
HOA Y/N No
Year Built 1957
Annual Tax Amount $2,480
Lot Size 0.380 Acres
Acres 0.38
Lot Dimensions 68x248x146x160
Property Description
Classic North DeLand Home. Located in Virginia Haven, this all Block 3 bedroom / 2 bath home features Wood floors throughout most of the home. The Kitchen has a breakfast bar and large dinette with ceiling fan. Enjoy the large Living room with wood floors and large picture window over looking the front yard. The Main bathroom has a tub and shower and good closet / Linen closets. All 3 bedrooms have wood floors, the smaller 3rd bedroom does not have a closet. Updates in 2013 include: New Roof and Septic Tank and Drain field. New Heat / Air Conditioning in 2016. The property has a four inch well. Beautiful large lot, see attached Survey.
Location
State FL
County Volusia
Community Virginia Haven Add 01
Zoning 01R2
Rooms
Other Rooms Florida Room
Interior
Interior Features Ceiling Fans(s), Eat-in Kitchen, Living Room/Dining Room Combo, Window Treatments
Heating Central, Electric, Heat Pump
Cooling Central Air
Flooring Ceramic Tile, Concrete, Laminate, Wood
Furnishings Unfurnished
Fireplace false
Appliance Electric Water Heater, Microwave, Range, Refrigerator, Water Softener
Laundry Laundry Room, Outside
Exterior
Exterior Feature Fence, Lighting
Parking Features None
Utilities Available Cable Available, Electricity Connected, Phone Available
View Trees/Woods
Roof Type Shingle
Garage false
Private Pool No
Building
Lot Description In County, Level, Oversized Lot, Paved
Entry Level One
Foundation Crawlspace, Stem Wall
Lot Size Range 1/4 Acre to 21779 Sq. Ft.
Sewer Septic Tank
Water Well
Architectural Style Ranch
Structure Type Block
New Construction false
Construction Status Appraisal,Financing,Inspections
Schools
Elementary Schools Citrus Grove Elementary
Middle Schools Deland Middle
High Schools Deland High
Others
Pets Allowed Yes
Senior Community No
Ownership Fee Simple
Acceptable Financing Cash, Conventional, FHA, VA Loan
Listing Terms Cash, Conventional, FHA, VA Loan
Special Listing Condition None
Read Less Info
Want to know what your home might be worth? Contact us for a FREE valuation!

Our team is ready to help you sell your home for the highest possible price ASAP

© 2024 My Florida Regional MLS DBA Stellar MLS. All Rights Reserved.
Bought with NON-MFRMLS OFFICE

10011 Pines Boulevard Suite #103, Pembroke Pines, FL, 33024, USA






