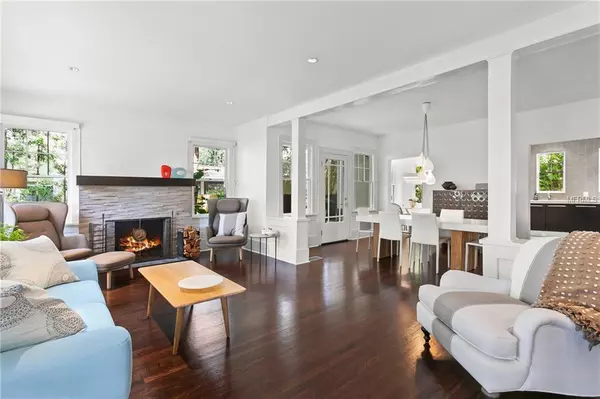$625,000
$699,000
10.6%For more information regarding the value of a property, please contact us for a free consultation.
3 Beds
3 Baths
2,927 SqFt
SOLD DATE : 01/25/2019
Key Details
Sold Price $625,000
Property Type Single Family Home
Sub Type Single Family Residence
Listing Status Sold
Purchase Type For Sale
Square Footage 2,927 sqft
Price per Sqft $213
Subdivision Phillips Place
MLS Listing ID O5727484
Sold Date 01/25/19
Bedrooms 3
Full Baths 2
Half Baths 1
Construction Status Financing
HOA Y/N No
Year Built 1925
Annual Tax Amount $9,109
Lot Size 6,098 Sqft
Acres 0.14
Property Description
FULLY REMODELED DOWNTOWN HOME! Your dream home in the heart of Orlando's Delaney Park is finally available and ready! Nestled across the street from Lake Copeland, this stunning modern bungalow is overflowing with upgrades and charm throughout. Upon walking up to the home's large porch area, you are filled with relaxation from the serene lake views. Built in 1925 by Dr. Phillips Manager, Andrew C Slaughter, this home has been upgraded to include every high end luxury your heart could ever desire! This three bedroom and two and a half bathroom home features wood flooring throughout, 10 inch baseboards, upgraded ceramic tile flooring in wet areas, large windows, gas range, Sub Zero Refrigerator, custom modern Italian cabinetry, separate laundry room with drop in sink, recessed lighting throughout and two electric fireplaces. Award winning bathroom remodel by S & W Kitchens upstairs with drop in vanity, soaking tub and large tiled shower. The master bedroom features a separate sitting space, views of Lake Copeland, and integrated Poliform wardrobe. There is no space not living to its full potential and no room left shy of high end living! Spend your evenings unwinding in the tranquil backyard space with pavered brick and mature landscaping. Just a short distance from Downtown, Lake Eola, Delaney Park, Thornton Park, the Hourglass District and Winter Park, this is truly a home built for an Orlando enthusiast! Schedule your showing today before this home is SOLD!
Location
State FL
County Orange
Community Phillips Place
Zoning R-1/T/HP/A
Rooms
Other Rooms Den/Library/Office, Family Room, Great Room
Interior
Interior Features Built-in Features, Ceiling Fans(s), High Ceilings, Kitchen/Family Room Combo, Open Floorplan, Solid Wood Cabinets, Stone Counters, Thermostat, Walk-In Closet(s)
Heating Central
Cooling Central Air
Flooring Ceramic Tile, Wood
Fireplaces Type Electric, Living Room, Non Wood Burning
Fireplace true
Appliance Dishwasher, Disposal, Electric Water Heater, Range, Refrigerator
Exterior
Exterior Feature Fence, Irrigation System, Lighting, Rain Gutters, Sidewalk
Parking Features Covered, Off Street, Oversized, Parking Pad
Utilities Available BB/HS Internet Available, Cable Connected, Electricity Connected, Sewer Available, Sprinkler Meter, Street Lights, Water Available
View Garden
Roof Type Shingle
Porch Covered, Deck, Front Porch, Patio, Porch
Attached Garage false
Garage false
Private Pool No
Building
Lot Description City Limits, Near Public Transit, Oversized Lot, Sidewalk
Foundation Slab
Lot Size Range Up to 10,889 Sq. Ft.
Sewer Public Sewer
Water Public
Architectural Style Contemporary
Structure Type Block,Stucco
New Construction false
Construction Status Financing
Schools
Elementary Schools Blankner Elem
Middle Schools Blankner School (K-8)
High Schools Boone High
Others
Pets Allowed Yes
Senior Community No
Ownership Fee Simple
Acceptable Financing Cash, Conventional
Listing Terms Cash, Conventional
Special Listing Condition None
Read Less Info
Want to know what your home might be worth? Contact us for a FREE valuation!

Our team is ready to help you sell your home for the highest possible price ASAP

© 2025 My Florida Regional MLS DBA Stellar MLS. All Rights Reserved.
Bought with KELLER WILLIAMS AT THE PARKS
10011 Pines Boulevard Suite #103, Pembroke Pines, FL, 33024, USA






