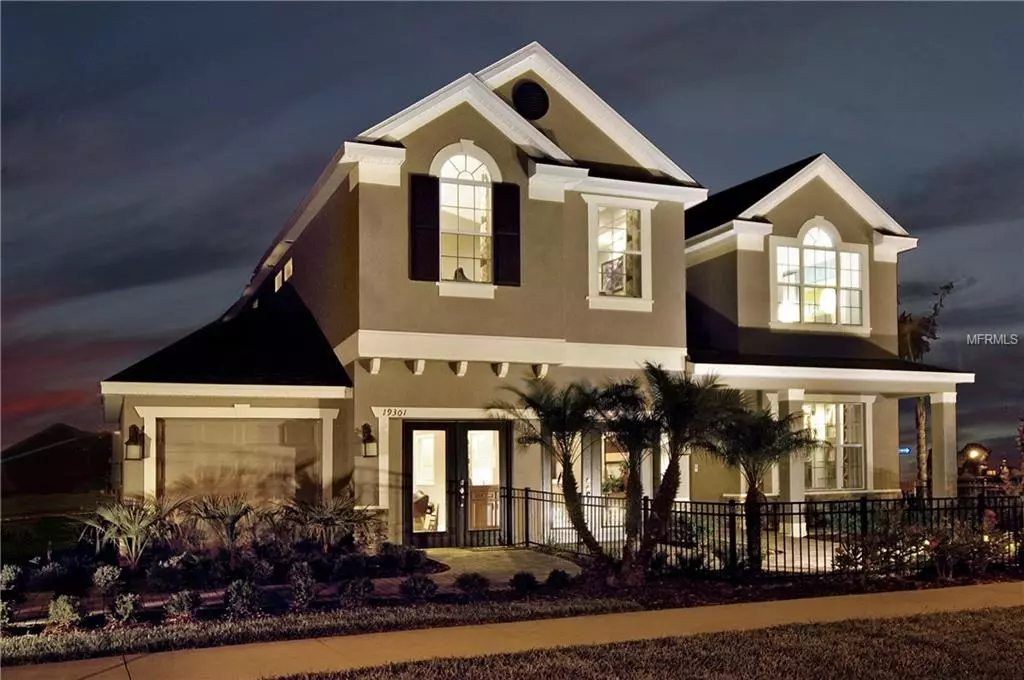$450,900
$469,900
4.0%For more information regarding the value of a property, please contact us for a free consultation.
5 Beds
4 Baths
3,391 SqFt
SOLD DATE : 03/01/2019
Key Details
Sold Price $450,900
Property Type Single Family Home
Sub Type Single Family Residence
Listing Status Sold
Purchase Type For Sale
Square Footage 3,391 sqft
Price per Sqft $132
Subdivision Basset Creek Estates
MLS Listing ID T2922810
Sold Date 03/01/19
Bedrooms 5
Full Baths 3
Half Baths 1
Construction Status No Contingency
HOA Fees $51/mo
HOA Y/N Yes
Year Built 2010
Annual Tax Amount $2,748
Lot Size 9,583 Sqft
Acres 0.22
Property Description
MODEL HOME- COMPLETED AND FULLY FURNISHED! Stunning wood floors, wooden wall accents, and an elegant spindle staircase provide a warm atmosphere. A den, perfect as a home office or hobby room is privately located at the front of the home. Continue past the formal dining room to the great room area where you'll find a spacious family room with built-ins leading out to the covered lanai, offering a seamless flow for family gatherings and parties. The kitchen boasts many upgrades including oversized, staggered cabinets, granite counter tops, and sleek stainless steel appliances. The expansive island with pendant lighting provides plenty of space for preparing delicious meals and the breakfast nook is the perfect place for morning coffee while enjoying the views. Tucked away at the rear of the house, overnight guests will enjoy a private bedroom and full bath. The master suite, located on the second floor provides sanctuary with French door entry, vaulted ceilings, and two large walk-in closets. Rejuvenate in the master bath with his and her sinks, sparkling solid surface counter tops, and relaxing soaking tub with separate shower. Set up the perfect sports room and watch all the big games, create a beautiful playroom, line up your gym equipment, or anything else you can dream up. SPECIAL OFFER: For a limited time we are giving up $8,000 in Closing Costs!* (Certain conditions and exclusions apply). Pictures of actual home.
Location
State FL
County Hillsborough
Community Basset Creek Estates
Zoning PD-A
Rooms
Other Rooms Attic
Interior
Interior Features Built-in Features, Ceiling Fans(s), Crown Molding, High Ceilings, Kitchen/Family Room Combo, Stone Counters, Tray Ceiling(s), Walk-In Closet(s), Wet Bar, Window Treatments
Heating Central
Cooling Central Air
Flooring Carpet, Ceramic Tile, Wood
Furnishings Furnished
Fireplace false
Appliance Dishwasher, Disposal, Dryer, Microwave, Range, Refrigerator, Washer
Laundry Inside
Exterior
Exterior Feature French Doors, Irrigation System, Lighting, Rain Gutters
Parking Features Garage Door Opener
Garage Spaces 3.0
Community Features Deed Restrictions, Park, Playground, Pool, Tennis Courts
Utilities Available Cable Available
Amenities Available Park, Playground, Tennis Court(s)
View Y/N 1
Water Access 1
Water Access Desc Pond
View Water
Roof Type Shingle
Porch Covered, Deck, Patio, Porch
Attached Garage true
Garage true
Private Pool No
Building
Lot Description Corner Lot, City Limits, Sidewalk, Paved
Entry Level Two
Foundation Slab
Lot Size Range Up to 10,889 Sq. Ft.
Builder Name Mobley Homes
Structure Type Block,Stone
New Construction true
Construction Status No Contingency
Schools
Elementary Schools Pride-Hb
Middle Schools Benito-Hb
Others
Pets Allowed Yes
Senior Community No
Ownership Fee Simple
Monthly Total Fees $51
Membership Fee Required Required
Special Listing Condition None
Read Less Info
Want to know what your home might be worth? Contact us for a FREE valuation!

Our team is ready to help you sell your home for the highest possible price ASAP

© 2024 My Florida Regional MLS DBA Stellar MLS. All Rights Reserved.
Bought with GREEN STAR REALTY, INC.

10011 Pines Boulevard Suite #103, Pembroke Pines, FL, 33024, USA






