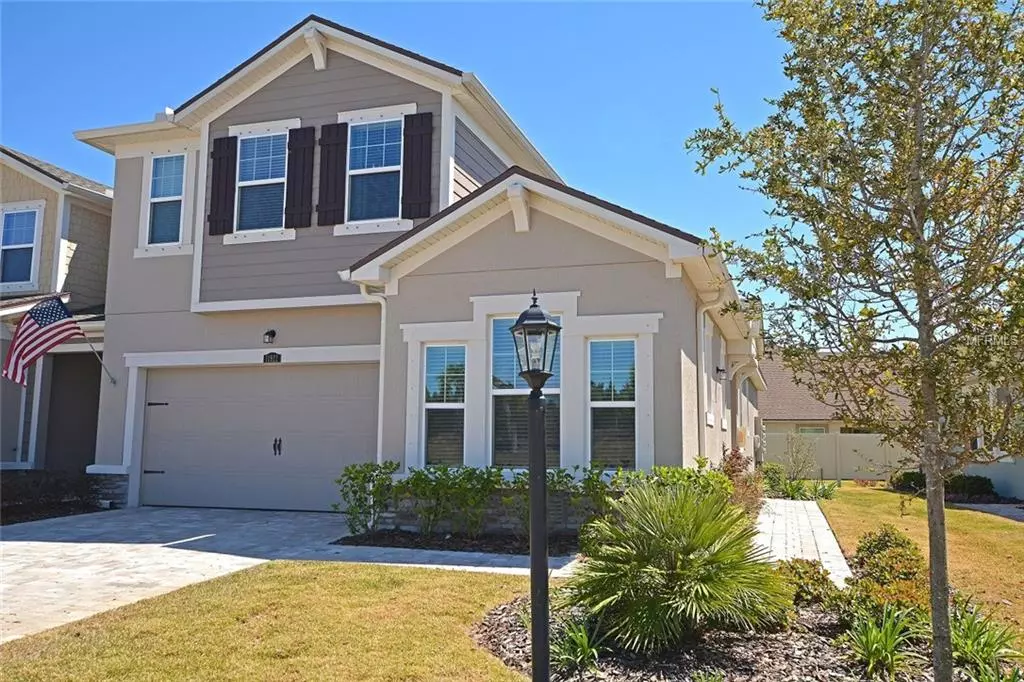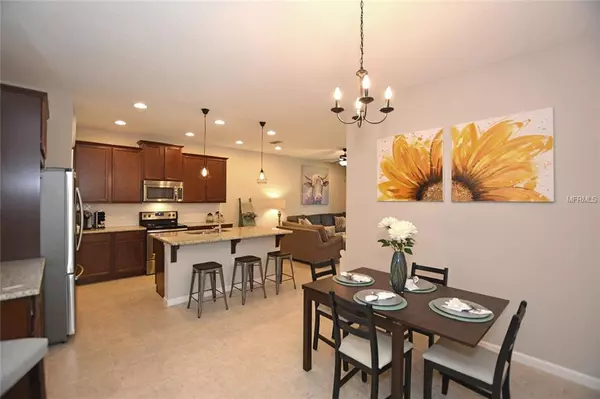$278,000
$289,900
4.1%For more information regarding the value of a property, please contact us for a free consultation.
3 Beds
3 Baths
1,832 SqFt
SOLD DATE : 01/29/2019
Key Details
Sold Price $278,000
Property Type Townhouse
Sub Type Townhouse
Listing Status Sold
Purchase Type For Sale
Square Footage 1,832 sqft
Price per Sqft $151
Subdivision Harmony At Lakewood Ranch Ph I
MLS Listing ID A4214558
Sold Date 01/29/19
Bedrooms 3
Full Baths 3
Construction Status Inspections
HOA Fees $204/mo
HOA Y/N Yes
Year Built 2017
Annual Tax Amount $5,240
Lot Size 4,356 Sqft
Acres 0.1
Property Description
Welcome to Harmony at Lakewood Ranch. The 3 bedroom, 3 bath townhome style is an end-unit, having extra windows and increasing daylight inside, and offers an oversized screened lanai and 2-car garage. The first floor is well designed with a lovely great-room open to the kitchen that offers stainless appliances, granite tops with breakfast bar, a good amount of cabinets and nice sized walk-in pantry. A designated space for your breakfast table and a clever office-nook is built-in plus a full sized laundry room. Two bedrooms on the first floor with desirable split plan design. One bedroom and full bath with tub/shower to the left of entry and a spacious Master Bedroom suite with tray ceiling, tiled shower, dual-sinks and walk-in closet at the other end. The second level is perfect for a guest or teen suite having a bedroom, full bath, bonus room and extra storage. Bring your pets, and pay only $205.00 per month for yard maintenance and use of Harmony’s great resort style facilities - community pool, fitness, playground, sidewalks, and a super Lakewood Ranch location. A-rated schools, LECOM College of Osteopathic Medicine, University Town Center, shopping, dining and more. Be part of the 2nd largest growing master planned community in the US, Lakewood Ranch and have newer construction built to our stringent Miami Dade codes. Buy today and move-in tonight!
Location
State FL
County Manatee
Community Harmony At Lakewood Ranch Ph I
Zoning PDMU
Rooms
Other Rooms Bonus Room, Breakfast Room Separate, Great Room, Inside Utility, Storage Rooms
Interior
Interior Features Ceiling Fans(s), Eat-in Kitchen, Kitchen/Family Room Combo, Open Floorplan, Solid Surface Counters, Split Bedroom, Stone Counters, Walk-In Closet(s)
Heating Central
Cooling Central Air
Flooring Carpet, Ceramic Tile
Furnishings Unfurnished
Fireplace false
Appliance Dishwasher, Disposal, Microwave, Range, Refrigerator
Laundry Inside
Exterior
Exterior Feature Hurricane Shutters, Sidewalk, Sliding Doors
Parking Features Garage Door Opener
Garage Spaces 2.0
Pool Heated, In Ground
Community Features Deed Restrictions, Fitness Center, Pool, Sidewalks
Utilities Available BB/HS Internet Available, Electricity Connected, Public
Amenities Available Fitness Center, Maintenance, Recreation Facilities, Spa/Hot Tub
Roof Type Shingle
Porch Enclosed, Screened
Attached Garage true
Garage true
Private Pool No
Building
Lot Description In County, Sidewalk, Paved
Entry Level Two
Foundation Slab
Lot Size Range Up to 10,889 Sq. Ft.
Builder Name Mattamy Homes
Sewer Public Sewer
Water Public
Structure Type Block,Stucco,Wood Frame
New Construction false
Construction Status Inspections
Schools
Elementary Schools Gullett Elementary
Middle Schools Nolan Middle
High Schools Lakewood Ranch High
Others
Pets Allowed Yes
HOA Fee Include Pool,Escrow Reserves Fund,Maintenance Structure,Maintenance Grounds,Management,Pool,Recreational Facilities,Security
Senior Community No
Pet Size Extra Large (101+ Lbs.)
Ownership Fee Simple
Monthly Total Fees $204
Acceptable Financing Cash, Conventional
Membership Fee Required Required
Listing Terms Cash, Conventional
Num of Pet 2
Special Listing Condition None
Read Less Info
Want to know what your home might be worth? Contact us for a FREE valuation!

Our team is ready to help you sell your home for the highest possible price ASAP

© 2024 My Florida Regional MLS DBA Stellar MLS. All Rights Reserved.
Bought with COLDWELL BANKER RESIDENTIAL R.

10011 Pines Boulevard Suite #103, Pembroke Pines, FL, 33024, USA






