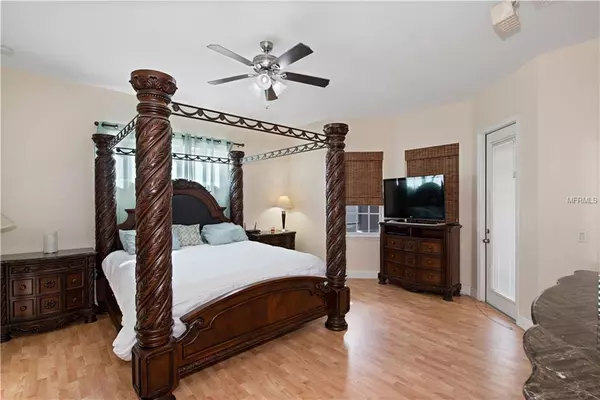$412,000
$424,000
2.8%For more information regarding the value of a property, please contact us for a free consultation.
4 Beds
3 Baths
4,425 SqFt
SOLD DATE : 03/13/2019
Key Details
Sold Price $412,000
Property Type Single Family Home
Sub Type Single Family Residence
Listing Status Sold
Purchase Type For Sale
Square Footage 4,425 sqft
Price per Sqft $93
Subdivision Triangle Grove First Add
MLS Listing ID O5733757
Sold Date 03/13/19
Bedrooms 4
Full Baths 2
Half Baths 1
Construction Status Inspections
HOA Y/N No
Year Built 2006
Annual Tax Amount $4,228
Lot Size 0.650 Acres
Acres 0.65
Property Description
Custom home located on large fenced lot at the end of a Cul-de-sac. Enjoy all that Clermont has to offer and have room to park your vehicles, RV and boat with no HOA! This home boasts a main level Master Bedroom with double walk-in closets, jetted tub, private WC and 2 individual vanities. Delight in the spacious living room with gas fireplace, wired surround sound and large sliding doors that open up to the covered lanai. The kitchen features stainless steel appliances, double oven, walk-in pantry, prep sink, bottom freezer refrigerator and granite countertops. Separate dining room. Main level laundry. Half bathroom just off the kitchen. Upstairs, prepare to be amazed, by the game room, in-law living area, two additional bedrooms and additional storage room. The storage room is ready to be finished into office or additional bedroom. The game room features air hockey, pool table and wet bar. The in-law living area has a bedroom, living area and kitchenette. Head to the over-sized garage. Extra high third bay is ready to be converted to RV garage. Outside you will find lots of space. Two RV power hook ups and long drive way.
Location
State FL
County Lake
Community Triangle Grove First Add
Zoning R-3
Rooms
Other Rooms Bonus Room, Den/Library/Office, Formal Dining Room Separate, Great Room, Interior In-Law Apt, Media Room, Storage Rooms
Interior
Interior Features Attic Fan, Ceiling Fans(s), Eat-in Kitchen, High Ceilings, Stone Counters, Vaulted Ceiling(s), Walk-In Closet(s), Wet Bar
Heating Electric, Heat Pump
Cooling Central Air
Flooring Carpet, Wood
Fireplaces Type Gas, Living Room
Fireplace true
Appliance Built-In Oven, Cooktop, Dishwasher, Disposal, Dryer, Electric Water Heater, Microwave, Range, Refrigerator, Washer
Laundry Inside, Laundry Room
Exterior
Exterior Feature Fence, Irrigation System, Satellite Dish, Sliding Doors
Parking Features Driveway, Garage Door Opener, Garage Faces Side, Oversized, Parking Pad, RV Garage
Garage Spaces 3.0
Pool Gunite, Heated, In Ground, Salt Water, Screen Enclosure
Utilities Available BB/HS Internet Available, Cable Available, Electricity Available
Roof Type Shingle
Porch Covered, Enclosed, Screened
Attached Garage true
Garage true
Private Pool Yes
Building
Lot Description Sidewalk, Street Dead-End, Paved
Entry Level Two
Foundation Slab
Lot Size Range 1/2 Acre to 1 Acre
Sewer Public Sewer
Water Public
Structure Type Block,Stucco
New Construction false
Construction Status Inspections
Schools
Elementary Schools Pine Ridge Elem
Middle Schools Cecil Gray Middle
High Schools South Lake High
Others
Senior Community No
Ownership Fee Simple
Acceptable Financing Cash, Conventional, FHA, VA Loan
Listing Terms Cash, Conventional, FHA, VA Loan
Special Listing Condition None
Read Less Info
Want to know what your home might be worth? Contact us for a FREE valuation!

Our team is ready to help you sell your home for the highest possible price ASAP

© 2025 My Florida Regional MLS DBA Stellar MLS. All Rights Reserved.
Bought with REALTY EXECUTIVES SEMINOLE
10011 Pines Boulevard Suite #103, Pembroke Pines, FL, 33024, USA






