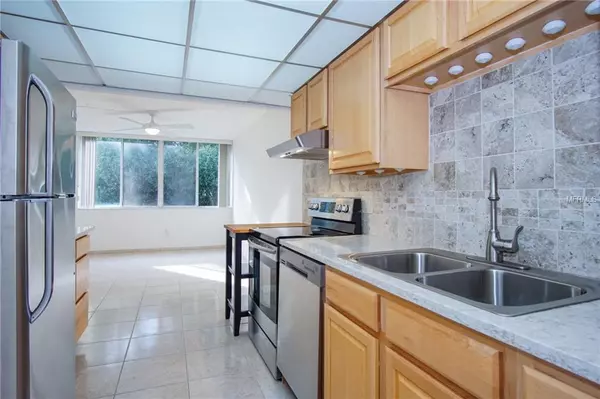$108,000
$109,000
0.9%For more information regarding the value of a property, please contact us for a free consultation.
1 Bed
2 Baths
930 SqFt
SOLD DATE : 12/22/2018
Key Details
Sold Price $108,000
Property Type Condo
Sub Type Condominium
Listing Status Sold
Purchase Type For Sale
Square Footage 930 sqft
Price per Sqft $116
Subdivision Winston Park Northeast
MLS Listing ID U8023428
Sold Date 12/22/18
Bedrooms 1
Full Baths 1
Half Baths 1
Construction Status Financing,Inspections
HOA Fees $283/mo
HOA Y/N Yes
Year Built 1973
Annual Tax Amount $1,087
Lot Size 6.930 Acres
Acres 6.93
Property Description
Welcome to Winston Park, a 55+ community in NE St Pete. This condo has had a complete renovation and is move-in ready! Located at the back of the complex in a quiet location. The floorplan is a "convertible unit" offering large living/dining room combo, lots of closet storage, 1.5 fully remodeled baths, large 1 bedroom with walk-in closet and private full bathroom. Remodeled kitchen with granite counters, tiled backsplash, new stainless steel appliances, & modern tile flooring. A large eat-in kitchen overlooks the tree canopy and central courtyard. Carport included. HOA fee covers: Exterior & Grounds maintenance, Insurance on the building, water, trash & sewer, basic cable, HOA manager. Community offers heated resort style pool, club house with social activities, shuffleboard courts. Laundry rooms on the corner of the building at each floor. Carport included. HOA fee covers: Exterior & Grounds maintenance, Insurance on the building, water, trash & sewer, basic cable, HOA manager. The central courtyard offers a heated resort style pool, clubhouse with social activities, and shuffleboard courts. List of additional upgrades & improvements available - AC replaced 2014 w/ warranty, new electric panel.
Location
State FL
County Pinellas
Community Winston Park Northeast
Direction NE
Interior
Interior Features Ceiling Fans(s), Eat-in Kitchen, Living Room/Dining Room Combo, Solid Surface Counters, Thermostat, Window Treatments
Heating Central, Electric
Cooling Central Air
Flooring Carpet, Ceramic Tile
Furnishings Unfurnished
Fireplace false
Appliance Dishwasher, Disposal, Electric Water Heater, Microwave, Range, Range Hood, Refrigerator
Laundry Laundry Room, Outside
Exterior
Exterior Feature Sidewalk, Storage
Parking Features Assigned, Guest
Community Features Pool, Sidewalks
Utilities Available BB/HS Internet Available, Cable Connected, Electricity Connected, Sewer Connected, Street Lights
Amenities Available Cable TV, Clubhouse, Elevator(s), Laundry, Pool, Shuffleboard Court, Storage
View Trees/Woods
Roof Type Built-Up
Garage false
Private Pool No
Building
Lot Description FloodZone, City Limits, Near Public Transit, Sidewalk, Paved
Story 3
Entry Level One
Foundation Slab
Sewer Public Sewer
Water Public
Architectural Style Florida
Structure Type Block,Stucco
New Construction false
Construction Status Financing,Inspections
Others
Pets Allowed Yes
HOA Fee Include Cable TV,Pool,Escrow Reserves Fund,Maintenance Structure,Maintenance Grounds,Management,Pool,Sewer,Trash,Water
Senior Community Yes
Pet Size Small (16-35 Lbs.)
Ownership Condominium
Acceptable Financing Cash, Conventional
Membership Fee Required Required
Listing Terms Cash, Conventional
Special Listing Condition None
Read Less Info
Want to know what your home might be worth? Contact us for a FREE valuation!

Our team is ready to help you sell your home for the highest possible price ASAP

© 2024 My Florida Regional MLS DBA Stellar MLS. All Rights Reserved.
Bought with SMITH & ASSOCIATES REAL ESTATE

10011 Pines Boulevard Suite #103, Pembroke Pines, FL, 33024, USA






