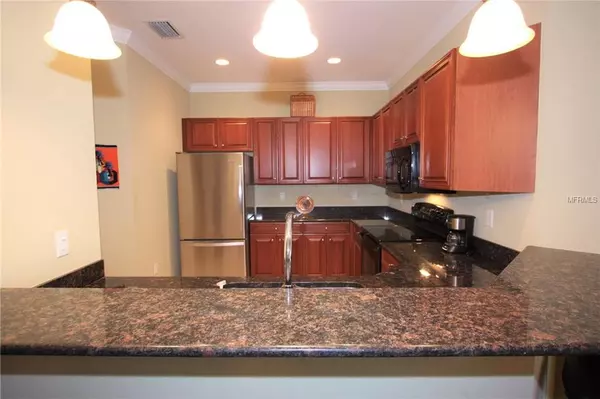$167,000
$169,900
1.7%For more information regarding the value of a property, please contact us for a free consultation.
3 Beds
2 Baths
1,500 SqFt
SOLD DATE : 03/08/2019
Key Details
Sold Price $167,000
Property Type Condo
Sub Type Condominium
Listing Status Sold
Purchase Type For Sale
Square Footage 1,500 sqft
Price per Sqft $111
Subdivision Acapulco Lakes Condo
MLS Listing ID C7407629
Sold Date 03/08/19
Bedrooms 3
Full Baths 2
Construction Status Inspections
HOA Fees $422/mo
HOA Y/N Yes
Year Built 2008
Annual Tax Amount $1,761
Property Description
Tastefully Updated 3/2/1 2nd Floor Acapulco Lakes Condo in desirable Burnt Store Lakes. This custom unit is located on a quiet, well maintained street with a greenbelt, and tranquil view. Interior features include an airy open floor plan practical for family or entertaining, split bedrooms for added privacy, a foyer, volume ceilings, crown molding, gourmet kitchen with high bar, granite counter-tops, wood cabinetry, water filtration system, impact windows & doors, tile/wood/carpet flooring, inside utility room, window treatments and much more. Retreat to the relaxing master bedroom featuring a walk-in closet, dual sinks, seamless glass shower enclosure, and access to the lanai. The guest wing consists of two ample sized bedrooms with closets. Enjoy a cold beverage on the covered/screened lanai overlooking the community heated pool and spa. Other exterior community features include lush landscape, irrigation, and rain gutters. Residence of Burnt Store Lakes enjoy city water and sewer, beautiful abundant lakes, fishing, kayaking with a launch at the community boat ramp, bird watching, playground, biking paths, and activity club. Nearby is golf, a fitness center, tennis, and Burnt Store Marina with a restaurant and deep water Marina. This community offers convenience to US41 and Downtown Historic Punta Gorda, I-75, and Punta Gorda Regional Airport.
Location
State FL
County Charlotte
Community Acapulco Lakes Condo
Zoning RMF15
Rooms
Other Rooms Den/Library/Office, Inside Utility
Interior
Interior Features Ceiling Fans(s), Crown Molding, High Ceilings, Kitchen/Family Room Combo, Living Room/Dining Room Combo, Open Floorplan, Solid Wood Cabinets, Split Bedroom, Stone Counters, Thermostat, Window Treatments
Heating Central, Electric
Cooling Central Air
Flooring Tile, Wood
Fireplace false
Appliance Dishwasher, Disposal, Dryer, Electric Water Heater, Microwave, Range, Washer, Water Filtration System
Laundry Inside
Exterior
Exterior Feature Irrigation System, Rain Gutters, Sliding Doors
Parking Features Driveway, Garage Door Opener, Guest, Open
Garage Spaces 1.0
Pool Gunite, Heated, In Ground, Lighting, Outside Bath Access
Community Features Boat Ramp, Deed Restrictions, Park, Playground
Utilities Available BB/HS Internet Available, Cable Available, Electricity Connected, Public, Sewer Connected, Street Lights, Water Available
View Park/Greenbelt, Pool
Roof Type Tile
Porch Covered, Patio, Porch, Rear Porch, Screened
Attached Garage true
Garage true
Private Pool Yes
Building
Lot Description Greenbelt, In County, Level, Paved
Story 2
Entry Level One
Foundation Slab
Sewer Public Sewer
Water Public
Architectural Style Florida
Structure Type Block,Stucco
New Construction false
Construction Status Inspections
Schools
Elementary Schools Sallie Jones Elementary
Middle Schools Punta Gorda Middle
High Schools Charlotte High
Others
Pets Allowed Yes
HOA Fee Include Cable TV,Pool,Escrow Reserves Fund,Insurance,Maintenance Structure,Maintenance Grounds,Management,Pool,Recreational Facilities,Sewer,Trash,Water
Senior Community No
Pet Size Small (16-35 Lbs.)
Ownership Condominium
Monthly Total Fees $422
Acceptable Financing Cash, Conventional
Membership Fee Required Required
Listing Terms Cash, Conventional
Num of Pet 1
Special Listing Condition None
Read Less Info
Want to know what your home might be worth? Contact us for a FREE valuation!

Our team is ready to help you sell your home for the highest possible price ASAP

© 2024 My Florida Regional MLS DBA Stellar MLS. All Rights Reserved.
Bought with BETTER HOMES & GARDENS ATCHLEY

10011 Pines Boulevard Suite #103, Pembroke Pines, FL, 33024, USA






