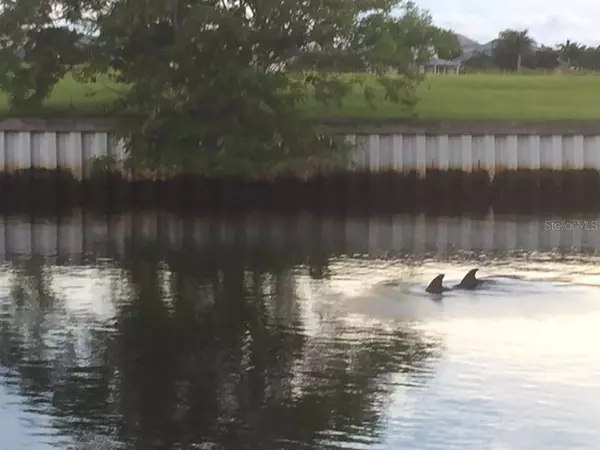$485,000
$499,000
2.8%For more information regarding the value of a property, please contact us for a free consultation.
4 Beds
4 Baths
3,360 SqFt
SOLD DATE : 03/09/2020
Key Details
Sold Price $485,000
Property Type Single Family Home
Sub Type Single Family Residence
Listing Status Sold
Purchase Type For Sale
Square Footage 3,360 sqft
Price per Sqft $144
Subdivision Mirabay Ph 3B-2
MLS Listing ID T3138288
Sold Date 03/09/20
Bedrooms 4
Full Baths 3
Half Baths 1
Construction Status Inspections
HOA Fees $9/ann
HOA Y/N Yes
Year Built 2006
Annual Tax Amount $13,350
Lot Size 8,276 Sqft
Acres 0.19
Lot Dimensions 70x120
Property Description
HUGE PRICE REDUCTION!!! Waterfront - Dock/lift -Pool! AMAZING SUNSET VIEWS! Inspections Done. Priced to sell & move in ready. Gorgeous ONE OF A KIND custom waterfront home in coastal community of MiraBay!! Some of the MANY upgrades include solid bamboo floors & stairs, French pattern travertine flooring through the 1st floor, front porch & rear screened lanai. Home sits on the widest part of the canal w/ fabulous water views! Kitchen is spacious, great for any chef & has a center island gas cooktop. There are 5.25in crown & 5.25in solid wood baseboard moldings. Master closet w/ California style cabinets & drawers. Upstairs living room for entertainment. Upstairs baths have granite w/ glass vessel sinks & waterfall faucets. Theater room has 110in screen w/ glass front refrigerator & walk-in humidor that can be converted to a wine cellar. On a clear day you can see St. Pete skyline from theater. Dock has 6000lb lift. Solar heated resort style salt pool w/ beach entry w/ built in umbrella stand & built in 6 person spa bench. Gazebo surrounding fire pit is a great place to watch the Sunsets! MiraBay offers all this w/ state of the art amenities including heated swimming pool, 136ft waterslide, cafe, bait & tackle, state of the art gym, parks, tennis courts, basketball & day spa. Start enjoying the MiraBay Lifestyle today!
Location
State FL
County Hillsborough
Community Mirabay Ph 3B-2
Zoning PD
Rooms
Other Rooms Den/Library/Office, Formal Dining Room Separate, Inside Utility, Media Room
Interior
Interior Features Attic Fan, Ceiling Fans(s), Crown Molding, Eat-in Kitchen, Kitchen/Family Room Combo, Open Floorplan, Solid Surface Counters, Stone Counters, Walk-In Closet(s)
Heating Central, Natural Gas
Cooling Central Air
Flooring Bamboo, Carpet, Ceramic Tile, Tile, Travertine, Wood
Fireplaces Type Gas, Family Room
Furnishings Unfurnished
Fireplace true
Appliance Built-In Oven, Dishwasher, Disposal, Microwave, Range, Refrigerator
Laundry Inside
Exterior
Exterior Feature Fence, French Doors, Irrigation System, Lighting, Sidewalk
Parking Features Driveway, Garage Door Opener
Garage Spaces 2.0
Pool Gunite, In Ground, Salt Water, Screen Enclosure, Solar Heat, Tile
Community Features Boat Ramp, Deed Restrictions, Fishing, Fitness Center, Gated, Park, Playground, Pool, Sidewalks, Tennis Courts, Water Access, Waterfront
Utilities Available BB/HS Internet Available, Cable Connected, Electricity Available, Electricity Connected, Natural Gas Connected, Phone Available, Public, Sewer Available, Street Lights, Underground Utilities
Amenities Available Clubhouse, Fence Restrictions, Fitness Center, Gated, Lobby Key Required, Optional Additional Fees, Park, Playground, Pool, Recreation Facilities, Security, Tennis Court(s), Vehicle Restrictions
Waterfront Description Canal - Saltwater
View Y/N 1
Water Access 1
Water Access Desc Canal - Saltwater,Gulf/Ocean,River
View Water
Roof Type Shingle
Porch Deck, Front Porch, Patio, Porch, Screened
Attached Garage true
Garage true
Private Pool Yes
Building
Lot Description Flood Insurance Required, FloodZone, Sidewalk, Paved
Entry Level Two
Foundation Slab
Lot Size Range Up to 10,889 Sq. Ft.
Sewer Public Sewer
Water Public
Architectural Style Cape Cod, Key West
Structure Type Block,Stucco
New Construction false
Construction Status Inspections
Schools
Elementary Schools Apollo Beach-Hb
Middle Schools Eisenhower-Hb
High Schools Lennard-Hb
Others
Pets Allowed Breed Restrictions, Yes
HOA Fee Include Pool,Recreational Facilities
Senior Community No
Ownership Fee Simple
Monthly Total Fees $9
Acceptable Financing Cash, Conventional, VA Loan
Membership Fee Required Required
Listing Terms Cash, Conventional, VA Loan
Special Listing Condition None
Read Less Info
Want to know what your home might be worth? Contact us for a FREE valuation!

Our team is ready to help you sell your home for the highest possible price ASAP

© 2024 My Florida Regional MLS DBA Stellar MLS. All Rights Reserved.
Bought with TURNING LEAF REALTY

10011 Pines Boulevard Suite #103, Pembroke Pines, FL, 33024, USA






