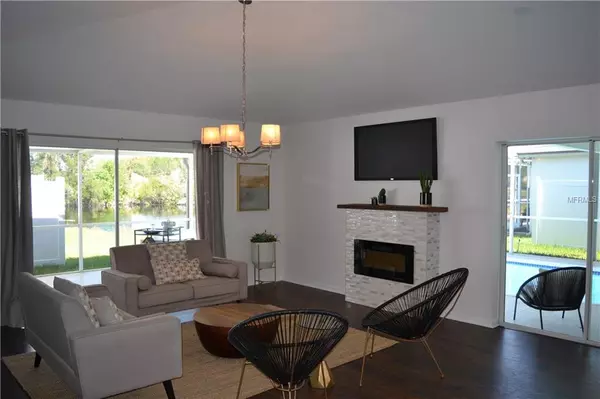$335,000
$339,900
1.4%For more information regarding the value of a property, please contact us for a free consultation.
4 Beds
3 Baths
2,243 SqFt
SOLD DATE : 12/21/2018
Key Details
Sold Price $335,000
Property Type Single Family Home
Sub Type Single Family Residence
Listing Status Sold
Purchase Type For Sale
Square Footage 2,243 sqft
Price per Sqft $149
Subdivision Meadow Pointe Prcl 09
MLS Listing ID T3133032
Sold Date 12/21/18
Bedrooms 4
Full Baths 3
Construction Status Appraisal,Inspections
HOA Y/N No
Year Built 1999
Annual Tax Amount $5,087
Lot Size 6,969 Sqft
Acres 0.16
Property Description
You will want to see this spectacularly updated 4 bed/3 bath, 3 car garage executive pool home in heart of Wesley Chapel, just minutes from upscale shopping, recreation and interstate 75. This spacious home looks and feels brand new and has been meticulously upgraded with high-end touches and retro-modern details. Perfect for entertaining large gatherings, the kitchen has designer touches from the custom cabinetry, granite countertops, and top grade appliances. Every room of this showplace has been touched, including all three bathrooms, flooring, lighting fixtures, new roof in 2018, new HVAC in 2018, custom paint throughout, one-of-a-kind front door, and new vinyl fence and landscaping. With the modern family in mind, this home features an open floorplan, 2 ensuite master bedrooms, and an inground screen pool. The enclosed pool has a large lanai/BBQ area that looks out onto a gorgeous pond and conservation area. Perfect for the busy executive or large family, this home is located in the master planned community of Meadow Pointe, with high rated community based schools, but with NO HOA! With resort-style community amenities including pool, tennis, fitness center, basketball, pickle ball, walking trails and more, this home is a must see! Don't wait, make your appointment today for a preview, as this retro-modern beauty will not last!
Location
State FL
County Pasco
Community Meadow Pointe Prcl 09
Zoning PUD
Rooms
Other Rooms Attic, Formal Dining Room Separate, Formal Living Room Separate, Great Room, Inside Utility
Interior
Interior Features Open Floorplan, Stone Counters, Thermostat
Heating Central, Electric
Cooling Central Air
Flooring Ceramic Tile, Laminate
Fireplaces Type Electric
Furnishings Negotiable
Fireplace true
Appliance Convection Oven, Dishwasher, Ice Maker, Microwave, Range, Range Hood, Refrigerator
Laundry Laundry Room
Exterior
Exterior Feature Fence, Irrigation System, Rain Gutters, Sliding Doors, Storage
Parking Features Driveway, Garage Door Opener
Garage Spaces 3.0
Pool Fiberglass, In Ground
Community Features Fitness Center, Park, Playground, Pool, Sidewalks, Tennis Courts
Utilities Available BB/HS Internet Available, Public
Amenities Available Clubhouse, Fitness Center, Park, Pool, Tennis Court(s)
Waterfront Description Pond
View Y/N 1
Water Access 1
Water Access Desc Pond
View Water
Roof Type Shingle
Porch Covered, Porch
Attached Garage true
Garage true
Private Pool Yes
Building
Lot Description In County
Story 1
Entry Level One
Foundation Slab
Lot Size Range Up to 10,889 Sq. Ft.
Sewer Public Sewer
Water Public
Architectural Style Contemporary, Ranch
Structure Type Stucco
New Construction false
Construction Status Appraisal,Inspections
Others
Pets Allowed Yes
HOA Fee Include Trash
Senior Community No
Ownership Fee Simple
Acceptable Financing Cash, Conventional, FHA, VA Loan
Membership Fee Required None
Listing Terms Cash, Conventional, FHA, VA Loan
Special Listing Condition None
Read Less Info
Want to know what your home might be worth? Contact us for a FREE valuation!

Our team is ready to help you sell your home for the highest possible price ASAP

© 2025 My Florida Regional MLS DBA Stellar MLS. All Rights Reserved.
Bought with COLDWELL BANKER RESIDENTIAL
10011 Pines Boulevard Suite #103, Pembroke Pines, FL, 33024, USA






