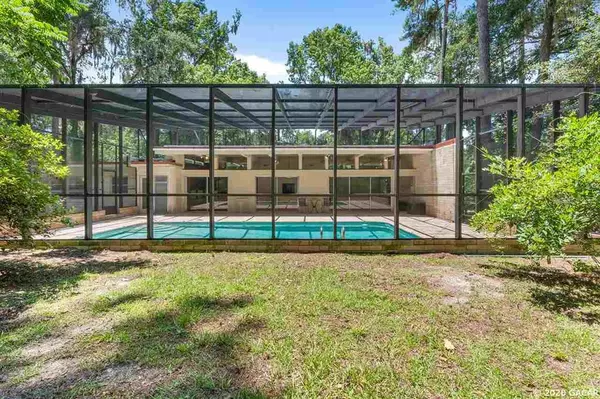$414,800
$449,000
7.6%For more information regarding the value of a property, please contact us for a free consultation.
3 Beds
3 Baths
2,040 SqFt
SOLD DATE : 05/24/2021
Key Details
Sold Price $414,800
Property Type Single Family Home
Sub Type Single Family Residence
Listing Status Sold
Purchase Type For Sale
Square Footage 2,040 sqft
Price per Sqft $203
Subdivision Florida Park
MLS Listing ID GC436541
Sold Date 05/24/21
Bedrooms 3
Full Baths 2
Half Baths 1
HOA Fees $2/ann
HOA Y/N Yes
Year Built 1958
Annual Tax Amount $5,699
Lot Size 0.570 Acres
Acres 0.57
Property Description
Beautiful Architect Designed Mid-Century Modern pool home in NW Gainesville''s Florida Park. 3 bedrooms, 2.5 bathroom home less than a mile to the University of Florida and walking distance to nearby parks. This unique home has Ocala Block construction, soaring ceilings and an open floor plan wrapped around a sparkling, screen enclosed pool. The kitchen is the heart of this home with stunning original solid walnut cabinets, breakfast bar, vintage lighting and updated stainless appliances. Off the covered front porch is an entry foyer and guest half bathroom. To the left is the Great Room with dramatic fireplace, post and beam ceiling and clerestory windows. The open dining area overlooks the pool and has original panel doors for privacy. Off the dining area is the kitchen and family room with wood paneling, built-in hutch and new luxury vinyl floor. The guest bedrooms are light and bright with built-ins and share a vintage guest bathroom with double vanity and skylight. The owner''s suite overlooks the pool and has a large walk-in shower. The mud room off the kitchen leads to a flex space with storage and updated laundry room that could be a 4th bedroom or office. The corner lot is .57 acre with circle drive and covered parking.
Location
State FL
County Alachua
Community Florida Park
Rooms
Other Rooms Great Room
Interior
Interior Features Ceiling Fans(s), Eat-in Kitchen, High Ceilings, Living Room/Dining Room Combo, Skylight(s), Vaulted Ceiling(s)
Heating Central, Electric, Other
Cooling Other
Flooring Carpet, Tile, Vinyl
Fireplaces Type Wood Burning
Appliance Cooktop, Dishwasher, Disposal, Gas Water Heater, Oven, Refrigerator, Tankless Water Heater
Laundry Laundry Room
Exterior
Exterior Feature Other, Rain Gutters
Parking Features Circular Driveway, Driveway, Garage Faces Rear, Garage Faces Side
Pool In Ground, Screen Enclosure
Utilities Available BB/HS Internet Available, Cable Available, Natural Gas Available, Water - Multiple Meters
Roof Type Other
Porch Covered, Patio, Screened
Attached Garage true
Garage false
Private Pool Yes
Building
Lot Description Corner Lot, Other, Sidewalk, Wooded
Lot Size Range 1/2 to less than 1
Builder Name Architects Moore and May
Sewer Private Sewer
Architectural Style Mid-Century Modern
Structure Type Block,Concrete,Wood Siding
Schools
Elementary Schools Carolyn Beatrice Parker Elementary
Middle Schools Westwood Middle School-Al
High Schools Gainesville High School-Al
Others
HOA Fee Include Other
Acceptable Financing Cash, FHA, VA Loan
Membership Fee Required Optional
Listing Terms Cash, FHA, VA Loan
Read Less Info
Want to know what your home might be worth? Contact us for a FREE valuation!

Our team is ready to help you sell your home for the highest possible price ASAP

© 2025 My Florida Regional MLS DBA Stellar MLS. All Rights Reserved.
Bought with Focus Real Estate Group
10011 Pines Boulevard Suite #103, Pembroke Pines, FL, 33024, USA






