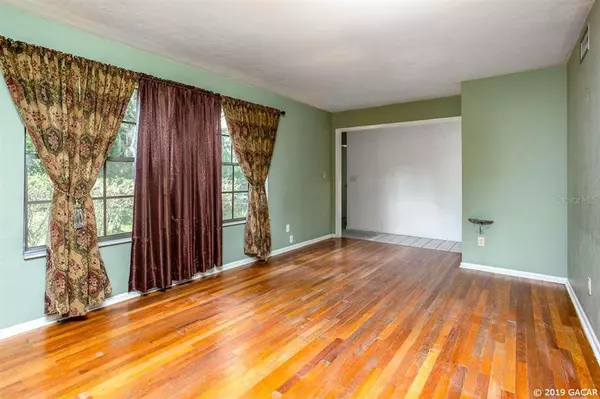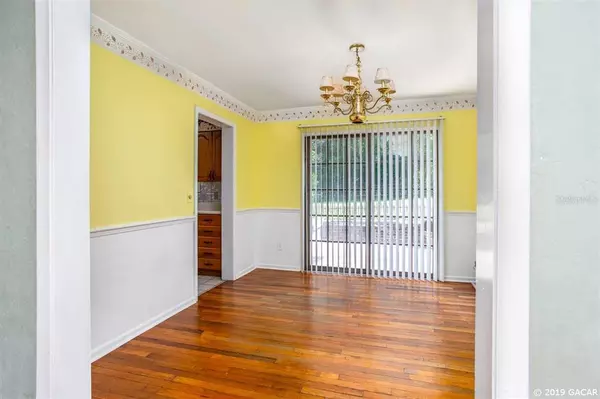$200,000
$210,000
4.8%For more information regarding the value of a property, please contact us for a free consultation.
4 Beds
3 Baths
2,044 SqFt
SOLD DATE : 06/27/2019
Key Details
Sold Price $200,000
Property Type Single Family Home
Sub Type Single Family Residence
Listing Status Sold
Purchase Type For Sale
Square Footage 2,044 sqft
Price per Sqft $97
Subdivision Whetstone Estates Addn
MLS Listing ID GC424606
Sold Date 06/27/19
Bedrooms 4
Full Baths 2
Half Baths 1
HOA Y/N No
Year Built 1979
Annual Tax Amount $1,988
Lot Size 0.340 Acres
Acres 0.34
Property Description
Character Plus Convenience right here in this spacious 4 bedroom home you will be so excited to call your own! The front door opens to a cheery entry hall with a separate living room and family room to give you more space to spread out! The solid wood floors in the front living room and dining room are one inch thick and there is a wood burning fireplace in the family room for those cooler times of the year. Looking for a roomy kitchen? This one fits the bill! Lots of cabinet space plus a pantry closet, a center island with storage space, a brand new refrigerator and stove, plus all of the appliances are included! Looking out back you will love the many fruit trees and flowering trees you can enjoy such as a Duncan White Grapefruit, Meyers Lemon, Tangerine Orange, tea olive trees and so much more! Out back in the courtyard there is a roomy sitting area and trellis with jasmine! The aroma is fantastic! The garage is wired for 220 power on a separate box for the power enthusiast and there is a 10'' x 10'' storage shed out back for all your extras! All this PLUS a metal roof, a great location within walking distance to High Springs Community School & the local park! Come take a look soon and call to see this home in person!
Location
State FL
County Alachua
Community Whetstone Estates Addn
Rooms
Other Rooms Family Room, Formal Dining Room Separate
Interior
Interior Features Ceiling Fans(s), Crown Molding, High Ceilings, Dormitorio Principal Arriba, Other, Split Bedroom
Heating Central, Electric
Flooring Tile, Vinyl, Wood
Fireplaces Type Wood Burning
Appliance Cooktop, Dishwasher, Electric Water Heater, Oven, Refrigerator
Laundry Laundry Room
Exterior
Exterior Feature French Doors, Rain Gutters
Parking Features Garage Door Opener, Other
Garage Spaces 2.0
Fence Chain Link, Other
Utilities Available Cable Available, Water - Multiple Meters
Roof Type Metal
Porch Deck, Patio
Attached Garage true
Garage true
Private Pool No
Building
Lot Description Other
Foundation Slab
Lot Size Range 1/4 to less than 1/2
Sewer Private Sewer
Architectural Style Courtyard, Other, Traditional
Structure Type Brick,Vinyl Siding
Schools
Elementary Schools High Springs Community School-Al
Middle Schools High Springs Community School-Al
High Schools Santa Fe High School-Al
Others
Acceptable Financing Cash, FHA, USDA Loan, VA Loan
Membership Fee Required None
Listing Terms Cash, FHA, USDA Loan, VA Loan
Read Less Info
Want to know what your home might be worth? Contact us for a FREE valuation!

Our team is ready to help you sell your home for the highest possible price ASAP

© 2024 My Florida Regional MLS DBA Stellar MLS. All Rights Reserved.
Bought with BHHS Florida Realty

10011 Pines Boulevard Suite #103, Pembroke Pines, FL, 33024, USA






