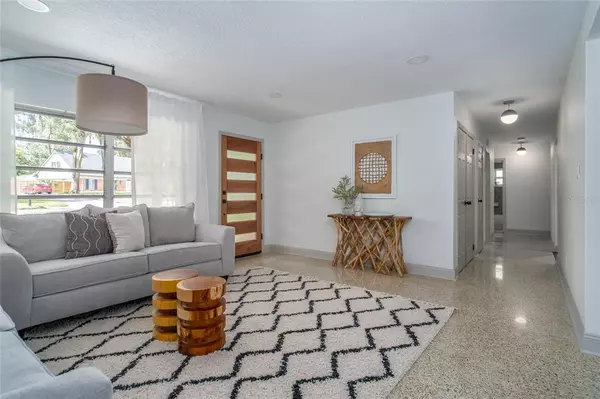$520,000
$515,000
1.0%For more information regarding the value of a property, please contact us for a free consultation.
4 Beds
2 Baths
2,335 SqFt
SOLD DATE : 11/18/2021
Key Details
Sold Price $520,000
Property Type Single Family Home
Sub Type Single Family Residence
Listing Status Sold
Purchase Type For Sale
Square Footage 2,335 sqft
Price per Sqft $222
Subdivision Temple Terrace Estates
MLS Listing ID T3318462
Sold Date 11/18/21
Bedrooms 4
Full Baths 2
Construction Status Inspections
HOA Y/N No
Year Built 1956
Annual Tax Amount $2,189
Lot Size 0.350 Acres
Acres 0.35
Property Description
Are you a Car enthusiast?!?! A Golf lover?!?! Have you been searching non-stop for a turn-key home?!?! YOUR SEARCH IS OVER! Say Welcome Home here at 423 Druid Hills Rd. This stunning beauty has been completely remodeled. It has a FOUR car garage with boat/RV parking, located on the 12th tee of the Temple Terrace Golf course, and sits on just over 1/3 of an acre! Driving up to the property you are saluted by the wrap around driveway that is accompanied by gorgeous corner views of the golf course. As the beauty continues, when entering the home you walk into the spacious living area with refinished Terrazzo floors that go into the generous dining area. This leads you right in to a completely redone chef’s paradise kitchen. A peninsula perfect for entertaining, four tone cabinets, range hood and so much more. Just off to the dining area, you will find the oversized laundry room, followed by an immense Florida room and 4th bedroom, all off the main living area. This home has so much extra space, a formal living room with a fireplace, an additional room off the garage, which is perfect for a home office or gym. On the other side of the home you have two additional bedrooms and the master with its own en-suite bathroom that is absolutely gorgeous. It has a walk in shower complimented with quartz countertops. If that is not enough, there’s still SO MUCH MORE! New HVAC, water heater, complete new electrical re-wire and more. This home is a MUST SEE and waiting for YOU!!
Location
State FL
County Hillsborough
Community Temple Terrace Estates
Zoning R-10
Interior
Interior Features Eat-in Kitchen, Living Room/Dining Room Combo, Master Bedroom Main Floor
Heating Central
Cooling Central Air
Flooring Ceramic Tile, Terrazzo, Vinyl
Fireplaces Type Wood Burning
Fireplace true
Appliance Convection Oven, Dishwasher, Disposal, Exhaust Fan
Laundry Laundry Room
Exterior
Exterior Feature Fence, French Doors, Lighting, Sidewalk
Parking Features Driveway, Garage Door Opener, Golf Cart Parking, Oversized, Workshop in Garage
Garage Spaces 4.0
Fence Wood
Utilities Available BB/HS Internet Available, Cable Available, Electricity Connected, Sewer Connected
Roof Type Shingle
Attached Garage true
Garage true
Private Pool No
Building
Lot Description On Golf Course, Sidewalk
Entry Level One
Foundation Slab
Lot Size Range 1/4 to less than 1/2
Sewer Public Sewer
Water Public
Structure Type Block
New Construction false
Construction Status Inspections
Schools
Elementary Schools Temple Terrace-Hb
Middle Schools Greco-Hb
High Schools King-Hb
Others
Senior Community No
Ownership Fee Simple
Acceptable Financing Cash, Conventional, FHA, VA Loan
Listing Terms Cash, Conventional, FHA, VA Loan
Special Listing Condition None
Read Less Info
Want to know what your home might be worth? Contact us for a FREE valuation!

Our team is ready to help you sell your home for the highest possible price ASAP

© 2024 My Florida Regional MLS DBA Stellar MLS. All Rights Reserved.
Bought with ESTATE BROKERS USA INC.

10011 Pines Boulevard Suite #103, Pembroke Pines, FL, 33024, USA






