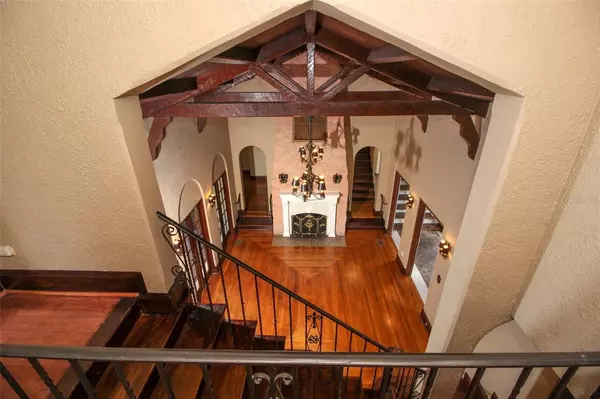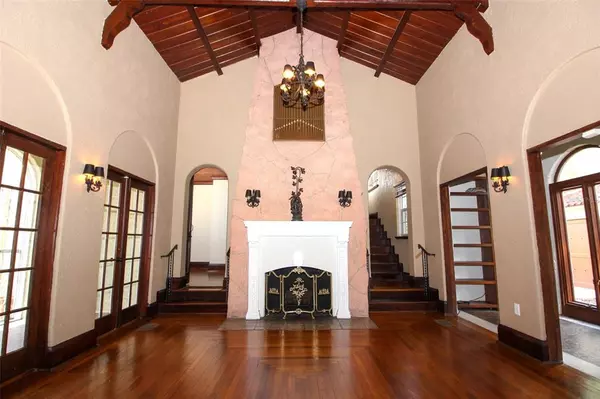$680,000
$699,000
2.7%For more information regarding the value of a property, please contact us for a free consultation.
3 Beds
3 Baths
2,332 SqFt
SOLD DATE : 11/19/2021
Key Details
Sold Price $680,000
Property Type Single Family Home
Sub Type Single Family Residence
Listing Status Sold
Purchase Type For Sale
Square Footage 2,332 sqft
Price per Sqft $291
Subdivision Orlando Highlands
MLS Listing ID O5977280
Sold Date 11/19/21
Bedrooms 3
Full Baths 3
Construction Status Appraisal,Financing,Inspections
HOA Y/N No
Year Built 1925
Annual Tax Amount $8,750
Lot Size 0.290 Acres
Acres 0.29
Property Description
This gorgeous 1925 Mediterranean 3 bedroom, 3 bath home with a bonus office/den/bedroom downstairs, is located in the beautiful Lake Como neighborhood of Downtown Orlando. This home is move-in-ready and has upgraded electric, AC, plumbing, tankless water heater and tile roof. The spacious gourmet kitchen has been fully updated with granite countertops, 42" cabinets, a butler's pantry that is perfect for entertaining and a breakfast bar that leads to a large open space for entertaining. The living room features vaulted ceilings with exposed beams and a wood burning fireplace with an additional den/study area. This home has a great flow, and features a split plan for privacy. The master bedroom has an updated bathroom and a rooftop deck. There is an option for an additional 4th bedroom downstairs with a full bath and separate entrance. The additional 2 bedrooms are located upstairs with an updated bathroom. There is an enclosed front porch and enclosed back porch library. Fully private sunken pavered back patio and plenty of space for a fire pit, summer kitchen and lots of room for entertaining. There is a detached 2 car garage with an additional porte cochere and plenty of parking. Great schools, Lake Como K-8 and Boone High School. This home sits on a rare double lot, corner lot, with plenty of room for a pool. Come and see this home today!
Location
State FL
County Orange
Community Orlando Highlands
Zoning R-1A/T/AN
Rooms
Other Rooms Den/Library/Office, Inside Utility
Interior
Interior Features Ceiling Fans(s), Eat-in Kitchen, High Ceilings, Kitchen/Family Room Combo, Solid Surface Counters, Solid Wood Cabinets, Vaulted Ceiling(s)
Heating Central
Cooling Central Air
Flooring Tile, Wood
Fireplaces Type Wood Burning
Fireplace true
Appliance Dishwasher, Dryer, Gas Water Heater, Microwave, Range, Refrigerator, Washer
Laundry Laundry Room
Exterior
Exterior Feature Balcony, Fence, Irrigation System, Sidewalk
Parking Features Covered, Driveway, On Street
Garage Spaces 2.0
Utilities Available Electricity Connected, Propane, Public, Street Lights, Water Connected
View City, Trees/Woods
Roof Type Built-Up,Tile
Porch Enclosed, Front Porch, Rear Porch
Attached Garage false
Garage true
Private Pool No
Building
Lot Description Corner Lot, City Limits, Oversized Lot, Sidewalk
Story 2
Entry Level Two
Foundation Crawlspace
Lot Size Range 1/4 to less than 1/2
Sewer Public Sewer
Water Public
Architectural Style Mediterranean
Structure Type Block,Stucco,Wood Frame
New Construction false
Construction Status Appraisal,Financing,Inspections
Schools
Elementary Schools Lake Como Elem
Middle Schools Lake Como School K-8
High Schools Boone High
Others
Senior Community No
Ownership Fee Simple
Acceptable Financing Cash, Conventional, FHA, USDA Loan, VA Loan
Listing Terms Cash, Conventional, FHA, USDA Loan, VA Loan
Special Listing Condition None
Read Less Info
Want to know what your home might be worth? Contact us for a FREE valuation!

Our team is ready to help you sell your home for the highest possible price ASAP

© 2024 My Florida Regional MLS DBA Stellar MLS. All Rights Reserved.
Bought with A+ REALTY PROFESSIONALS, INC

10011 Pines Boulevard Suite #103, Pembroke Pines, FL, 33024, USA






