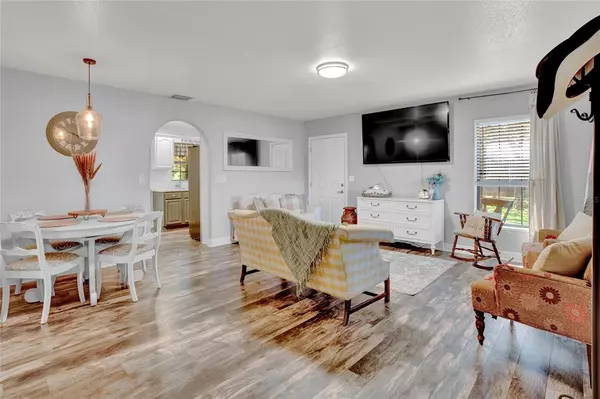$249,000
$249,000
For more information regarding the value of a property, please contact us for a free consultation.
2 Beds
2 Baths
1,148 SqFt
SOLD DATE : 11/08/2021
Key Details
Sold Price $249,000
Property Type Single Family Home
Sub Type Single Family Residence
Listing Status Sold
Purchase Type For Sale
Square Footage 1,148 sqft
Price per Sqft $216
Subdivision Blue Jordan Heights
MLS Listing ID L4925644
Sold Date 11/08/21
Bedrooms 2
Full Baths 2
Construction Status Appraisal,Financing,Inspections
HOA Y/N No
Year Built 2004
Annual Tax Amount $1,127
Lot Size 1.090 Acres
Acres 1.09
Lot Dimensions 183x253
Property Description
Sitting on just over an acre of land, this property is a dream for anyone who loves the outdoors or the quiet serenity of rural living. Blue Jordan Drive runs between Reedy Lake and Walk-in-the-Water Wildlife Management Area giving you the best of both worlds, woods and water. The home itself has a massive fully fenced backyard with a large metal gate for easy access to store boats, RVs, or anything else for that matter! There's a workshop, a fire pit, and several oak trees for plenty of shade. The house itself has been well kept and updated. The living room / dining room combination is an open space with large wide plank laminate flooring, light grey and white paint throughout for a bright and airy feel. Two large windows let in plenty of light for this space that's equally cozy and spacious. The pass throughs are curved arches for an extra design touch, subtle but elegant. The kitchen is modern with two toned cabinets and all stainless appliances. A window above the sink allows light in and provides a fantastic view while cooking. There's also a closet style pantry for extra storage! The back porch is covered and screened, a fantastic place to enjoy the end of a hard day overlooking your yard and all of its greenery. The large master bedroom has a full en suite with a shower stall. Schedule your showing today to make this yours!
Location
State FL
County Polk
Community Blue Jordan Heights
Zoning R
Interior
Interior Features Attic Fan, L Dining, Solid Wood Cabinets, Thermostat, Walk-In Closet(s), Window Treatments
Heating Central, Electric
Cooling Central Air
Flooring Carpet, Laminate, Tile
Furnishings Unfurnished
Fireplace false
Appliance Convection Oven, Cooktop, Dryer, Electric Water Heater, Exhaust Fan, Freezer, Range, Refrigerator, Washer
Exterior
Exterior Feature Fence, Lighting
Parking Features Driveway, Parking Pad
Utilities Available Electricity Available, Electricity Connected, Private, Sewer Connected, Water Available, Water Connected
Roof Type Shingle
Porch Covered, Rear Porch, Screened
Garage false
Private Pool No
Building
Story 1
Entry Level One
Foundation Slab
Lot Size Range 1 to less than 2
Sewer Septic Tank
Water Well
Structure Type Stucco
New Construction false
Construction Status Appraisal,Financing,Inspections
Schools
Elementary Schools Frostproof Elem
Middle Schools Frostproof Middle Se
High Schools Frostproof Middle - Senior High
Others
Pets Allowed Yes
Senior Community No
Ownership Fee Simple
Acceptable Financing Cash, Conventional, FHA, VA Loan
Listing Terms Cash, Conventional, FHA, VA Loan
Special Listing Condition None
Read Less Info
Want to know what your home might be worth? Contact us for a FREE valuation!

Our team is ready to help you sell your home for the highest possible price ASAP

© 2024 My Florida Regional MLS DBA Stellar MLS. All Rights Reserved.
Bought with PAIGE WAGNER HOMES REALTY

10011 Pines Boulevard Suite #103, Pembroke Pines, FL, 33024, USA






