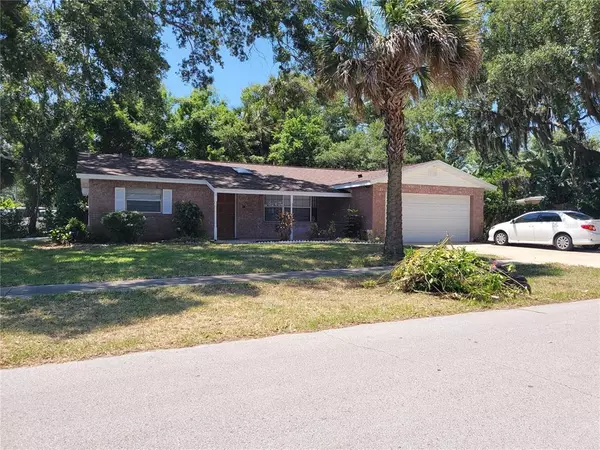$236,500
$239,900
1.4%For more information regarding the value of a property, please contact us for a free consultation.
3 Beds
2 Baths
1,346 SqFt
SOLD DATE : 11/29/2021
Key Details
Sold Price $236,500
Property Type Single Family Home
Sub Type Single Family Residence
Listing Status Sold
Purchase Type For Sale
Square Footage 1,346 sqft
Price per Sqft $175
Subdivision Graham Park
MLS Listing ID V4919510
Sold Date 11/29/21
Bedrooms 3
Full Baths 2
Construction Status Appraisal
HOA Y/N No
Year Built 1974
Annual Tax Amount $2,284
Lot Size 7,405 Sqft
Acres 0.17
Lot Dimensions 75x100
Property Description
This updated home in the heart of South Daytona. This sleepy community has done a total turn around in the last year, New ultra modern high rise condos in development along with new restaurants under plan. This home is in Sherwood Forest residential community very close to a host of eclectic restaurants that are long time favorites. The Halifax river, a favorite with local fisherman in a couple of blocks to the east and offers a launch for Kayaks and full size boats. There is park for and a dock for fishing. The owner previously occupied the home and made many updates including new appliances, renovated master bath, new tasteful interior colors on the walls to really bring it up to date, and wood look laminate floors. All done in 2018. Roof was replaced in 2018. Roof was replaced in 2018.
Location
State FL
County Volusia
Community Graham Park
Zoning 17R1C
Rooms
Other Rooms Attic, Florida Room
Interior
Interior Features Ceiling Fans(s), Eat-in Kitchen, L Dining, Master Bedroom Main Floor, Walk-In Closet(s)
Heating Central
Cooling Central Air
Flooring Carpet, Laminate
Furnishings Unfurnished
Fireplace false
Appliance Dishwasher, Disposal, Dryer, Electric Water Heater, Microwave, Range, Refrigerator, Washer
Exterior
Exterior Feature Fence, Sidewalk, Sliding Doors
Garage Spaces 2.0
Fence Chain Link
Utilities Available BB/HS Internet Available, Cable Available, Electricity Available, Public, Sewer Connected, Street Lights, Water Connected
Roof Type Shingle
Attached Garage true
Garage true
Private Pool No
Building
Story 1
Entry Level One
Foundation Slab
Lot Size Range 0 to less than 1/4
Sewer Public Sewer
Water Public
Structure Type Block,Stucco
New Construction false
Construction Status Appraisal
Others
Pets Allowed Yes
Senior Community No
Ownership Fee Simple
Acceptable Financing Cash, FHA, VA Loan
Listing Terms Cash, FHA, VA Loan
Special Listing Condition None
Read Less Info
Want to know what your home might be worth? Contact us for a FREE valuation!

Our team is ready to help you sell your home for the highest possible price ASAP

© 2024 My Florida Regional MLS DBA Stellar MLS. All Rights Reserved.
Bought with STELLAR NON-MEMBER OFFICE

10011 Pines Boulevard Suite #103, Pembroke Pines, FL, 33024, USA






