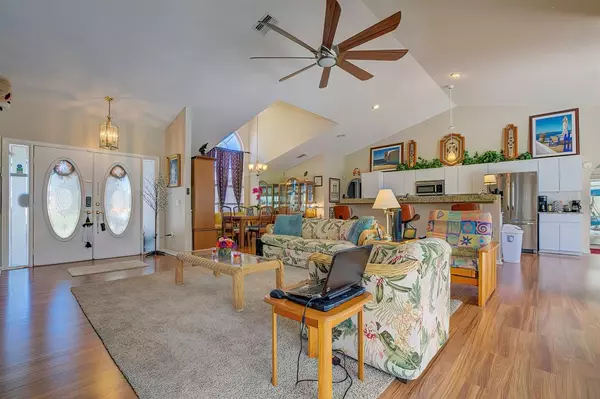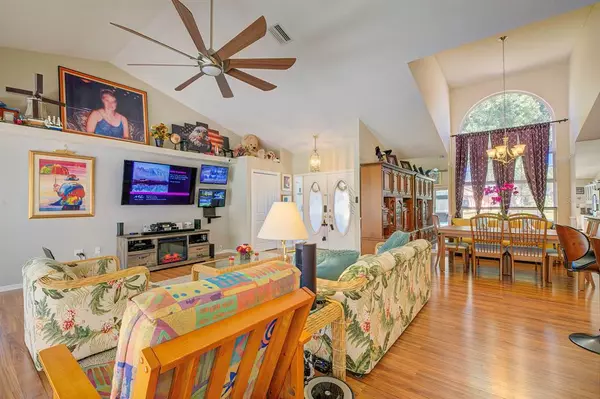$430,000
$459,000
6.3%For more information regarding the value of a property, please contact us for a free consultation.
3 Beds
2 Baths
2,071 SqFt
SOLD DATE : 11/30/2021
Key Details
Sold Price $430,000
Property Type Single Family Home
Sub Type Single Family Residence
Listing Status Sold
Purchase Type For Sale
Square Footage 2,071 sqft
Price per Sqft $207
Subdivision Royal Highlands
MLS Listing ID W7839147
Sold Date 11/30/21
Bedrooms 3
Full Baths 2
Construction Status Inspections
HOA Fees $13/ann
HOA Y/N Yes
Year Built 1993
Annual Tax Amount $3,386
Lot Size 0.470 Acres
Acres 0.47
Property Description
Welcome home to this 3 BR, 2 bath pool home with over 2000 SF of living space. The first thing you will notice when you enter through the front double doors is the amazing view of the sparkling pool, woods and pond through the wall of windows. This open floor plan makes entertaining friends and family a breeze - no more cooking in a closed off kitchen while everyone else is having fun. Vaulted ceilings throughout make the space feel even larger. The kitchen is bright with a huge breakfast bar, granite counters, and stainless steel appliances. There is eat-in space in the kitchen, plus a separate formal dining room. The owner's suite is spacious with an ensuite bath featuring dual sinks, granite counters, soaker tub and separate shower. There is a sliding door out to the pool/lanai area from the owner's bedroom. Outside it's all about the sparkling pool. Imagine spending your time here! The yard is fenced and there is a separate air conditioned shed - perfect for a workshop, or "she shed." This community is peaceful and quiet, but you will still be in close proximity to shopping, schools, restaurants, hospital and the Weeki Wachee River. Schedule your showing today - this one won't last!
Location
State FL
County Hernando
Community Royal Highlands
Zoning RESI
Interior
Interior Features Ceiling Fans(s), Eat-in Kitchen, High Ceilings, Open Floorplan
Heating Central
Cooling Central Air
Flooring Tile, Wood
Fireplace false
Appliance Dishwasher, Microwave, Range, Refrigerator
Exterior
Exterior Feature Lighting, Sidewalk, Storage
Garage Spaces 2.0
Pool Indoor, Screen Enclosure
Utilities Available Electricity Connected
Roof Type Tile
Attached Garage true
Garage true
Private Pool Yes
Building
Story 1
Entry Level One
Foundation Slab
Lot Size Range 1/4 to less than 1/2
Sewer Septic Tank
Water Public
Structure Type Block,Stucco
New Construction false
Construction Status Inspections
Others
Pets Allowed Yes
Senior Community No
Ownership Fee Simple
Monthly Total Fees $13
Acceptable Financing Cash, Conventional, VA Loan
Membership Fee Required Required
Listing Terms Cash, Conventional, VA Loan
Special Listing Condition None
Read Less Info
Want to know what your home might be worth? Contact us for a FREE valuation!

Our team is ready to help you sell your home for the highest possible price ASAP

© 2024 My Florida Regional MLS DBA Stellar MLS. All Rights Reserved.
Bought with RE/MAX REALTY UNLIMITED

10011 Pines Boulevard Suite #103, Pembroke Pines, FL, 33024, USA






