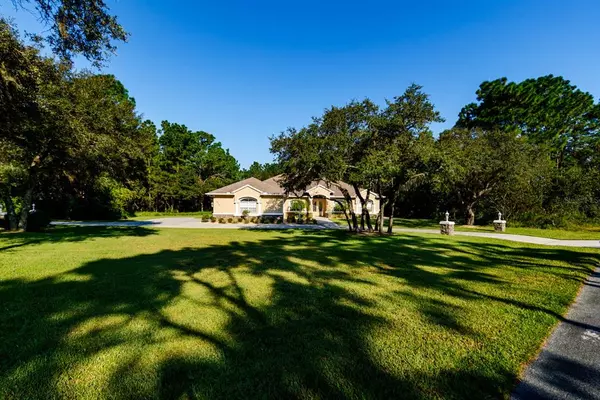$665,000
$699,000
4.9%For more information regarding the value of a property, please contact us for a free consultation.
3 Beds
4 Baths
4,450 SqFt
SOLD DATE : 11/30/2021
Key Details
Sold Price $665,000
Property Type Single Family Home
Sub Type Single Family Residence
Listing Status Sold
Purchase Type For Sale
Square Footage 4,450 sqft
Price per Sqft $149
Subdivision Fairview Estates
MLS Listing ID U8139120
Sold Date 11/30/21
Bedrooms 3
Full Baths 3
Half Baths 1
Construction Status Inspections
HOA Fees $6/ann
HOA Y/N Yes
Year Built 2007
Annual Tax Amount $6,918
Lot Size 1.170 Acres
Acres 1.17
Property Description
Picture this: a home full of love and enough space for all. You can have it all with this custom-built, spacious, one-level home. Meticulously cared for, this 4,450 SF property features 3 bedrooms, 3.5 bathrooms, a bonus room, and an office. Walkthrough the front door and into the foyer which gives you a full view of the open-designed, split floor plan. To your right is the great room with a stone-paved fireplace and large sliding glass doors leading to the outdoor, oversized, screen-enclosed pool area with a spa. To the left is the formal dining room, a dedicated space for casual dining, a gourmet kitchen with tons of storage, and the living room. The master suite (located on one side of the home) features a large bathroom with double vanities, a jacuzzi bathtub, a separate shower, and a private water closet. Two additional bedrooms, each with its own bathroom and walk-in closets, are located on the complete opposite side of the home providing the privacy you seek when guests are visiting. The kitchen is outstanding: solid, dark cherry wood upper and lower cabinetry, granite countertops, two sinks, two ovens, and two walk-in pantries. As if that wasn’t enough storage space, there is a dedicated laundry room, an oversized two-car garage (with epoxy flooring), AND if you follow the circular driveway to the opposite side of the home, that is where you’ll find a garage fit for your golf cart which you can use to drive around the lovely Fairview Estates subdivision. The home is complete with an outdoor area that is perfect for entertaining: that screen-enclosed pool and spa I mentioned earlier, pavers throughout, and even a half bath located just off the pool that is A/C climate controlled. Situated on 1.17 acres, this home is waiting for anyone who craves privacy and is longing for their next gathering. Hernando is surrounded by nature and allows for quick access to boating, kayaking, and fishing. Choose between a 10-minute drive to 3 different golf courses: Twisted Oaks Golf Club, Brentwood Farms Golf Club, or Skyview Golf Course. You’re 13 miles from Crystal River, 1 1/2 hours from Orlando and 1 1/2 hours from Tampa, and just 45 minutes from Ocala to enjoy entertainment, restaurants, and much more.
Location
State FL
County Citrus
Community Fairview Estates
Zoning LDR
Rooms
Other Rooms Bonus Room, Den/Library/Office, Family Room, Formal Dining Room Separate, Media Room
Interior
Interior Features Ceiling Fans(s), High Ceilings, Open Floorplan, Solid Wood Cabinets, Thermostat, Walk-In Closet(s)
Heating Central
Cooling Central Air, Zoned
Flooring Tile, Wood
Fireplaces Type Gas, Family Room
Furnishings Negotiable
Fireplace true
Appliance Dishwasher, Dryer, Electric Water Heater, Freezer, Microwave, Refrigerator, Washer
Laundry Inside, Laundry Room
Exterior
Exterior Feature Rain Gutters, Sliding Doors
Parking Features Circular Driveway, Garage Door Opener, Garage Faces Side, Golf Cart Parking, Oversized
Garage Spaces 2.0
Utilities Available Cable Connected, Electricity Connected, Water Connected
View Pool, Trees/Woods
Roof Type Shingle
Porch Rear Porch, Screened
Attached Garage true
Garage true
Private Pool Yes
Building
Lot Description Corner Lot, Near Golf Course
Entry Level One
Foundation Slab
Lot Size Range 1 to less than 2
Sewer Septic Tank
Water Public
Architectural Style Traditional
Structure Type Block
New Construction false
Construction Status Inspections
Others
Pets Allowed Yes
HOA Fee Include Maintenance Grounds,Security
Senior Community No
Ownership Fee Simple
Monthly Total Fees $6
Acceptable Financing Cash, Conventional
Membership Fee Required Required
Listing Terms Cash, Conventional
Special Listing Condition None
Read Less Info
Want to know what your home might be worth? Contact us for a FREE valuation!

Our team is ready to help you sell your home for the highest possible price ASAP

© 2024 My Florida Regional MLS DBA Stellar MLS. All Rights Reserved.
Bought with TROPIC SHORES REALTY LLC

10011 Pines Boulevard Suite #103, Pembroke Pines, FL, 33024, USA






