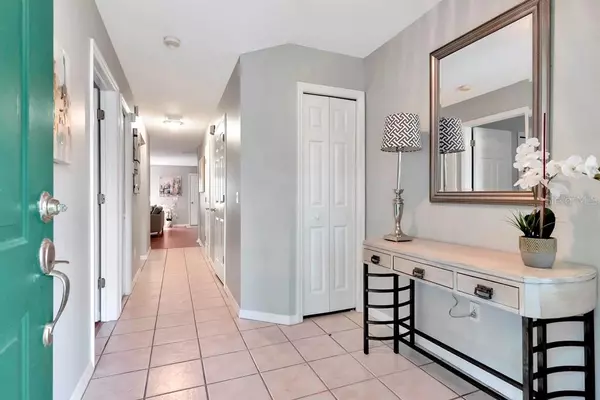$450,000
$475,000
5.3%For more information regarding the value of a property, please contact us for a free consultation.
4 Beds
3 Baths
1,710 SqFt
SOLD DATE : 11/25/2021
Key Details
Sold Price $450,000
Property Type Townhouse
Sub Type Townhouse
Listing Status Sold
Purchase Type For Sale
Square Footage 1,710 sqft
Price per Sqft $263
Subdivision Lois Twnhms Sub
MLS Listing ID T3332394
Sold Date 11/25/21
Bedrooms 4
Full Baths 2
Half Baths 1
Construction Status Financing,Inspections
HOA Fees $50/mo
HOA Y/N Yes
Year Built 2001
Annual Tax Amount $3,703
Property Description
This spacious South Tampa townhome boasts a large front yard, 4 bedrooms, 2 and a half baths, and a 2 car garage, with ample storage spaces throughout the home, allowing it to live more like a single family home. Upon entry is a foyer and downstairs bedroom that can easily be converted to a home office or flex room. The kitchen has been updated with white cabinets, backsplash and stainless steel appliances, and an extended countertop for high-top dining. The great room pulls natural lightning through the sliding glass doors that open up to a private, screened lanai. Upstairs, the owner’s suite has two walk in closets with closet systems, an ensuite bath with updated shower and dual vanities with private water closet. Two additional bedrooms, a full bath w/ double vanity and washer/dryer closet complete the upstairs. There is a 220 square foot unfinished room accessible above the two car garage, complete with electricity and flooring. Finishing touches would allow this space to be a bonus room, 5th bedroom or guest suite. Laminate flooring and fresh, new paint throughout. A private oasis minutes from downtown Tampa, Tampa International Airport, International Plaza, MacDill Airforce Base, SoHo and more.
Location
State FL
County Hillsborough
Community Lois Twnhms Sub
Zoning PD
Rooms
Other Rooms Inside Utility
Interior
Interior Features Built-in Features, Ceiling Fans(s), Living Room/Dining Room Combo, Dormitorio Principal Arriba, Open Floorplan, Thermostat, Walk-In Closet(s)
Heating Central
Cooling Central Air
Flooring Laminate, Tile
Furnishings Unfurnished
Fireplace false
Appliance Cooktop, Dishwasher, Dryer, Refrigerator, Washer
Laundry Laundry Closet, Upper Level
Exterior
Exterior Feature Irrigation System, Rain Gutters, Sliding Doors, Storage
Parking Features Garage Door Opener, Garage Faces Rear, Off Street
Garage Spaces 2.0
Community Features None
Utilities Available BB/HS Internet Available, Cable Available, Electricity Available, Electricity Connected, Sewer Connected, Water Connected
Roof Type Shingle
Porch Patio, Rear Porch, Screened
Attached Garage true
Garage true
Private Pool No
Building
Lot Description City Limits, Near Public Transit
Story 2
Entry Level Two
Foundation Slab
Lot Size Range Non-Applicable
Sewer Public Sewer
Water Public
Architectural Style Traditional
Structure Type Brick,Stucco,Wood Frame
New Construction false
Construction Status Financing,Inspections
Schools
Elementary Schools Grady-Hb
Middle Schools Coleman-Hb
High Schools Plant-Hb
Others
Pets Allowed Yes
HOA Fee Include None
Senior Community No
Ownership Fee Simple
Monthly Total Fees $50
Acceptable Financing Cash, FHA, VA Loan
Membership Fee Required Required
Listing Terms Cash, FHA, VA Loan
Special Listing Condition None
Read Less Info
Want to know what your home might be worth? Contact us for a FREE valuation!

Our team is ready to help you sell your home for the highest possible price ASAP

© 2024 My Florida Regional MLS DBA Stellar MLS. All Rights Reserved.
Bought with IMPACT REALTY TAMPA BAY

10011 Pines Boulevard Suite #103, Pembroke Pines, FL, 33024, USA






