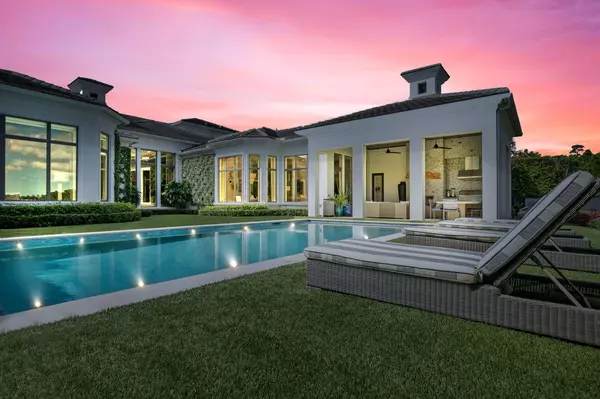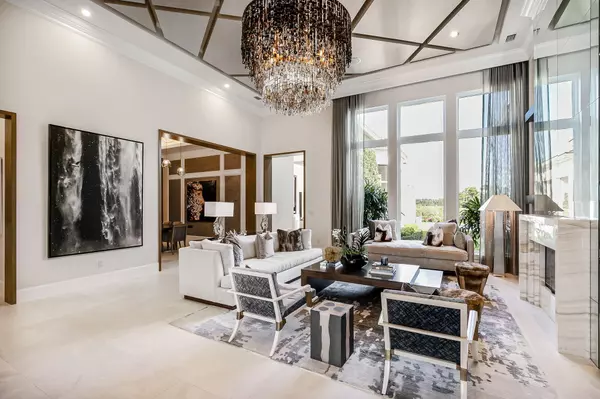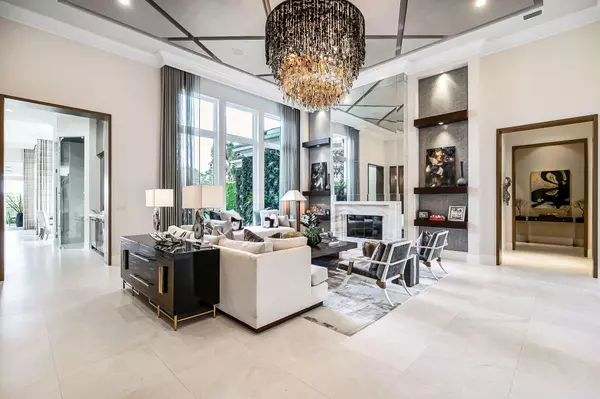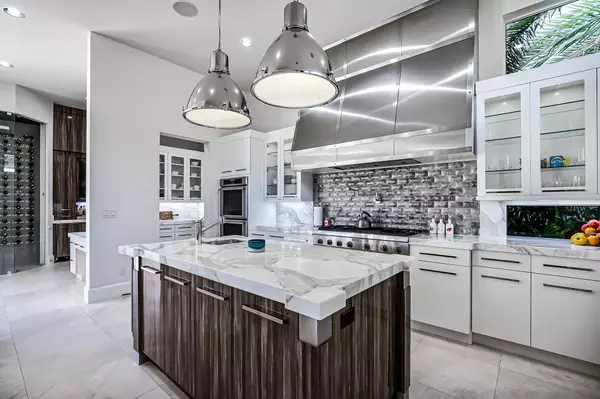Bought with The Corcoran Group
$5,925,000
$5,995,000
1.2%For more information regarding the value of a property, please contact us for a free consultation.
5 Beds
6.2 Baths
6,117 SqFt
SOLD DATE : 11/17/2021
Key Details
Sold Price $5,925,000
Property Type Single Family Home
Sub Type Single Family Detached
Listing Status Sold
Purchase Type For Sale
Square Footage 6,117 sqft
Price per Sqft $968
Subdivision Mirasol
MLS Listing ID RX-10749231
Sold Date 11/17/21
Style Contemporary
Bedrooms 5
Full Baths 6
Half Baths 2
Construction Status Resale
Membership Fee $100,000
HOA Fees $600/mo
HOA Y/N Yes
Year Built 2013
Annual Tax Amount $48,262
Tax Year 2020
Property Description
This Stylish custom estate combines Contemporary Luxury, clean lines and chic design to create an exceptional residence, nestled in a private cul-du-sac in the exclusive Palacio subdivision of the Mirasol Country Club Community. This Brilliant and Unique home was recently renovated by Courchene Development and Interior Design by Marc-Michaels, offers, 5 bdrm, 6.2 bath, light and bright chef's kitchen, spacious office, 2nd level loft, inviting master suite with his and her baths, 4 VIP suites, oversized 4 car garage, elevator, roomy laundry room and plenty of storage, impact glass and so much more. Casual and Sleek formal spaces blend seamlessly offering areas for intimate or large-scale gatherings. Exceptional quality and superior design with crisp custom details are showcased throughout.
Location
State FL
County Palm Beach
Community Mirasol
Area 5350
Zoning PUD
Rooms
Other Rooms Cabana Bath, Den/Office, Family, Laundry-Inside, Loft, Maid/In-Law, Pool Bath, Storage
Master Bath 2 Master Baths, Bidet, Dual Sinks, Mstr Bdrm - Ground, Mstr Bdrm - Sitting, Separate Shower, Separate Tub
Interior
Interior Features Bar, Built-in Shelves, Closet Cabinets, Custom Mirror, Decorative Fireplace, Elevator, Entry Lvl Lvng Area, Fireplace(s), Foyer, French Door, Kitchen Island, Pantry, Roman Tub, Upstairs Living Area, Volume Ceiling, Walk-in Closet, Wet Bar
Heating Central, Zoned
Cooling Central, Zoned
Flooring Marble, Other, Wood Floor
Furnishings Furnished
Exterior
Exterior Feature Built-in Grill, Covered Patio, Custom Lighting, Fence, Open Patio, Outdoor Shower, Screened Patio, Summer Kitchen, Zoned Sprinkler
Parking Features 2+ Spaces, Drive - Circular, Drive - Decorative, Garage - Attached, Golf Cart
Garage Spaces 4.0
Pool Heated, Inground
Community Features Gated Community
Utilities Available Cable, Electric, Gas Natural, Public Water
Amenities Available Basketball, Bike - Jog, Bocce Ball, Cafe/Restaurant, Clubhouse, Elevator, Fitness Center, Game Room, Golf Course, Manager on Site, Pickleball, Playground, Pool, Putting Green, Soccer Field, Tennis
Waterfront Description None
View Garden, Preserve
Roof Type Flat Tile
Exposure South
Private Pool Yes
Building
Story 2.00
Foundation CBS
Construction Status Resale
Schools
Elementary Schools Marsh Pointe Elementary
Middle Schools Watson B. Duncan Middle School
High Schools William T. Dwyer High School
Others
Pets Allowed Yes
HOA Fee Include Cable,Common Areas,Security
Senior Community No Hopa
Restrictions Buyer Approval
Security Features Gate - Manned,Private Guard,Security Patrol,Security Sys-Owned
Acceptable Financing Cash, Conventional
Horse Property No
Membership Fee Required Yes
Listing Terms Cash, Conventional
Financing Cash,Conventional
Read Less Info
Want to know what your home might be worth? Contact us for a FREE valuation!

Our team is ready to help you sell your home for the highest possible price ASAP
10011 Pines Boulevard Suite #103, Pembroke Pines, FL, 33024, USA






