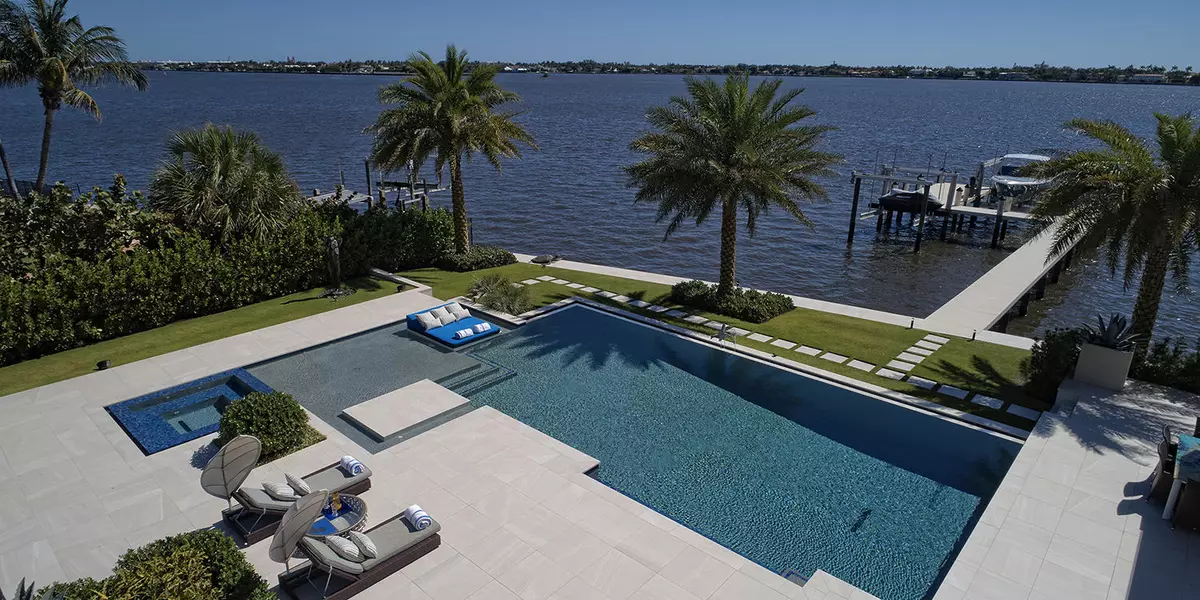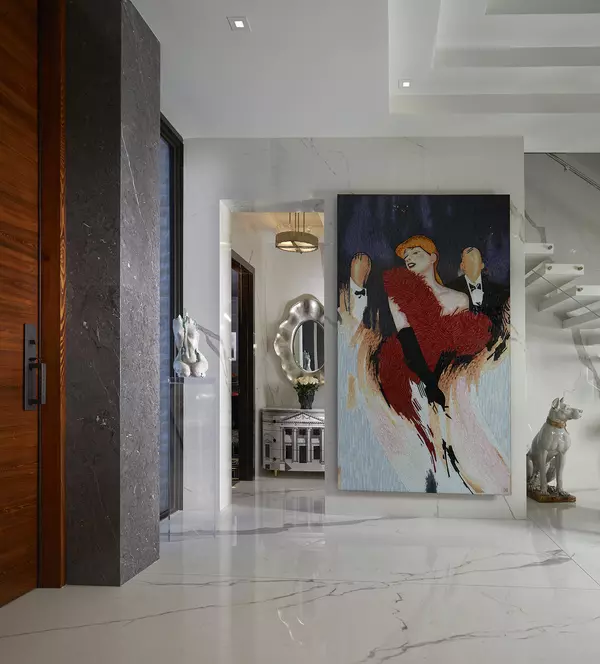Bought with Ancona Real Estate Inc
$15,900,000
$17,750,000
10.4%For more information regarding the value of a property, please contact us for a free consultation.
6 Beds
9.3 Baths
9,483 SqFt
SOLD DATE : 09/17/2021
Key Details
Sold Price $15,900,000
Property Type Single Family Home
Sub Type Single Family Detached
Listing Status Sold
Purchase Type For Sale
Square Footage 9,483 sqft
Price per Sqft $1,676
Subdivision Prospect Park South
MLS Listing ID RX-10678388
Sold Date 09/17/21
Style Contemporary,Multi-Level
Bedrooms 6
Full Baths 9
Half Baths 3
Construction Status Resale
HOA Y/N No
Year Built 2017
Annual Tax Amount $101,766
Tax Year 2020
Lot Size 0.634 Acres
Property Description
3200 boasts the best views in WPB on the widest section of water with close access to the inlet and a 100'' dock with 2 lifts. This modern home has every detail included and is a fully automated Crestron Smart home. The home is 10 minutes from PBI and you can be on the Island in less than two minutes. This is the best deep water location on the water in WPB looking at the island mansions. The house is like a resort that you never have to leave with multiple destinations to entertain and eat inside and out. The house is virtually hurricane proof with a 100kw generator. Additionally the home has a salon, a separate waterfront gymnasium and outdoor kitchen with pizza oven. The movie theater is three levels and there is a game room and two full offices. The furniture is available for sale.
Location
State FL
County Palm Beach
Area 5440
Zoning SF14(c
Rooms
Other Rooms Cabana Bath, Den/Office, Great, Laundry-Inside, Maid/In-Law, Media, Pool Bath, Sauna
Master Bath 2 Master Baths, Dual Sinks, Mstr Bdrm - Sitting, Mstr Bdrm - Upstairs, Separate Shower, Separate Tub, Whirlpool Spa
Interior
Interior Features Built-in Shelves, Closet Cabinets, Custom Mirror, Decorative Fireplace, Elevator, Entry Lvl Lvng Area, Fireplace(s), Foyer, Kitchen Island, Laundry Tub, Pantry, Pull Down Stairs, Second/Third Floor Concrete, Volume Ceiling, Walk-in Closet, Wet Bar
Heating Central, Gas
Cooling Ceiling Fan, Central, Zoned
Flooring Carpet, Ceramic Tile, Tile, Wood Floor
Furnishings Furniture Negotiable
Exterior
Exterior Feature Auto Sprinkler, Built-in Grill, Cabana, Covered Balcony, Covered Patio, Custom Lighting, Fence, Fruit Tree(s), Open Balcony, Open Patio, Open Porch, Outdoor Shower, Summer Kitchen, Zoned Sprinkler
Parking Features 2+ Spaces, Carport - Attached, Carport - Detached, Covered, Driveway, Garage - Attached, Garage - Building, Garage - Detached, Guest
Garage Spaces 3.0
Pool Concrete, Equipment Included, Gunite, Heated, Inground, Salt Chlorination, Spa
Community Features Sold As-Is
Utilities Available Cable, Electric, Gas Natural, Public Sewer, Public Water, Water Available
Amenities Available Sidewalks
Waterfront Description Bay,Canal Width 121+,Intracoastal,No Fixed Bridges,Seawall
Water Access Desc Electric Available,Exclusive Use,Hoist/Davit,Lift,Over 101 Ft Boat,Private Dock,Water Available
View City, Intracoastal, Pool
Roof Type Concrete Tile,Wood Truss/Raft
Present Use Sold As-Is
Handicap Access Accessible Elevator Installed, Wide Doorways, Wide Hallways
Exposure East
Private Pool Yes
Building
Lot Description 1/2 to < 1 Acre, Paved Road, Public Road, Sidewalks
Story 2.00
Foundation Block, Concrete, Stucco
Construction Status Resale
Schools
Elementary Schools South Olive Elementary School
Middle Schools Bak Middle School Of The Arts
High Schools Alexander Dryfoos School Of The Arts
Others
Pets Allowed Yes
Senior Community No Hopa
Restrictions None
Security Features Burglar Alarm,Gate - Unmanned,Motion Detector,TV Camera,Wall
Acceptable Financing Cash, Conventional
Horse Property No
Membership Fee Required No
Listing Terms Cash, Conventional
Financing Cash,Conventional
Read Less Info
Want to know what your home might be worth? Contact us for a FREE valuation!

Our team is ready to help you sell your home for the highest possible price ASAP

10011 Pines Boulevard Suite #103, Pembroke Pines, FL, 33024, USA






