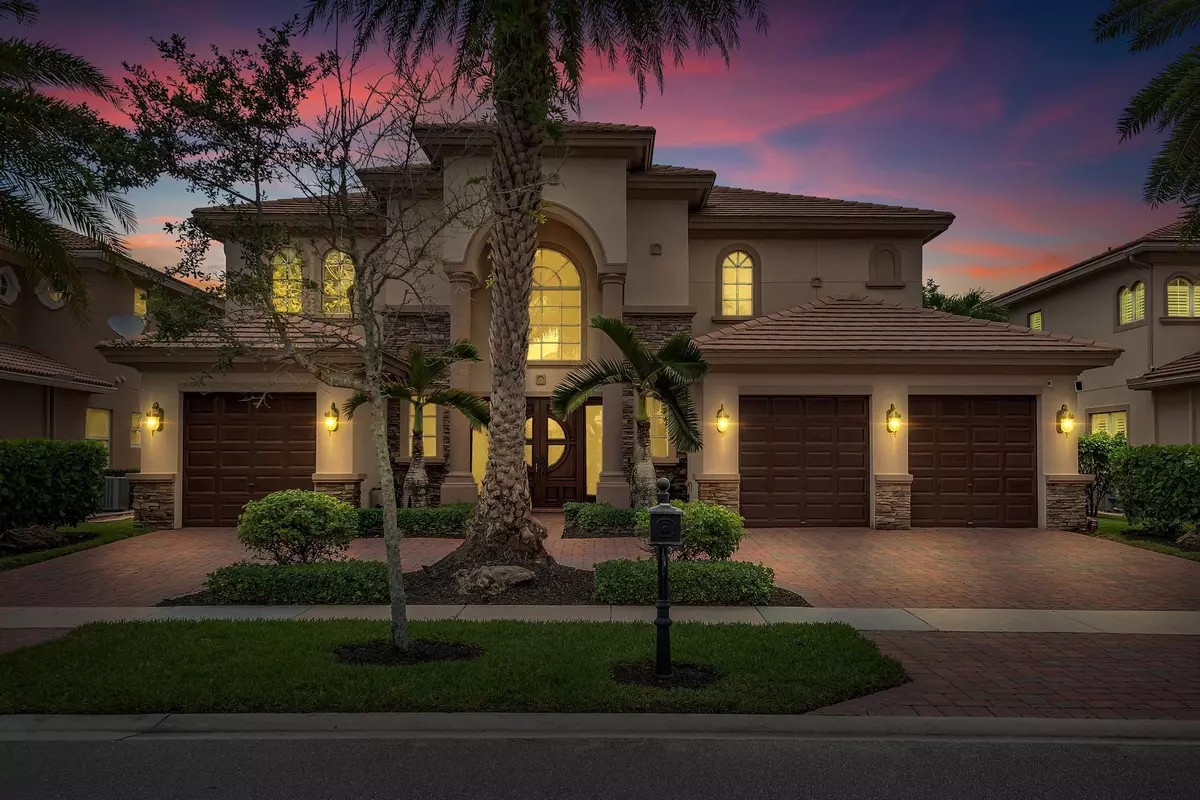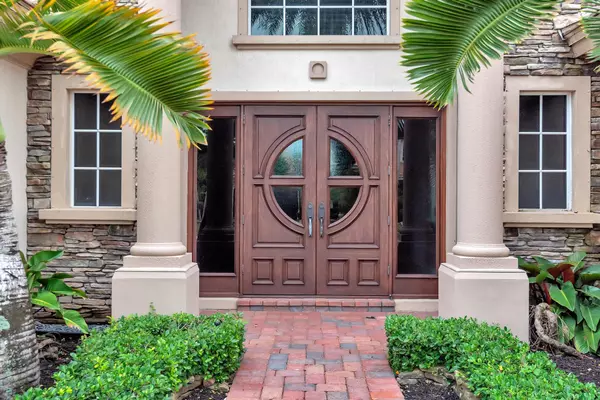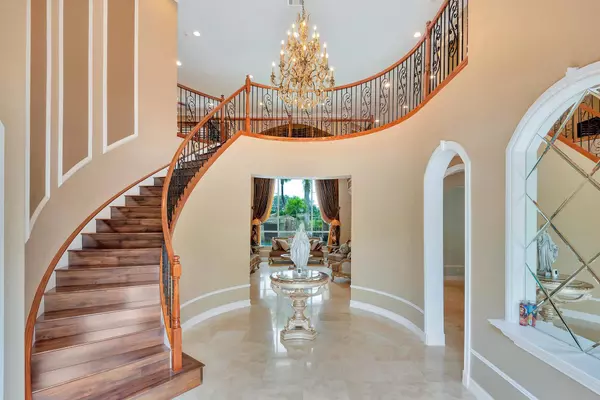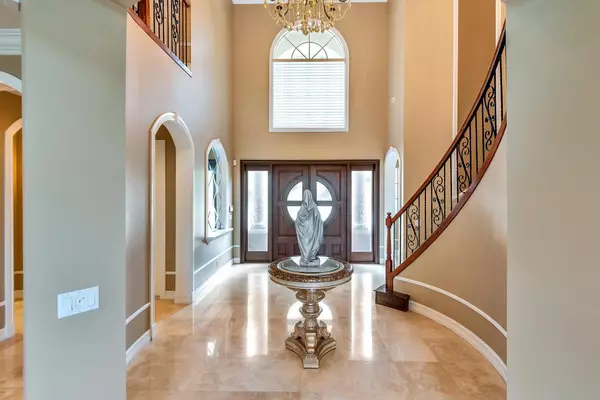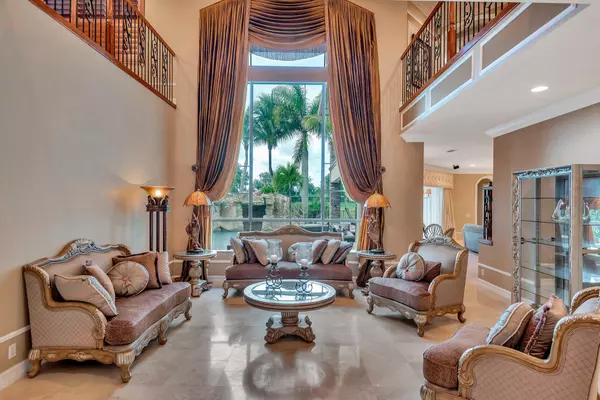Bought with Avanti Way Realty LLC
$1,320,000
$1,399,999
5.7%For more information regarding the value of a property, please contact us for a free consultation.
5 Beds
5 Baths
4,532 SqFt
SOLD DATE : 08/26/2021
Key Details
Sold Price $1,320,000
Property Type Single Family Home
Sub Type Single Family Detached
Listing Status Sold
Purchase Type For Sale
Square Footage 4,532 sqft
Price per Sqft $291
Subdivision Wellington View
MLS Listing ID RX-10727874
Sold Date 08/26/21
Style Mediterranean
Bedrooms 5
Full Baths 5
Construction Status Resale
HOA Fees $266/mo
HOA Y/N Yes
Year Built 2006
Annual Tax Amount $10,128
Tax Year 2020
Lot Size 9,222 Sqft
Property Description
Looking for a true luxury community, welcome to Wellington View. This high end Toll Brothers community is validated with this beautiful estate home that speaks volumes with details and class that is impossible to deny. The marble flooring throughout the 1st floor living areas speaks loudly against the ornate dual staircases adorned with door trim and glass door handles and crown moldings. The windows tastefully features plantation shutters and custom draperies that will then draw your attention to the expansive pool and outdoor entertainment area design to impress the most critical clients. This pool will pull you in with its 9 foot tall waterfall as well as a spa grotto that creates a spa like setting of water flowing over you, The back of the waterfall features built in stairs to pl
Location
State FL
County Palm Beach
Area 5570
Zoning PUD
Rooms
Other Rooms Loft
Master Bath Dual Sinks, Mstr Bdrm - Upstairs, Separate Shower, Separate Tub
Interior
Interior Features Built-in Shelves, Closet Cabinets, Ctdrl/Vault Ceilings, Custom Mirror, Fire Sprinkler, French Door, Kitchen Island, Laundry Tub, Pantry, Roman Tub, Split Bedroom, Volume Ceiling
Heating Central, Zoned
Cooling Air Purifier, Central
Flooring Marble, Wood Floor
Furnishings Unfurnished
Exterior
Exterior Feature Built-in Grill, Fence, Open Patio, Room for Pool, Shutters, Zoned Sprinkler
Parking Features Drive - Circular, Driveway, Garage - Attached
Garage Spaces 3.0
Pool Gunite, Inground
Community Features Gated Community
Utilities Available Public Sewer, Public Water
Amenities Available Clubhouse, Fitness Center, Picnic Area, Playground
Waterfront Description Lake
View Lake, Pool
Roof Type Concrete Tile
Exposure West
Private Pool Yes
Building
Lot Description < 1/4 Acre
Story 2.00
Foundation Block, Frame, Stucco
Construction Status Resale
Others
Pets Allowed Yes
Senior Community No Hopa
Restrictions Other
Security Features Gate - Manned,Security Patrol,Security Sys-Owned
Acceptable Financing Cash, Conventional
Horse Property No
Membership Fee Required No
Listing Terms Cash, Conventional
Financing Cash,Conventional
Read Less Info
Want to know what your home might be worth? Contact us for a FREE valuation!

Our team is ready to help you sell your home for the highest possible price ASAP

10011 Pines Boulevard Suite #103, Pembroke Pines, FL, 33024, USA

