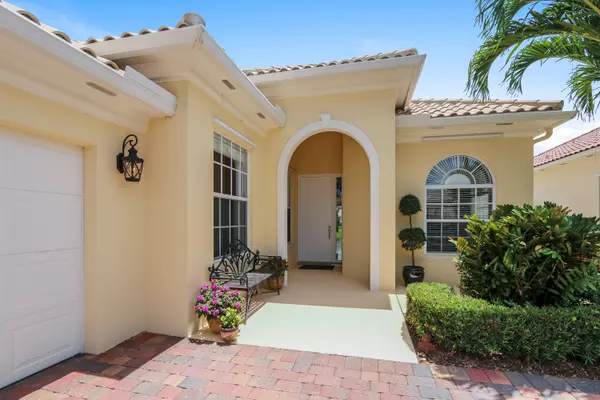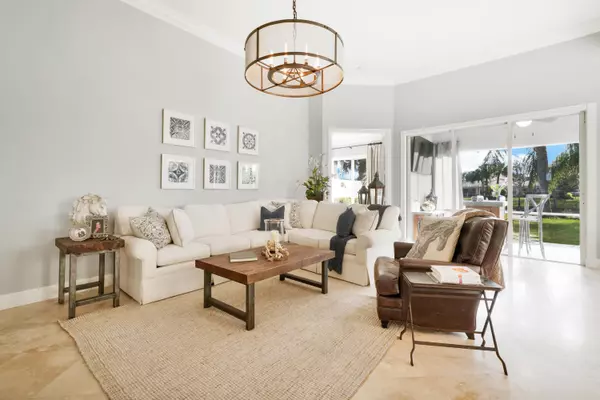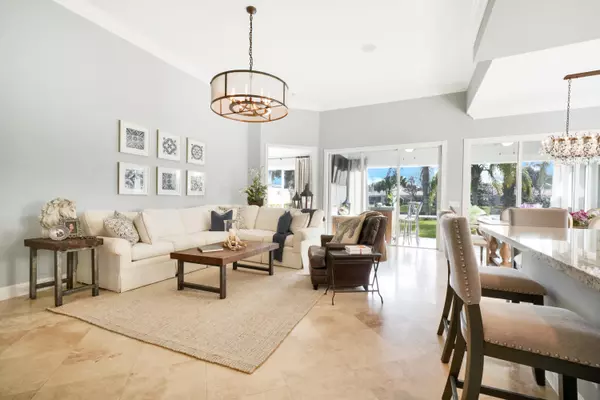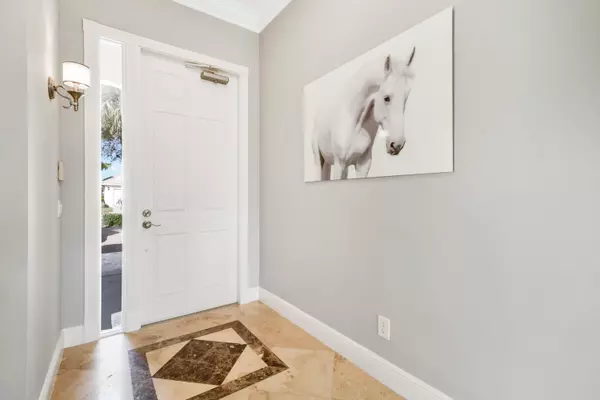Bought with Douglas Elliman (Wellington)
$635,000
$625,000
1.6%For more information regarding the value of a property, please contact us for a free consultation.
3 Beds
3 Baths
2,001 SqFt
SOLD DATE : 07/26/2021
Key Details
Sold Price $635,000
Property Type Single Family Home
Sub Type Single Family Detached
Listing Status Sold
Purchase Type For Sale
Square Footage 2,001 sqft
Price per Sqft $317
Subdivision Villagewalk Of Wellington
MLS Listing ID RX-10725548
Sold Date 07/26/21
Style Mediterranean
Bedrooms 3
Full Baths 3
Construction Status Resale
HOA Fees $455/mo
HOA Y/N Yes
Year Built 2003
Annual Tax Amount $6,386
Tax Year 2020
Lot Size 6,907 Sqft
Property Description
Like no other... Renovated Oakmont in the extremely desirable Villagewalk community... 3 bedrooms, PLUS office, 3 bathrooms. Newly remolded bathrooms, new water heater, new appliances, newer Trane air conditioner, designer paint choices, quality fixtures, Travertine marble flooring, gorgeous patio tile, spa like master suite with upgraded tile, crown molding throughout and the list goes on and on... Villagewalk is a highly desirable resort style community with an on-site restaurant, 6 clay tennis courts, 2 resort style pools, playground, bocce ball courts, basketball court, on-site hair and nail salons... The location is ideal and only minutes to A-rated Wellington schools, the Wellington Tennis Center, world class equestrian venues, Whole Foods, Trader Joe's, Fresh Market, hospitals, ...
Location
State FL
County Palm Beach
Community Villagewalk
Area 5570
Zoning PUD(ci
Rooms
Other Rooms Attic, Den/Office, Great
Master Bath Dual Sinks, Mstr Bdrm - Ground, Separate Shower, Spa Tub & Shower
Interior
Interior Features Closet Cabinets, Foyer, Laundry Tub, Pantry, Roman Tub, Split Bedroom, Volume Ceiling, Walk-in Closet
Heating Central
Cooling Central
Flooring Marble, Tile
Furnishings Unfurnished
Exterior
Exterior Feature Covered Patio, Screened Patio, Shutters
Parking Features Garage - Attached
Garage Spaces 2.0
Community Features Gated Community
Utilities Available Public Sewer, Public Water
Amenities Available Basketball, Bike - Jog, Cafe/Restaurant, Clubhouse, Fitness Center, Manager on Site, Pickleball, Playground, Sidewalks, Street Lights, Tennis
Waterfront Description Lake
View Lake
Roof Type S-Tile
Exposure North
Private Pool No
Building
Lot Description < 1/4 Acre, Paved Road, Sidewalks
Story 1.00
Foundation Concrete
Construction Status Resale
Schools
Elementary Schools Equestrian Trails Elementary
Middle Schools Emerald Cove Middle School
High Schools Palm Beach Central High School
Others
Pets Allowed Yes
HOA Fee Include Cable,Common Areas,Lawn Care,Pest Control,Security
Senior Community No Hopa
Restrictions Buyer Approval,Commercial Vehicles Prohibited,Other
Security Features Gate - Manned
Acceptable Financing Cash, Conventional
Horse Property No
Membership Fee Required No
Listing Terms Cash, Conventional
Financing Cash,Conventional
Read Less Info
Want to know what your home might be worth? Contact us for a FREE valuation!

Our team is ready to help you sell your home for the highest possible price ASAP

10011 Pines Boulevard Suite #103, Pembroke Pines, FL, 33024, USA






