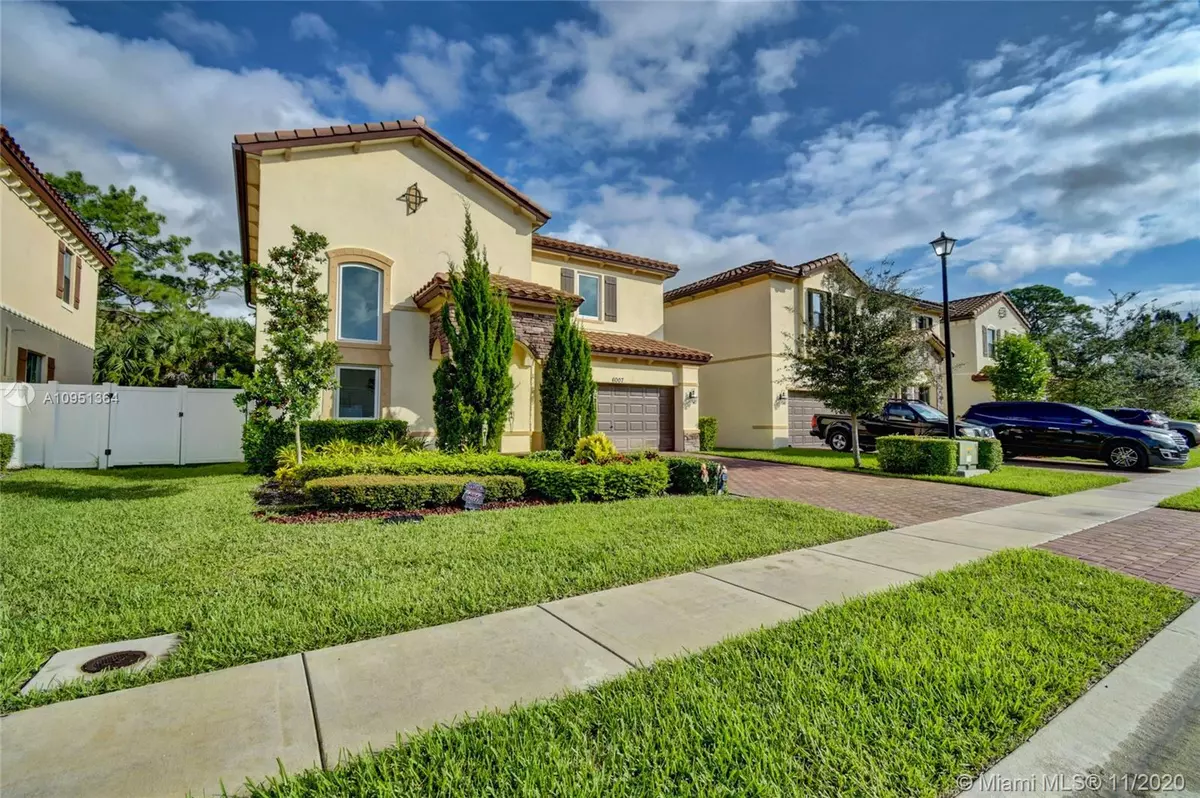$445,000
$449,900
1.1%For more information regarding the value of a property, please contact us for a free consultation.
4 Beds
3 Baths
2,737 SqFt
SOLD DATE : 12/30/2020
Key Details
Sold Price $445,000
Property Type Single Family Home
Sub Type Single Family Residence
Listing Status Sold
Purchase Type For Sale
Square Footage 2,737 sqft
Price per Sqft $162
Subdivision Reserve At Summit
MLS Listing ID A10951364
Sold Date 12/30/20
Style Detached,Two Story
Bedrooms 4
Full Baths 3
Construction Status Resale
HOA Fees $175/mo
HOA Y/N Yes
Year Built 2016
Annual Tax Amount $6,452
Tax Year 2020
Contingent Pending Inspections
Lot Size 5,001 Sqft
Property Description
GORGEOUS 4 bedroom, 3 full-bath home finally available in the meticulous SUMMIT RESERVE Community. This immaculate, and very impressive, 2016 home is MOVE-IN-READY..! It has all the amenities of a BEAUTIFUL RESORT, swimming pool, kids play area, gym,... etc. with a VERY LOW HOA. The home itself has lots of natural lighting, high ceilings, big open kitchen with SS Appliances, granite counter tops and matching granite backsplash. The home has two floors, but has a bedroom and full bathroom on the first floor. Hurricane impact windows, crown mounding, trey ceilings, and enhancements in the A/C to fight bacteria and allergens are just a few of the numerous upgrades! LIVE LIKE YOU ARE ON VACATION.
Location
State FL
County Palm Beach County
Community Reserve At Summit
Area 5510
Direction Google Map
Interior
Interior Features Breakfast Bar, Bedroom on Main Level, Breakfast Area, Dining Area, Separate/Formal Dining Room, First Floor Entry, High Ceilings, Kitchen/Dining Combo, Pantry, Vaulted Ceiling(s), Walk-In Closet(s)
Heating Central, Electric
Cooling Central Air, Electric
Flooring Carpet, Tile
Furnishings Unfurnished
Window Features Blinds
Appliance Dryer, Dishwasher, Electric Range, Electric Water Heater, Disposal, Microwave, Refrigerator, Washer
Exterior
Exterior Feature Room For Pool
Parking Features Attached
Garage Spaces 2.0
Pool None, Community
Community Features Fitness, Home Owners Association, Maintained Community, Other, Pool, Street Lights
Utilities Available Cable Available
View Garden, Other
Roof Type Spanish Tile
Garage Yes
Building
Lot Description Sprinklers Automatic, < 1/4 Acre
Faces North
Story 2
Sewer Public Sewer
Water Public
Architectural Style Detached, Two Story
Level or Stories Two
Structure Type Block
Construction Status Resale
Schools
Elementary Schools Pine Jog
Middle Schools Okeeheelee
High Schools Palm Beach Central
Others
Pets Allowed Dogs OK, Yes
HOA Fee Include Common Areas,Maintenance Grounds,Maintenance Structure,Recreation Facilities
Senior Community No
Tax ID 18424410350000030
Security Features Smoke Detector(s)
Acceptable Financing Cash, Conventional, FHA, VA Loan
Listing Terms Cash, Conventional, FHA, VA Loan
Financing Conventional
Special Listing Condition Listed As-Is
Pets Allowed Dogs OK, Yes
Read Less Info
Want to know what your home might be worth? Contact us for a FREE valuation!

Our team is ready to help you sell your home for the highest possible price ASAP
Bought with Elite Realty Partners, Inc.
10011 Pines Boulevard Suite #103, Pembroke Pines, FL, 33024, USA






