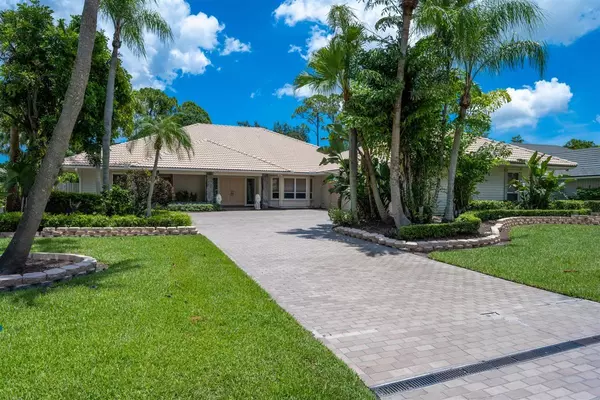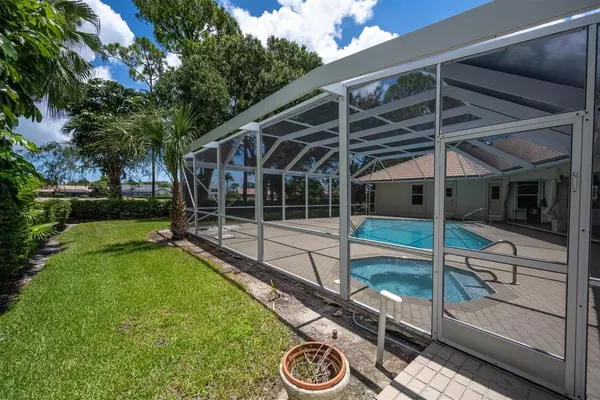Bought with Harbourside Properties
$745,000
$799,000
6.8%For more information regarding the value of a property, please contact us for a free consultation.
6 Beds
4.1 Baths
4,599 SqFt
SOLD DATE : 11/02/2020
Key Details
Sold Price $745,000
Property Type Single Family Home
Sub Type Single Family Detached
Listing Status Sold
Purchase Type For Sale
Square Footage 4,599 sqft
Price per Sqft $161
Subdivision Pga Resort Community 5
MLS Listing ID RX-10633852
Sold Date 11/02/20
Style Ranch,Traditional
Bedrooms 6
Full Baths 4
Half Baths 1
Construction Status Resale
HOA Fees $174/mo
HOA Y/N Yes
Year Built 1985
Annual Tax Amount $11,225
Tax Year 2019
Lot Size 0.460 Acres
Property Description
You will be captured by the majestic sizes of this home, its light and bright interior and phenomenal views out to the 7th fairway of the Squire Golf Course in the Marlwood Estates. The kitchen is huge and overlooks the pool and the adjacent Family room with wood burning fireplace. The Master and Office are on one side and 4 additional rooms on the opposite side of the house. Lots of storage and closets, all on one floor ! Come enjoy all that PGA National has to offer- five PGA championship courses (membership is optional), seven dining options, state-of-the-art Sports & Racquet Club, tennis, croquet, and a world class spa! Minutes from fine dining, world class shopping & pristine beaches. In PGA you are not just buying a home...you are buying a lifestyle.
Location
State FL
County Palm Beach
Community Pga National
Area 5360
Zoning PCD(ci
Rooms
Other Rooms Den/Office, Family, Great, Laundry-Inside, Pool Bath, Storage
Master Bath Dual Sinks, Mstr Bdrm - Ground, Separate Shower, Separate Tub
Interior
Interior Features Bar, Ctdrl/Vault Ceilings, Decorative Fireplace, Entry Lvl Lvng Area, Fireplace(s), Foyer, Kitchen Island, Laundry Tub, Pantry, Roman Tub, Sky Light(s), Split Bedroom, Walk-in Closet, Wet Bar
Heating Central
Cooling Ceiling Fan, Central, Zoned
Flooring Carpet, Ceramic Tile
Furnishings Unfurnished
Exterior
Exterior Feature Covered Patio, Fence, Open Patio, Screened Patio
Parking Features Driveway, Garage - Attached, Vehicle Restrictions
Garage Spaces 3.0
Pool Inground, Spa
Community Features Deed Restrictions, Sold As-Is, Gated Community
Utilities Available Cable, Electric, Public Sewer, Public Water
Amenities Available Basketball, Bike - Jog, Clubhouse, Golf Course, Pickleball, Picnic Area, Pool, Putting Green, Street Lights, Tennis
Waterfront Description None
View Garden, Golf, Lake, Pond
Roof Type Concrete Tile
Present Use Deed Restrictions,Sold As-Is
Exposure South
Private Pool Yes
Building
Lot Description 1/4 to 1/2 Acre, Paved Road, West of US-1
Story 1.00
Unit Features On Golf Course
Foundation Frame
Construction Status Resale
Schools
Elementary Schools Timber Trace Elementary School
Middle Schools Watson B. Duncan Middle School
High Schools Palm Beach Gardens High School
Others
Pets Allowed Yes
HOA Fee Include Cable,Common Areas,Security
Senior Community No Hopa
Restrictions Buyer Approval,Commercial Vehicles Prohibited,Lease OK w/Restrict,No Truck/RV
Security Features Burglar Alarm,Gate - Manned,Security Patrol
Acceptable Financing Cash, Conventional
Horse Property No
Membership Fee Required No
Listing Terms Cash, Conventional
Financing Cash,Conventional
Read Less Info
Want to know what your home might be worth? Contact us for a FREE valuation!

Our team is ready to help you sell your home for the highest possible price ASAP

10011 Pines Boulevard Suite #103, Pembroke Pines, FL, 33024, USA






