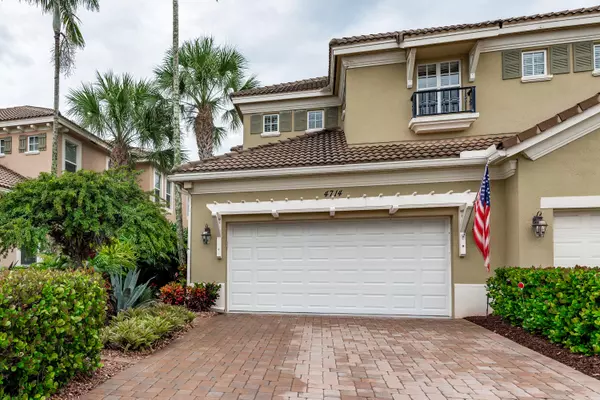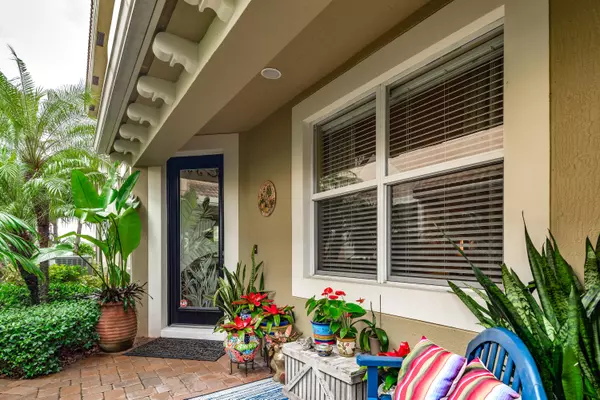Bought with Illustrated Properties LLC (Co
$508,900
$519,000
1.9%For more information regarding the value of a property, please contact us for a free consultation.
3 Beds
2.1 Baths
2,276 SqFt
SOLD DATE : 11/02/2020
Key Details
Sold Price $508,900
Property Type Townhouse
Sub Type Townhouse
Listing Status Sold
Purchase Type For Sale
Square Footage 2,276 sqft
Price per Sqft $223
Subdivision Paloma
MLS Listing ID RX-10651965
Sold Date 11/02/20
Style Traditional
Bedrooms 3
Full Baths 2
Half Baths 1
Construction Status Resale
HOA Fees $390/mo
HOA Y/N Yes
Min Days of Lease 180
Leases Per Year 2
Year Built 2007
Annual Tax Amount $5,141
Tax Year 2020
Lot Size 3,628 Sqft
Property Description
A rare opportunity to own the best private location in Paloma - long lake views & a paver path between the buildings leading to the lake. This home is ''pristine'' & updated to current styles with new quartz center island, Blanco sink & all new appliances. New Trane A/C with programmable thermostat and purification system with UV light. Covered screened patio area in back & a private covered front patio. Open wood staircase with custom mosaic tile. High quality Impact PGT windows and doors. Custom paint, cove mouldings & window treatments. Laundry room with sink. Central vac system. Epoxy garage floor with custom cabinets. Extensive landscaping & custom upgrades throughout the home.
Location
State FL
County Palm Beach
Community Paloma Townhomes (Mi Home)
Area 5310
Zoning RL3(ci
Rooms
Other Rooms Den/Office, Family, Laundry-Inside, Loft, Media, Storage, Util-Garage
Master Bath 2 Master Suites, Dual Sinks, Mstr Bdrm - Upstairs, Separate Shower, Separate Tub
Interior
Interior Features Bar, Built-in Shelves, Closet Cabinets, Ctdrl/Vault Ceilings, Fire Sprinkler, Foyer, Kitchen Island, Laundry Tub, Pantry, Roman Tub, Split Bedroom, Volume Ceiling, Walk-in Closet
Heating Central
Cooling Ceiling Fan, Central, Exhaust
Flooring Carpet, Ceramic Tile, Other
Furnishings Unfurnished
Exterior
Exterior Feature Covered Patio, Custom Lighting, Screened Patio, Wrap Porch
Parking Features 2+ Spaces, Driveway, Garage - Attached, Open, Vehicle Restrictions
Garage Spaces 2.0
Community Features Sold As-Is, Gated Community
Utilities Available Cable, Electric, Public Sewer, Public Water
Amenities Available Bike - Jog, Bike Storage, Internet Included, Picnic Area, Pool, Spa-Hot Tub, Street Lights
Waterfront Description Lake
View Lake
Roof Type Barrel
Present Use Sold As-Is
Exposure North
Private Pool No
Building
Lot Description < 1/4 Acre, Paved Road, Sidewalks, Treed Lot, West of US-1
Story 2.00
Unit Features Corner
Foundation CBS, Concrete, Stucco
Construction Status Resale
Schools
Elementary Schools Timber Trace Elementary School
Middle Schools Watson B. Duncan Middle School
High Schools William T. Dwyer High School
Others
Pets Allowed Restricted
HOA Fee Include Cable,Common Areas,Common R.E. Tax,Lawn Care,Management Fees,Manager,Parking,Pool Service,Reserve Funds,Security,Sewer,Trash Removal,Water
Senior Community No Hopa
Restrictions Buyer Approval,Commercial Vehicles Prohibited,Lease OK,No Boat
Security Features Burglar Alarm,Entry Phone,Motion Detector,Security Light,Security Sys-Owned,TV Camera
Acceptable Financing Cash, Conventional
Horse Property No
Membership Fee Required No
Listing Terms Cash, Conventional
Financing Cash,Conventional
Pets Allowed No Aggressive Breeds
Read Less Info
Want to know what your home might be worth? Contact us for a FREE valuation!

Our team is ready to help you sell your home for the highest possible price ASAP

10011 Pines Boulevard Suite #103, Pembroke Pines, FL, 33024, USA






