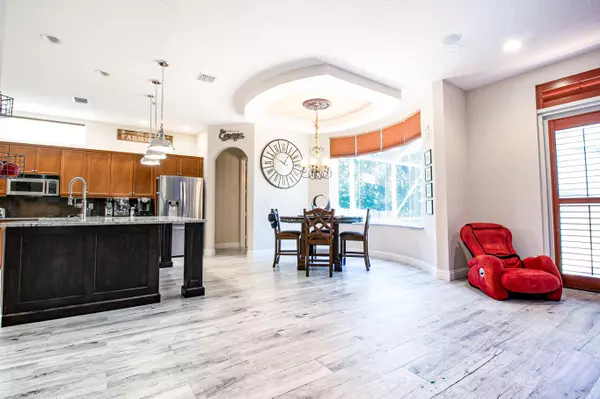Bought with Regency Realty Services
$615,000
$619,000
0.6%For more information regarding the value of a property, please contact us for a free consultation.
5 Beds
6.1 Baths
4,224 SqFt
SOLD DATE : 10/30/2020
Key Details
Sold Price $615,000
Property Type Single Family Home
Sub Type Single Family Detached
Listing Status Sold
Purchase Type For Sale
Square Footage 4,224 sqft
Price per Sqft $145
Subdivision Madison Green 1 Pars F And J
MLS Listing ID RX-10649039
Sold Date 10/30/20
Style < 4 Floors,Traditional
Bedrooms 5
Full Baths 6
Half Baths 1
Construction Status Resale
HOA Fees $210/mo
HOA Y/N Yes
Year Built 2004
Annual Tax Amount $7,409
Tax Year 2020
Lot Size 7,788 Sqft
Property Description
Enter through the elegant two-story foyer into this beautifully updated home. All six bathrooms newly updated! Renovated kitchen with large center island double oven, walk-in pantry. All new flooring throughout the house wood look porcelain tile downstairs, engineered wood upstairs. One bedroom and full bath downstairs. Go up the grand staircase to the master suite and 3 other bedrooms, each with its own bath. The master suite offers a custom oak, walk-in closet with dressing area plus another room that can be used as storage or den, his/her bathrooms with large walk-in shower & separate jetted soaker tub. This home offers smart systems for the lake fed sprinkler system, door bell, A/C and security system. Large screened, travertine tiled patio with brick outdoor kitchen. Upgraded 5 ton AC
Location
State FL
County Palm Beach
Community Madison Green Walden
Area 5530
Zoning PUD(ci
Rooms
Other Rooms Cabana Bath, Convertible Bedroom, Den/Office, Laundry-Inside
Master Bath 2 Master Baths, Dual Sinks, Mstr Bdrm - Upstairs, Separate Shower, Separate Tub
Interior
Interior Features Ctdrl/Vault Ceilings, Entry Lvl Lvng Area, Foyer, Kitchen Island, Laundry Tub, Pantry, Roman Tub, Walk-in Closet
Heating Central
Cooling Ceiling Fan, Central
Flooring Ceramic Tile, Wood Floor
Furnishings Unfurnished
Exterior
Exterior Feature Auto Sprinkler, Built-in Grill, Covered Balcony, Covered Patio, Custom Lighting, Lake/Canal Sprinkler, Screened Patio, Shutters, Summer Kitchen, Zoned Sprinkler
Parking Features 2+ Spaces, Driveway, Garage - Attached
Garage Spaces 3.0
Utilities Available Cable, Electric, Public Sewer, Public Water
Amenities Available Basketball, Bike - Jog, Clubhouse, Community Room, Fitness Center, Golf Course, Internet Included, Manager on Site, Pool, Putting Green, Shuffleboard, Sidewalks, Spa-Hot Tub, Street Lights, Tennis
Waterfront Description None
View Golf
Roof Type Barrel
Exposure East
Private Pool No
Building
Lot Description < 1/4 Acre, Paved Road, Sidewalks, West of US-1
Story 2.00
Foundation CBS, Concrete
Construction Status Resale
Schools
Elementary Schools Royal Palm Beach Elementary School
Middle Schools Crestwood Community Middle
High Schools Royal Palm Beach High School
Others
Pets Allowed Yes
HOA Fee Include Cable,Common Areas,Management Fees,Manager,Other,Recrtnal Facility
Senior Community No Hopa
Restrictions Commercial Vehicles Prohibited,Lease OK,Tenant Approval
Security Features Burglar Alarm,Gate - Unmanned,Security Sys-Owned,TV Camera
Acceptable Financing Cash, Conventional
Horse Property No
Membership Fee Required No
Listing Terms Cash, Conventional
Financing Cash,Conventional
Pets Allowed No Restrictions
Read Less Info
Want to know what your home might be worth? Contact us for a FREE valuation!

Our team is ready to help you sell your home for the highest possible price ASAP

10011 Pines Boulevard Suite #103, Pembroke Pines, FL, 33024, USA






