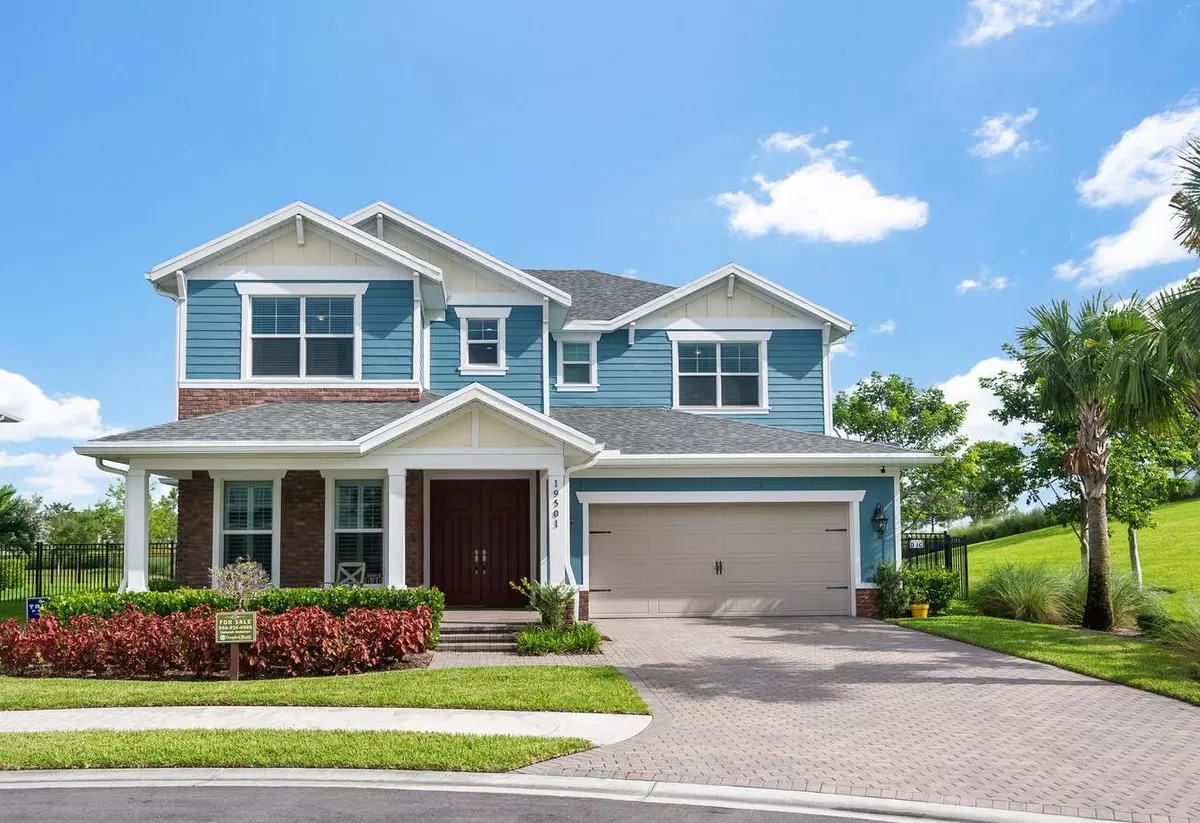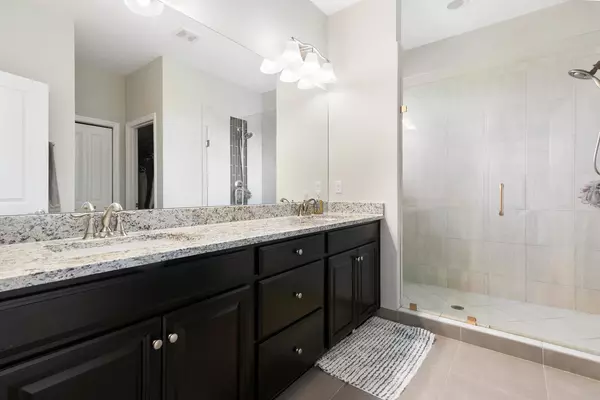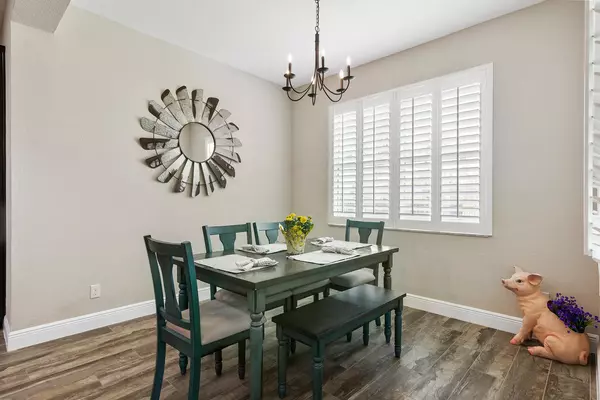Bought with Partnership Realty Inc.
$568,000
$579,900
2.1%For more information regarding the value of a property, please contact us for a free consultation.
5 Beds
3 Baths
3,147 SqFt
SOLD DATE : 10/21/2020
Key Details
Sold Price $568,000
Property Type Single Family Home
Sub Type Single Family Detached
Listing Status Sold
Purchase Type For Sale
Square Footage 3,147 sqft
Price per Sqft $180
Subdivision Arden Pud Pod A East & Pod B East
MLS Listing ID RX-10649407
Sold Date 10/21/20
Bedrooms 5
Full Baths 3
Construction Status Resale
HOA Fees $258/mo
HOA Y/N Yes
Min Days of Lease 365
Year Built 2018
Annual Tax Amount $7,379
Tax Year 2020
Lot Size 7,534 Sqft
Property Description
RARE OPPORTUNITY located in award winning community Arden! This craftsman style home is the only home in the community that has a lake view, located in a cul-de-sac, with only one side neighbor. This breathtaking home boasts over 3000 sq ft, which includes 5 bedrooms, 3 bathrooms, with a 2+ car garage. Included in this spectacular home are tons of upgrades; wide wood looking tile planks, a sensational chef's kitchen with double oven, farmhouse sink, and slate appliances. For your convenience, impact windows throughout the entire home, plantation shutters, tankless water heater and gas appliances. The exterior includes a large yard that is fully fenced, beautiful extended travertine deck with a screened lanai to enjoy evening meals outside. Arden's award winning amenities include...
Location
State FL
County Palm Beach
Community Arden
Area 5590
Zoning PUD
Rooms
Other Rooms Den/Office, Laundry-Inside
Master Bath Dual Sinks, Mstr Bdrm - Sitting, Separate Shower
Interior
Interior Features Entry Lvl Lvng Area, Laundry Tub, Pantry, Split Bedroom, Walk-in Closet
Heating Central
Cooling Ceiling Fan, Central
Flooring Carpet, Tile
Furnishings Furniture Negotiable
Exterior
Exterior Feature Auto Sprinkler, Fence, Lake/Canal Sprinkler, Open Porch, Room for Pool, Screened Patio, Zoned Sprinkler
Parking Features Garage - Attached
Garage Spaces 2.5
Community Features Abstract, Sold As-Is, Survey, Gated Community
Utilities Available Electric, Gas Natural, Public Sewer, Public Water
Amenities Available Ball Field, Basketball, Bike - Jog, Boating, Cabana, Cafe/Restaurant, Clubhouse, Fitness Center, Fitness Trail, Manager on Site, Park, Pickleball, Pool, Sidewalks, Soccer Field, Spa-Hot Tub, Tennis
Waterfront Description Lake
View Garden, Lake
Roof Type Comp Shingle
Present Use Abstract,Sold As-Is,Survey
Exposure South
Private Pool No
Building
Lot Description < 1/4 Acre, Cul-De-Sac, Interior Lot, Sidewalks, West of US-1
Story 2.00
Foundation CBS, Stone, Stucco
Construction Status Resale
Schools
Elementary Schools Binks Forest Elementary School
Middle Schools Wellington Landings Middle
High Schools Wellington High School
Others
Pets Allowed Yes
HOA Fee Include Common Areas,Manager,Pool Service,Recrtnal Facility
Senior Community No Hopa
Restrictions Commercial Vehicles Prohibited,Lease OK,No Boat,No RV
Security Features Gate - Manned
Acceptable Financing Cash, Conventional, VA
Horse Property No
Membership Fee Required No
Listing Terms Cash, Conventional, VA
Financing Cash,Conventional,VA
Pets Allowed No Restrictions
Read Less Info
Want to know what your home might be worth? Contact us for a FREE valuation!

Our team is ready to help you sell your home for the highest possible price ASAP

10011 Pines Boulevard Suite #103, Pembroke Pines, FL, 33024, USA






