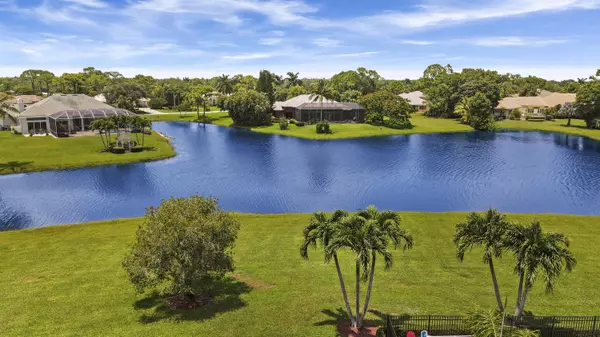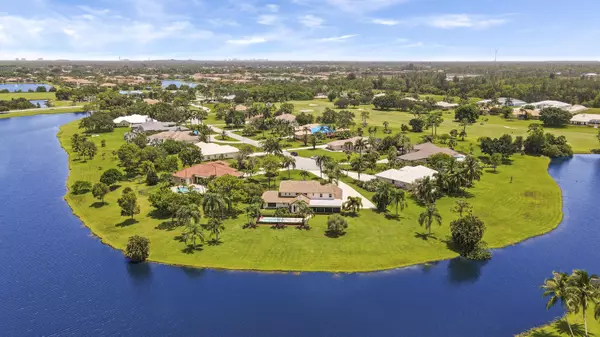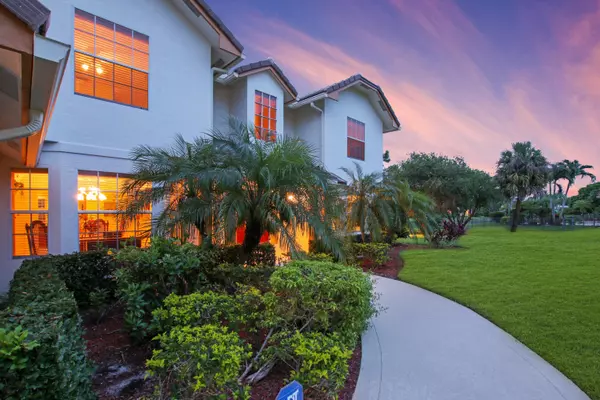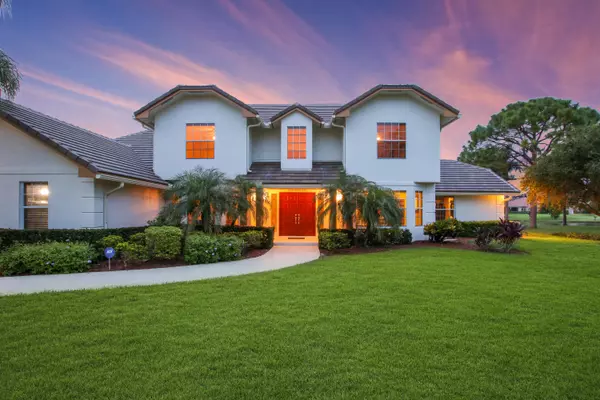Bought with RE/MAX Masterpiece Realty
$690,000
$699,999
1.4%For more information regarding the value of a property, please contact us for a free consultation.
4 Beds
3.1 Baths
3,460 SqFt
SOLD DATE : 10/16/2020
Key Details
Sold Price $690,000
Property Type Single Family Home
Sub Type Single Family Detached
Listing Status Sold
Purchase Type For Sale
Square Footage 3,460 sqft
Price per Sqft $199
Subdivision Bay Hill Estates
MLS Listing ID RX-10642722
Sold Date 10/16/20
Style Contemporary,Traditional
Bedrooms 4
Full Baths 3
Half Baths 1
Construction Status Resale
HOA Fees $193/mo
HOA Y/N Yes
Year Built 1993
Annual Tax Amount $9,591
Tax Year 2019
Lot Size 1.148 Acres
Property Description
Absolutely one of the most desirable waterfront lots in Bay Hill Estates! With 300 feet of gorgeous waterfront located on a 1.15 acre pie shaped lot on cup-de-sac this 4 Bedroom 3.5 bathroom CBS home has nearly 5000 Total Sq Ft, 2 master suites, 24'' porcelain tile throughout, upgraded kitchen with newer GE profile appliances and breakfast room, upgraded bathrooms, newer 3 zoned Lenox 16 sear HVAC systems, large laundry w/ newer GL Whirlpool washer & dryer, 180' long driveway from Oversized 2.5 car garage, custom closets and New 2020 roof and gutters! New patio area w/Travertine and spacious new screened porch overlooking lake, lawn and distant golf views of PGA Naitonal's 5th course, The Preserve. Home is in absolute pristine condition!!!
Location
State FL
County Palm Beach
Community Bay Hill Estates
Area 5540
Zoning RE
Rooms
Other Rooms Den/Office, Family, Great, Laundry-Inside, Storage, Util-Garage
Master Bath Dual Sinks, Mstr Bdrm - Ground, Mstr Bdrm - Sitting, Mstr Bdrm - Upstairs, Spa Tub & Shower
Interior
Interior Features Built-in Shelves, Closet Cabinets, Entry Lvl Lvng Area, Fireplace(s), Foyer, Laundry Tub, Roman Tub, Split Bedroom, Volume Ceiling, Walk-in Closet
Heating Central, Zoned
Cooling Ceiling Fan, Central, Zoned
Flooring Carpet, Tile
Furnishings Unfurnished
Exterior
Exterior Feature Auto Sprinkler, Covered Patio, Fence, Open Patio, Screen Porch, Shutters, Well Sprinkler
Parking Features 2+ Spaces, Driveway, Garage - Attached
Garage Spaces 3.0
Pool Equipment Included, Inground
Community Features Deed Restrictions, Gated Community
Utilities Available Cable, Public Water, Septic
Amenities Available Bike - Jog, Clubhouse, Golf Course, Putting Green, Sidewalks, Street Lights
Waterfront Description Lake
View Garden, Golf, Lake, Pool
Roof Type Concrete Tile
Present Use Deed Restrictions
Exposure East
Private Pool Yes
Building
Lot Description 1 to < 2 Acres, Cul-De-Sac, Paved Road, Private Road, Treed Lot, West of US-1
Story 2.00
Foundation CBS, Frame, Stucco
Construction Status Resale
Schools
Middle Schools Western Pines Community Middle
High Schools Seminole Ridge Community High School
Others
Pets Allowed Yes
HOA Fee Include Cable,Common Areas,Other,Security
Senior Community No Hopa
Restrictions Other
Security Features Gate - Manned,Security Sys-Owned
Acceptable Financing Cash, Conventional, FHA, VA
Horse Property No
Membership Fee Required No
Listing Terms Cash, Conventional, FHA, VA
Financing Cash,Conventional,FHA,VA
Read Less Info
Want to know what your home might be worth? Contact us for a FREE valuation!

Our team is ready to help you sell your home for the highest possible price ASAP

10011 Pines Boulevard Suite #103, Pembroke Pines, FL, 33024, USA






