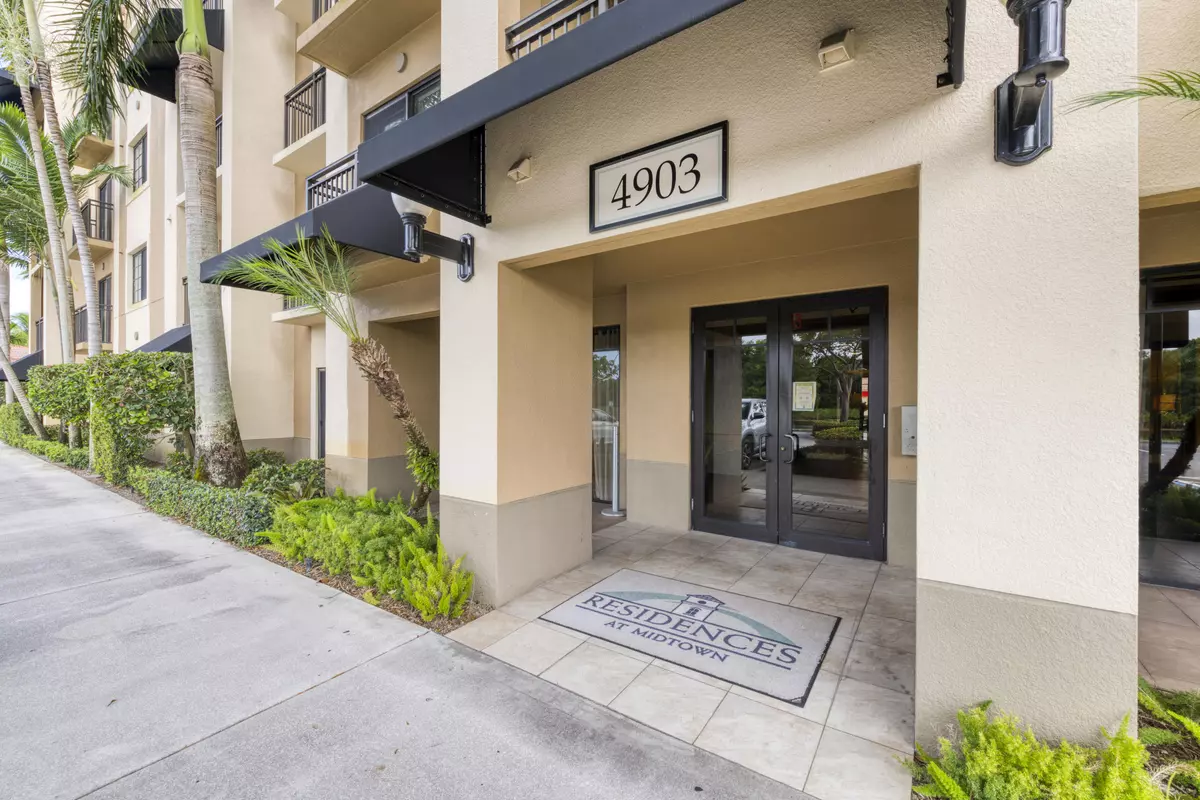Bought with Frankel Ball Realty LLC
$280,000
$300,000
6.7%For more information regarding the value of a property, please contact us for a free consultation.
3 Beds
2 Baths
1,279 SqFt
SOLD DATE : 10/05/2020
Key Details
Sold Price $280,000
Property Type Condo
Sub Type Condo/Coop
Listing Status Sold
Purchase Type For Sale
Square Footage 1,279 sqft
Price per Sqft $218
Subdivision Residences At Midtown
MLS Listing ID RX-10636502
Sold Date 10/05/20
Style 4+ Floors,Contemporary
Bedrooms 3
Full Baths 2
Construction Status Resale
HOA Fees $499/mo
HOA Y/N Yes
Year Built 2008
Annual Tax Amount $3,575
Tax Year 2019
Property Description
Stunning 4th floor Penthouse in the posh, gated Residences at Midtown. Walk to Publix, indoor & outdoor dining, boutiques & stores. Easy access to I-95 & the Turnpike - 15 mins to PBIA. This 2008 ELEVATOR building features impact glass, front entrance security, stylish lobby, courtyard. Amenities include pool/spa, fitness room, tennis, clubhouse, etc. The home features tasteful tiled flooring, crown molding, modern decor, wall mount accent for TV & a lovely covered balcony. Spacious kitchen: SS appliances & contemporary granite counters. Utility room has extra storage & full-size washer & dryer. Split bedroom plan: owners' suite has a huge walk-in closet & luxurious master bathroom, two guest bedrooms are flexible to use as a bedroom w/closet and an office/flex room. Awesome! See it today!
Location
State FL
County Palm Beach
Community Residences At Midtown
Area 5310
Zoning Residential
Rooms
Other Rooms Great, Laundry-Inside
Master Bath Combo Tub/Shower, Dual Sinks
Interior
Interior Features Split Bedroom, Volume Ceiling, Walk-in Closet
Heating Central, Electric
Cooling Ceiling Fan, Central, Electric
Flooring Ceramic Tile
Furnishings Unfurnished
Exterior
Exterior Feature Covered Balcony
Parking Features Assigned, Guest
Community Features Gated Community
Utilities Available Cable, Electric, Public Sewer, Public Water
Amenities Available Business Center, Clubhouse, Elevator, Fitness Center, Lobby, Pool, Street Lights, Tennis, Trash Chute
Waterfront Description None
View City
Exposure South
Private Pool No
Building
Lot Description Paved Road, Private Road, Sidewalks
Story 4.00
Unit Features Interior Hallway,Lobby,Penthouse
Foundation CBS
Unit Floor 4
Construction Status Resale
Schools
Elementary Schools Timber Trace Elementary School
Middle Schools Watson B. Duncan Middle School
High Schools Palm Beach Gardens High School
Others
Pets Allowed Restricted
HOA Fee Include Common Areas,Elevator,Insurance-Bldg,Lawn Care,Maintenance-Exterior,Management Fees,Manager,Pool Service,Recrtnal Facility,Reserve Funds,Roof Maintenance,Security,Sewer,Trash Removal,Water
Senior Community No Hopa
Restrictions Commercial Vehicles Prohibited,Lease OK w/Restrict,No Lease 1st Year,Tenant Approval
Security Features Entry Phone,Gate - Unmanned,Lobby
Acceptable Financing Cash, Conventional
Horse Property No
Membership Fee Required No
Listing Terms Cash, Conventional
Financing Cash,Conventional
Pets Allowed 50+ lb Pet, Up to 2 Pets
Read Less Info
Want to know what your home might be worth? Contact us for a FREE valuation!

Our team is ready to help you sell your home for the highest possible price ASAP

10011 Pines Boulevard Suite #103, Pembroke Pines, FL, 33024, USA






