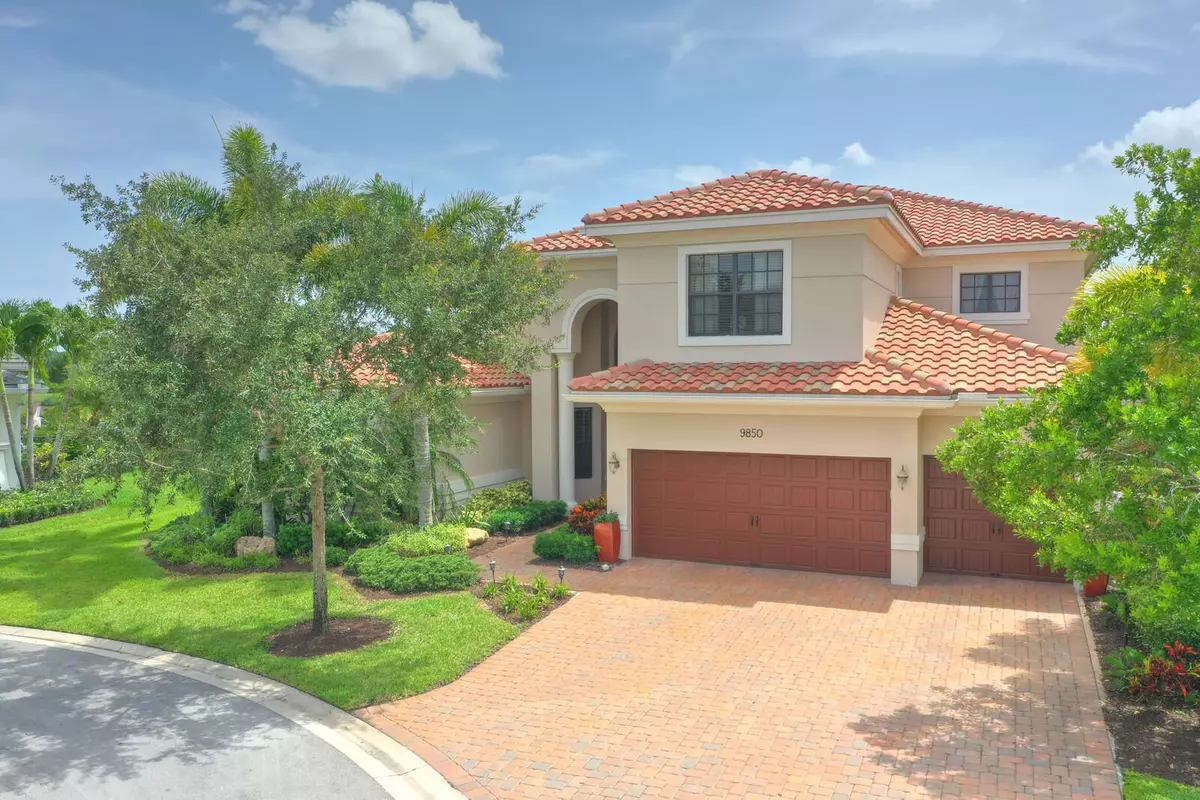Bought with RE/MAX Advisors
$1,290,000
$1,300,000
0.8%For more information regarding the value of a property, please contact us for a free consultation.
5 Beds
4.2 Baths
4,377 SqFt
SOLD DATE : 08/19/2020
Key Details
Sold Price $1,290,000
Property Type Single Family Home
Sub Type Single Family Detached
Listing Status Sold
Purchase Type For Sale
Square Footage 4,377 sqft
Price per Sqft $294
Subdivision Parkland Golf And Country Club Replat #2
MLS Listing ID RX-10637909
Sold Date 08/19/20
Style Mediterranean
Bedrooms 5
Full Baths 4
Half Baths 2
Construction Status Resale
HOA Fees $325/mo
HOA Y/N Yes
Year Built 2012
Annual Tax Amount $22,453
Tax Year 2019
Lot Size 0.394 Acres
Property Description
Elegance at its best! Enjoy the wooded 12th fairway and lake view from this model perfect Diplomat. No excuses here..This home features a newly remodeled chef's kitchen with state of the art stainless steel appliances, gas range, farmhouse sink, double ovens, quartz countertop. The interior of the home features a first floor master bedroom, guest bedroom, marble flooring, hardwood steps, hardwood in loft, volume ceilings. The home is located on a quiet cul-de-sac with lush landscaping. The exterior features a resort like outdoor BBQ kitchen, salt pool and golf/lake view. Other notable upgrades include crown molding, hurricane impact windows, newly painted exterior. Each and every inch of this home shows pride of ownership. This beautiful home will provide the ideal Florida lifestyle!
Location
State FL
County Broward
Community Parkland Golf And Country Club
Area 3614
Zoning Yes
Rooms
Other Rooms Family, Pool Bath, Laundry-Inside, Storage, Cabana Bath, Loft, Maid/In-Law, Den/Office
Master Bath Separate Shower, Mstr Bdrm - Sitting, Mstr Bdrm - Ground, Dual Sinks, Separate Tub
Interior
Interior Features Ctdrl/Vault Ceilings, Upstairs Living Area, Laundry Tub, Closet Cabinets, Roman Tub, Built-in Shelves, Volume Ceiling, Walk-in Closet, Bar, Foyer, Pantry, Split Bedroom
Heating Central
Cooling Electric, Central
Flooring Wood Floor, Tile, Marble, Carpet
Furnishings Furnished,Furniture Negotiable
Exterior
Exterior Feature Built-in Grill, Open Patio, Summer Kitchen, Auto Sprinkler, Fence
Parking Features Garage - Attached, Driveway, 2+ Spaces
Garage Spaces 3.0
Pool Salt Chlorination
Community Features Gated Community
Utilities Available Public Sewer
Amenities Available Pool, Cafe/Restaurant, Street Lights, Putting Green, Manager on Site, Sidewalks, Spa-Hot Tub, Community Room, Fitness Center, Lobby, Basketball, Clubhouse, Bike - Jog, Tennis, Golf Course
Waterfront Description Lake
View Golf, Pool, Lake
Roof Type Barrel
Exposure Northeast
Private Pool Yes
Building
Lot Description 1/4 to 1/2 Acre
Story 2.00
Unit Features On Golf Course
Foundation CBS, Stucco, Block
Construction Status Resale
Schools
Elementary Schools Park Trails Elementary School
Middle Schools Westglades Middle School
High Schools Marjory Stoneman Douglas High School
Others
Pets Allowed Yes
HOA Fee Include Security,Management Fees
Senior Community No Hopa
Restrictions Lease OK w/Restrict
Security Features Gate - Manned,Security Patrol
Acceptable Financing Cash, Conventional
Horse Property No
Membership Fee Required No
Listing Terms Cash, Conventional
Financing Cash,Conventional
Read Less Info
Want to know what your home might be worth? Contact us for a FREE valuation!

Our team is ready to help you sell your home for the highest possible price ASAP

10011 Pines Boulevard Suite #103, Pembroke Pines, FL, 33024, USA






