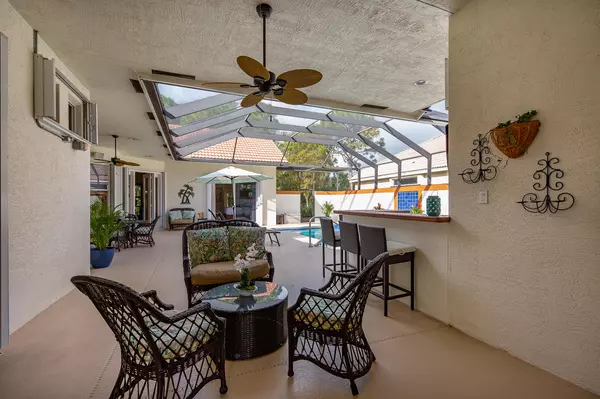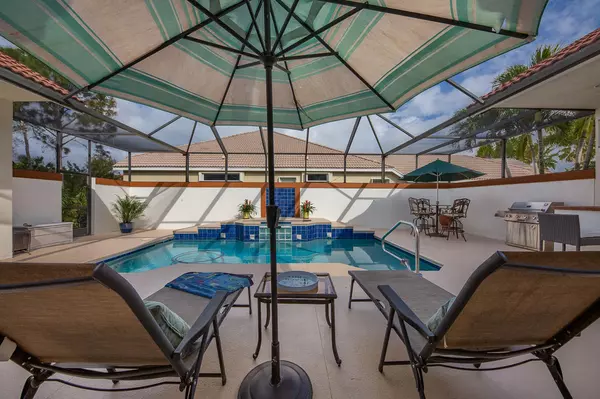Bought with Lang Realty
$407,000
$412,000
1.2%For more information regarding the value of a property, please contact us for a free consultation.
4 Beds
3 Baths
2,358 SqFt
SOLD DATE : 05/18/2020
Key Details
Sold Price $407,000
Property Type Single Family Home
Sub Type Single Family Detached
Listing Status Sold
Purchase Type For Sale
Square Footage 2,358 sqft
Price per Sqft $172
Subdivision Lake Charles Phase 2C
MLS Listing ID RX-10598284
Sold Date 05/18/20
Style Mediterranean,Courtyard
Bedrooms 4
Full Baths 3
Construction Status Resale
HOA Fees $190/mo
HOA Y/N Yes
Year Built 2003
Annual Tax Amount $5,784
Tax Year 2019
Lot Size 8,772 Sqft
Property Description
Awesome family and guest home. Private courtyard pool with x-large screened lanai, jacuzzi, outdoor kitchen and separate guest suite w/bath. Summer kit has wet bar, cable, Jenn-Air SS gas grill. 18' x 18' family room INCLUDES full-size Brunswick Gold Crown Billiard Table & custom designed surround sound speaker system. 14' x 12' living room is open to kitchen. Breakfast area with view of pool deck. 4 bedrooms including separate guest suite. One bedroom used as office/den w shelves in closet. Direct access to patio from most rooms. Ceramic tile & laminate floors. Accordian shutters. Great location on Cul-de-sac in Lake Charles, St Lucie West. 24-hour guard gate. Underground utilities. Local dining, shopping & home of NY Mets spring training. PGA golf & Cleveland Clinic minutes away
Location
State FL
County St. Lucie
Community St Lucie West
Area 7500
Zoning SFR
Rooms
Other Rooms Family, Laundry-Inside, Cabana Bath, Attic, Maid/In-Law, Den/Office
Master Bath Separate Shower, Mstr Bdrm - Ground, Dual Sinks
Interior
Interior Features Split Bedroom, Entry Lvl Lvng Area, Laundry Tub, Roman Tub, Volume Ceiling, Walk-in Closet, Pull Down Stairs, Pantry
Heating Central, Electric
Cooling Electric, Central, Paddle Fans
Flooring Ceramic Tile, Laminate
Furnishings Unfurnished
Exterior
Exterior Feature Built-in Grill, Summer Kitchen, Screened Patio, Shutters, Auto Sprinkler
Parking Features Garage - Attached
Garage Spaces 2.0
Pool Inground, Spa, Equipment Included, Heated, Screened
Community Features Sold As-Is, Disclosure
Utilities Available Electric, Public Sewer, Underground, Gas Natural, Cable, Public Water
Amenities Available Pool, Pickleball, Bocce Ball, Street Lights, Manager on Site, Beach Club Available, Sidewalks, Picnic Area, Spa-Hot Tub, Shuffleboard, Community Room, Basketball, Clubhouse, Bike - Jog, Tennis, Boating
Waterfront Description None
Water Access Desc Ramp
View Other
Roof Type Concrete Tile
Present Use Sold As-Is,Disclosure
Exposure East
Private Pool Yes
Building
Lot Description < 1/4 Acre, Paved Road, Private Road, Treed Lot, Sidewalks, Cul-De-Sac, Interior Lot
Story 1.00
Foundation CBS
Construction Status Resale
Others
Pets Allowed Restricted
HOA Fee Include Common Areas,Reserve Funds,Legal/Accounting,Management Fees,Cable,Manager,Security,Pool Service,Common R.E. Tax,Lawn Care
Senior Community No Hopa
Restrictions Tenant Approval,Interview Required
Security Features Entry Card,Private Guard,Security Sys-Owned,Gate - Manned
Acceptable Financing Cash, Conventional
Horse Property No
Membership Fee Required No
Listing Terms Cash, Conventional
Financing Cash,Conventional
Pets Allowed Up to 2 Pets, No Aggressive Breeds
Read Less Info
Want to know what your home might be worth? Contact us for a FREE valuation!

Our team is ready to help you sell your home for the highest possible price ASAP

10011 Pines Boulevard Suite #103, Pembroke Pines, FL, 33024, USA






