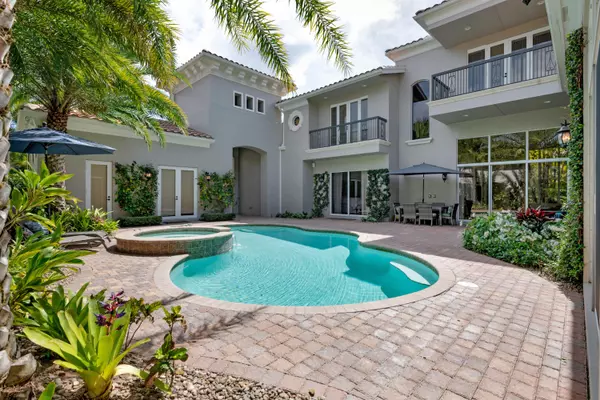Bought with Compass Florida LLC
$1,610,000
$1,675,000
3.9%For more information regarding the value of a property, please contact us for a free consultation.
5 Beds
5 Baths
4,934 SqFt
SOLD DATE : 04/13/2020
Key Details
Sold Price $1,610,000
Property Type Single Family Home
Sub Type Single Family Detached
Listing Status Sold
Purchase Type For Sale
Square Footage 4,934 sqft
Price per Sqft $326
Subdivision Mirasol Par 25
MLS Listing ID RX-10568449
Sold Date 04/13/20
Style Courtyard
Bedrooms 5
Full Baths 5
Construction Status Resale
Membership Fee $90,000
HOA Fees $524/mo
HOA Y/N Yes
Year Built 2006
Annual Tax Amount $26,604
Tax Year 2018
Lot Size 0.369 Acres
Property Description
Must see this exceptional five bedroom five bathroom Courtyard with separate guest house Estate home, with one of the largest newly fenced in backyards in Mirasol.You will feel like you are living in a resort as you enter the front gates into the courtyard with this exceptional, updated, almost 5,000 sq ft home with oversized saltwater pool/spa and three car garage. Enter the main house into the gorgeous living room, expansive windows looking out to the beautiful backyard with decorative tiled fireplace, motorized blinds, and sunken wet bar.Adjacent to the living room is the dining room with new glass sliding doors opening your backyard tiled patio area.The gourmet kitchen with new top of the line stainless appliances and granite countertops opens up to a spacious family room with vi
Location
State FL
County Palm Beach
Community Mirasol San Remo
Area 5350
Zoning PCD(ci
Rooms
Other Rooms Family, Laundry-Inside, Storage, Loft, Maid/In-Law, Den/Office
Master Bath Separate Shower, Mstr Bdrm - Ground, Dual Sinks, Whirlpool Spa, Separate Tub
Interior
Interior Features Wet Bar, Decorative Fireplace, Entry Lvl Lvng Area, Kitchen Island, Roman Tub, Built-in Shelves, Walk-in Closet, Bar, Foyer, Pantry, Fireplace(s), Split Bedroom
Heating Central
Cooling Air Purifier, Central, Ceiling Fan
Flooring Wood Floor, Marble
Furnishings Unfurnished,Furniture Negotiable
Exterior
Exterior Feature Fence, Custom Lighting, Open Patio, Zoned Sprinkler, Auto Sprinkler, Open Balcony
Parking Features Garage - Attached, Drive - Circular, 2+ Spaces
Garage Spaces 3.0
Pool Inground, Ocean Water, Spa, Heated, Freeform
Utilities Available Public Water, Public Sewer, Gas Natural, Cable
Amenities Available Pool, Street Lights, Putting Green, Business Center, Bike Storage, Sidewalks, Picnic Area, Spa-Hot Tub, Library, Community Room, Fitness Center, Lobby, Elevator, Basketball, Clubhouse, Tennis, Golf Course
Waterfront Description None
View Pool, Garden
Roof Type Barrel
Exposure East
Private Pool Yes
Building
Lot Description 1/4 to 1/2 Acre, Paved Road, Sidewalks, Corner Lot
Story 2.00
Foundation CBS
Construction Status Resale
Schools
Elementary Schools Marsh Pointe Elementary
High Schools William T. Dwyer High School
Others
Pets Allowed Restricted
HOA Fee Include Common Areas,Cable,Security,Trash Removal
Senior Community No Hopa
Restrictions Buyer Approval,Other,Lease OK w/Restrict,Interview Required,Tenant Approval
Security Features Gate - Manned,Security Patrol,Security Sys-Owned
Acceptable Financing Cash, Conventional
Horse Property No
Membership Fee Required Yes
Listing Terms Cash, Conventional
Financing Cash,Conventional
Read Less Info
Want to know what your home might be worth? Contact us for a FREE valuation!

Our team is ready to help you sell your home for the highest possible price ASAP

10011 Pines Boulevard Suite #103, Pembroke Pines, FL, 33024, USA






