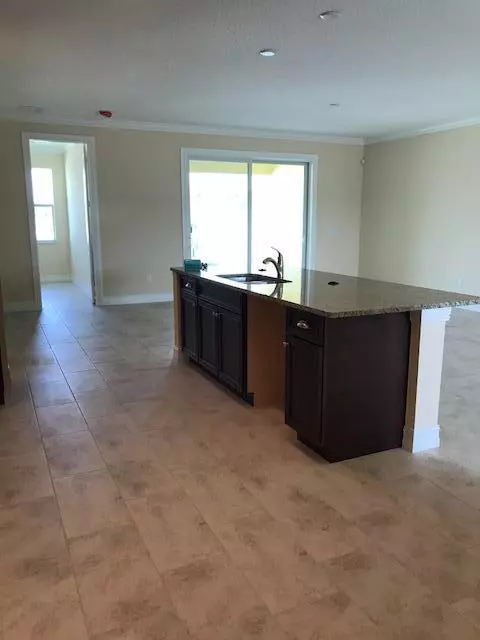Bought with Beach Town Real Estate LLC
$247,000
$264,900
6.8%For more information regarding the value of a property, please contact us for a free consultation.
3 Beds
2 Baths
1,985 SqFt
SOLD DATE : 12/29/2017
Key Details
Sold Price $247,000
Property Type Single Family Home
Sub Type Villa
Listing Status Sold
Purchase Type For Sale
Square Footage 1,985 sqft
Price per Sqft $124
Subdivision St Andrews Townhomes Replat No 1
MLS Listing ID RX-10310955
Sold Date 12/29/17
Style Villa
Bedrooms 3
Full Baths 2
Construction Status New Construction
HOA Fees $298/mo
HOA Y/N Yes
Year Built 2017
Annual Tax Amount $384
Tax Year 2016
Lot Size 4,879 Sqft
Property Description
Ready For Immediate Occupancy Beautiful Open Floor Plan features Living Rm,Dining Rm,Family Rm,Walk In Pantry,Inside Utility Rm, Fenced Backyard,Tiled in Every Room including Bedrooms all on Interior Canal for Privacy3rd Generation Builder in Florida for the last 35 years.Standard Features include 42' Wood Cabinets,Granite Countertops,Tiled Entry Kitchen and Baths,Recessed Lighting in Kitchen,Impact Glass, Natural Gas,Paver Driveway.Underground Utilities,Sidewalks and Street Lights****This Home Includes over 17,000. in Upgrades.*Level III Tiles throughout, Crown Molding, Upgraded Baths and Privacy Fenced Backyard with Canal View ***
Location
State FL
County St. Lucie
Community St Andrews Park Villa Homes
Area 7370
Zoning PUD
Rooms
Other Rooms Convertible Bedroom, Den/Office, Family, Great, Laundry-Inside, Laundry-Util/Closet
Master Bath Dual Sinks, Mstr Bdrm - Ground, Separate Shower, Separate Tub
Interior
Interior Features Built-in Shelves, Closet Cabinets, Entry Lvl Lvng Area, Foyer, Laundry Tub, Pantry, Stack Bedrooms, Volume Ceiling, Walk-in Closet
Heating Central, Electric
Cooling Central, Electric
Flooring Carpet, Ceramic Tile, Tile
Furnishings Unfurnished
Exterior
Exterior Feature Auto Sprinkler, Covered Patio, Open Porch, Screen Porch
Parking Features 2+ Spaces, Driveway, Garage - Attached
Garage Spaces 2.0
Community Features Deed Restrictions, Home Warranty, Survey, Title Insurance
Utilities Available Cable, Electric Service Available, Gas Natural, Public Sewer, Public Water, Underground
Amenities Available Clubhouse, Fitness Center, Pool, Sidewalks, Spa-Hot Tub, Street Lights
Waterfront Description Canal Width 81 - 120,Interior Canal
View Canal, Garden
Roof Type Concrete Tile,Flat Tile
Present Use Deed Restrictions,Home Warranty,Survey,Title Insurance
Exposure South
Private Pool No
Building
Lot Description < 1/4 Acre
Story 1.00
Foundation CBS
Construction Status New Construction
Others
Pets Allowed Yes
HOA Fee Include Cable,Common Areas,Common R.E. Tax,Impact Fee,Insurance-Bldg,Lawn Care,Maintenance-Exterior,Management Fees,Pest Control,Pool Service,Reserve Funds,Roof Maintenance,Security
Senior Community No Hopa
Restrictions Commercial Vehicles Prohibited
Security Features Gate - Unmanned,Security Sys-Owned
Acceptable Financing Cash, Conventional, FHA, VA
Horse Property No
Membership Fee Required No
Listing Terms Cash, Conventional, FHA, VA
Financing Cash,Conventional,FHA,VA
Pets Allowed Up to 2 Pets
Read Less Info
Want to know what your home might be worth? Contact us for a FREE valuation!

Our team is ready to help you sell your home for the highest possible price ASAP
10011 Pines Boulevard Suite #103, Pembroke Pines, FL, 33024, USA






