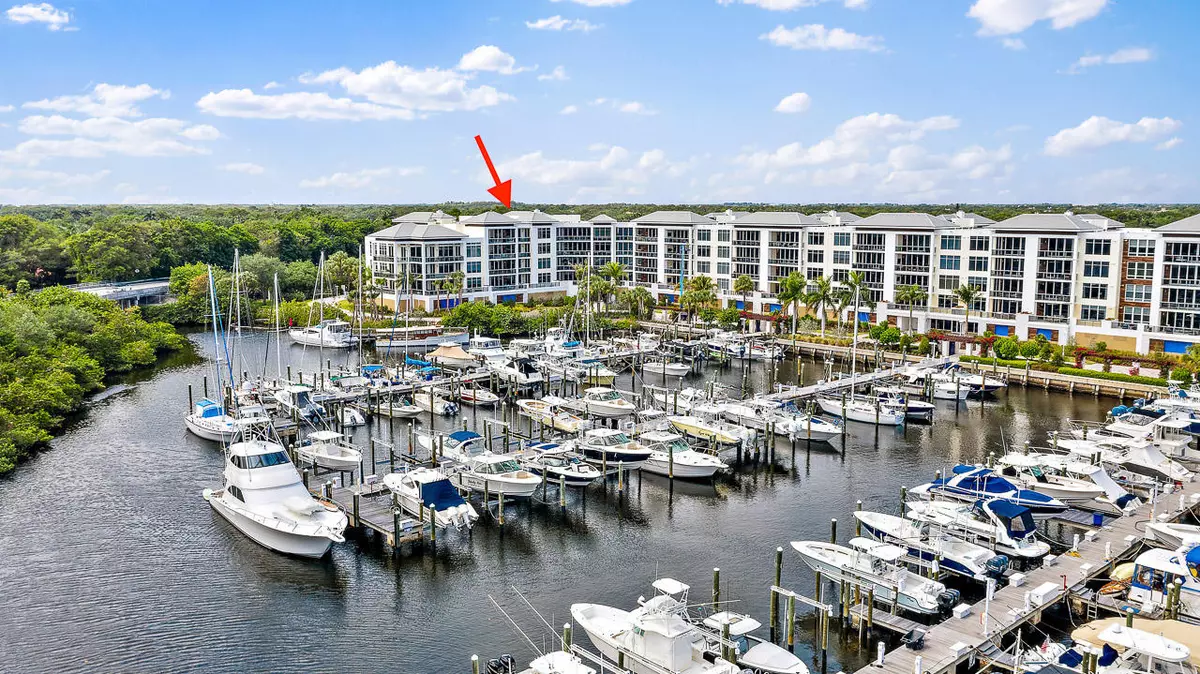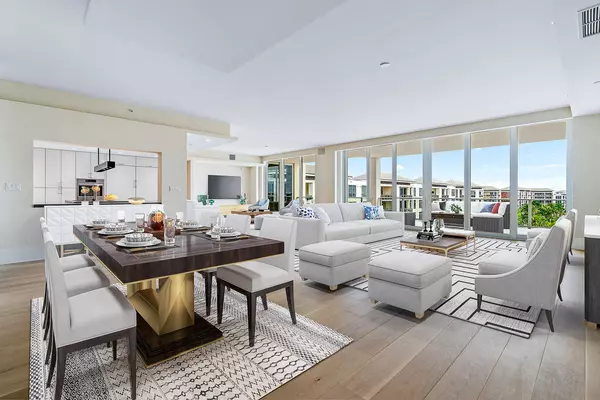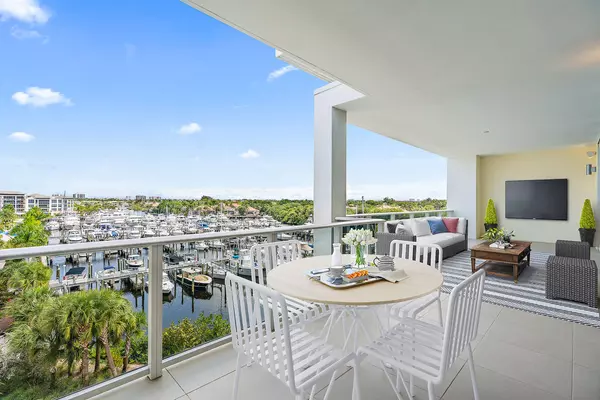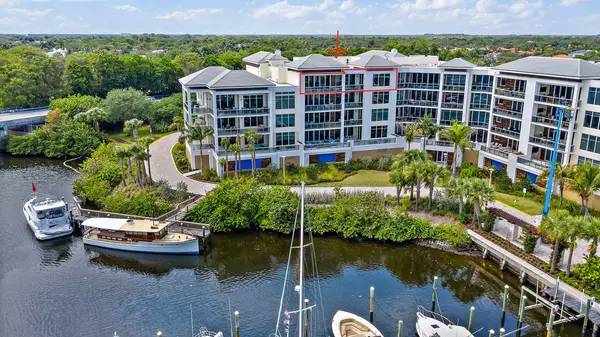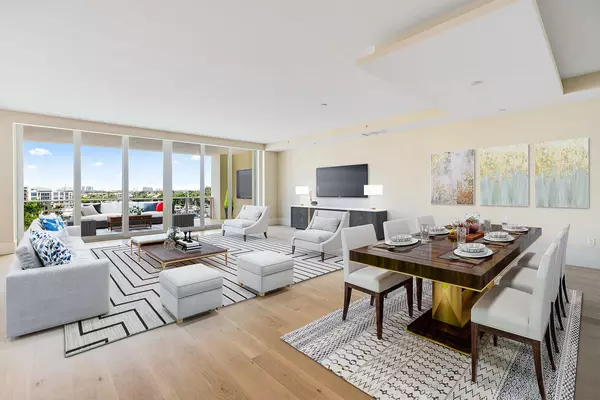Bought with Illustrated Properties LLC (Co
$3,162,500
$3,350,000
5.6%For more information regarding the value of a property, please contact us for a free consultation.
4 Beds
4.1 Baths
4,840 SqFt
SOLD DATE : 03/03/2020
Key Details
Sold Price $3,162,500
Property Type Condo
Sub Type Condo/Coop
Listing Status Sold
Purchase Type For Sale
Square Footage 4,840 sqft
Price per Sqft $653
Subdivision Azure
MLS Listing ID RX-10521366
Sold Date 03/03/20
Style Contemporary,Traditional
Bedrooms 4
Full Baths 4
Half Baths 1
Construction Status New Construction
HOA Fees $2,795/mo
HOA Y/N Yes
Year Built 2019
Tax Year 2018
Property Description
Located in Azure's final building, this uniquely designed penthouse was completed April 2019. The floor-plan was recreated by London based Thorp Design and along with its one-of-a-kind layout, has over $600k in custom upgrades. The luxurious 4 bedroom, 4.5 bath condo takes advantage of Eastern exposures from the main areas, overlooking the marina and Intracoastal sunrise. The guest suites enjoy a western exposure and relaxing sunset views. Custom wood floors, cabinets and built-ins, Paris Ceramic stone, upgraded Thermador appliances and designer plumbing fixtures and much, much more. The Azure offers 24/7 manned gate, concierge services, fitness center, club room, card room, private wine cellar, pool, catering prep kitchen, golf simulator, 3 assigned garage spaces and AC storage.
Location
State FL
County Palm Beach
Community Azure
Area 5230
Zoning Res
Rooms
Other Rooms Great, Laundry-Inside, Media, Den/Office
Master Bath Separate Shower, 2 Master Baths, Dual Sinks, Separate Tub
Interior
Interior Features Elevator, Laundry Tub, Closet Cabinets, Kitchen Island, Volume Ceiling, Walk-in Closet, Fire Sprinkler
Heating Central, Zoned, Central Individual
Cooling Central Individual, Central, Zoned
Flooring Wood Floor, Carpet
Furnishings Unfurnished
Exterior
Exterior Feature Fence, Open Balcony
Parking Features Assigned, Vehicle Restrictions, Under Building, 2+ Spaces
Garage Spaces 3.0
Utilities Available Electric, Public Sewer, Underground, Cable, Public Water
Amenities Available Pool, Cafe/Restaurant, Street Lights, Putting Green, Manager on Site, Business Center, Bike Storage, Sidewalks, Spa-Hot Tub, Sauna, Fitness Center, Boating
Waterfront Description Intracoastal,No Fixed Bridges,Marina,Ocean Access,Seawall
Water Access Desc Over 101 Ft Boat,No Wake Zone,Exclusive Use,Restroom,Full Service,Attended,Marina,Fuel,Electric Available
View Intracoastal, Marina, City
Exposure East
Private Pool No
Building
Lot Description Cul-De-Sac, Paved Road, Private Road, Sidewalks
Story 5.00
Unit Features Corner,Lobby,Penthouse
Foundation CBS, Concrete
Unit Floor 5
Construction Status New Construction
Others
Pets Allowed Restricted
HOA Fee Include Common Areas,Sewer,Hot Water,Management Fees,Elevator,Cable,Insurance-Bldg,Manager,Security,Parking,Trash Removal,Pool Service,Pest Control,Common R.E. Tax,Lawn Care,Maintenance-Exterior
Senior Community No Hopa
Restrictions Buyer Approval,Commercial Vehicles Prohibited
Security Features Entry Card,Doorman,Lobby,Gate - Manned
Acceptable Financing Cash, Conventional
Horse Property No
Membership Fee Required No
Listing Terms Cash, Conventional
Financing Cash,Conventional
Pets Allowed Up to 2 Pets, No Aggressive Breeds
Read Less Info
Want to know what your home might be worth? Contact us for a FREE valuation!

Our team is ready to help you sell your home for the highest possible price ASAP
10011 Pines Boulevard Suite #103, Pembroke Pines, FL, 33024, USA

