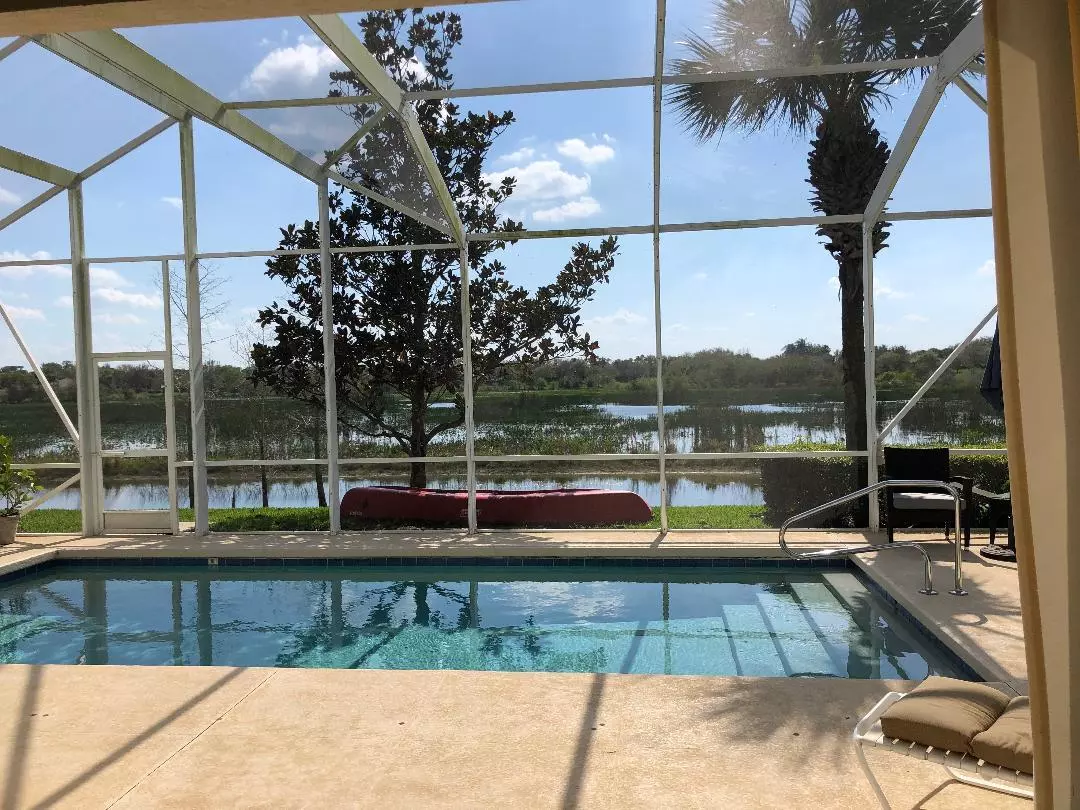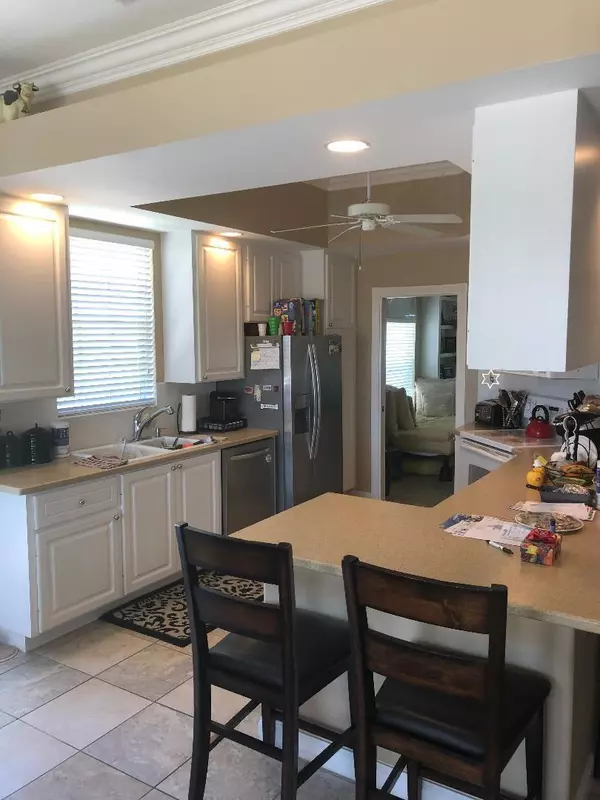Bought with Currie Realty Group Inc
$425,000
$435,000
2.3%For more information regarding the value of a property, please contact us for a free consultation.
3 Beds
3 Baths
2,001 SqFt
SOLD DATE : 07/24/2019
Key Details
Sold Price $425,000
Property Type Single Family Home
Sub Type Single Family Detached
Listing Status Sold
Purchase Type For Sale
Square Footage 2,001 sqft
Price per Sqft $212
Subdivision Villagewalk
MLS Listing ID RX-10518050
Sold Date 07/24/19
Style Ranch
Bedrooms 3
Full Baths 3
Construction Status Resale
HOA Fees $424/mo
HOA Y/N Yes
Year Built 2005
Annual Tax Amount $7,316
Tax Year 2018
Lot Size 7,219 Sqft
Property Description
BEAUTIFUL OAKMONT MODEL WITH SCREENED POOL ON DESIRABLE PERSERVE LAKE LOT * PROCELAIN MARBLE TILES THUR-OUT LIVING AREA WITH WOOD FLOORING IN 3RD BEDROOM & NEUTRAL COLOR CARPET IN MASTER & 2ND BEDROOM * CUSTOM BUILT-IN WALL UNITS IN FAMILY ROOM & DEN DECORATIVE & CROWN MOLDING THRU-OUT THE HOME * STAINLESS STEEL REFRIGERATOR & DISHWASHER * SUPER CLEAN & MOVE IN READY * LIVE IN THIS RESORT STYLE COMMUNITY WITH 24HR. MANNED GATE, PRIVATE SECURITY PATROL, CLUBHOUSE WITH MEETING ROOM, CARD ROOMS, LIBRARY, EXERCISE ROOM, CATERING KITCHEN & HALL, 2 HEATED POOLS, TENNIS & BASKETBALL COURTS, BOCCEE BALL & CHILDREN'S PLAY AREA * VILLAGEWALK HAS ITS VERY OWN REAL ESTATE OFFICE, MARKETPLACE & CAFE, BEAUTY & NAIL SALON AND POOL SUPPLY STORE
Location
State FL
County Palm Beach
Area 5570
Zoning PUD(ci
Rooms
Other Rooms None
Master Bath 2 Master Baths, Dual Sinks, Mstr Bdrm - Ground, Separate Shower, Separate Tub
Interior
Interior Features Built-in Shelves, Walk-in Closet
Heating Central, Electric
Cooling Central, Electric
Flooring Ceramic Tile
Furnishings Unfurnished
Exterior
Exterior Feature Deck, Screen Porch
Parking Features Garage - Attached
Garage Spaces 2.0
Pool Equipment Included, Freeform, Heated, Inground
Utilities Available Cable, Electric, Public Sewer, Public Water
Amenities Available Billiards, Business Center, Cafe/Restaurant, Clubhouse, Fitness Center, Manager on Site, Picnic Area, Pool, Sidewalks, Spa-Hot Tub, Street Lights, Tennis
Waterfront Description Lake
View Lake, Pool
Roof Type Barrel
Exposure Northeast
Private Pool Yes
Building
Lot Description < 1/4 Acre, Paved Road, West of US-1
Story 1.00
Foundation Block, CBS, Concrete
Construction Status Resale
Others
Pets Allowed Yes
HOA Fee Include Common Areas,Maintenance-Exterior,Manager
Senior Community No Hopa
Restrictions Commercial Vehicles Prohibited
Security Features Gate - Manned,Private Guard
Acceptable Financing Cash, Conventional, FHA, VA
Horse Property No
Membership Fee Required No
Listing Terms Cash, Conventional, FHA, VA
Financing Cash,Conventional,FHA,VA
Read Less Info
Want to know what your home might be worth? Contact us for a FREE valuation!

Our team is ready to help you sell your home for the highest possible price ASAP
10011 Pines Boulevard Suite #103, Pembroke Pines, FL, 33024, USA






