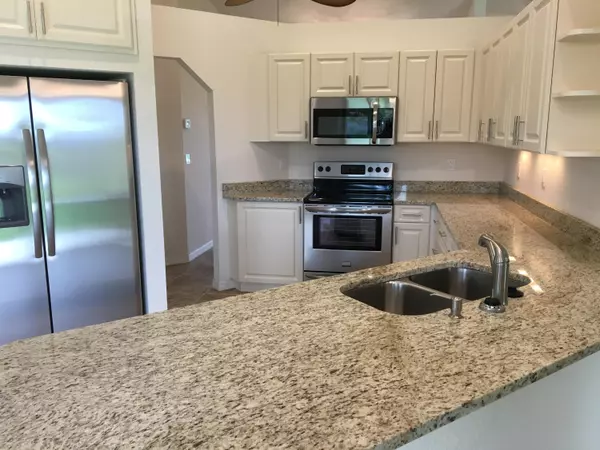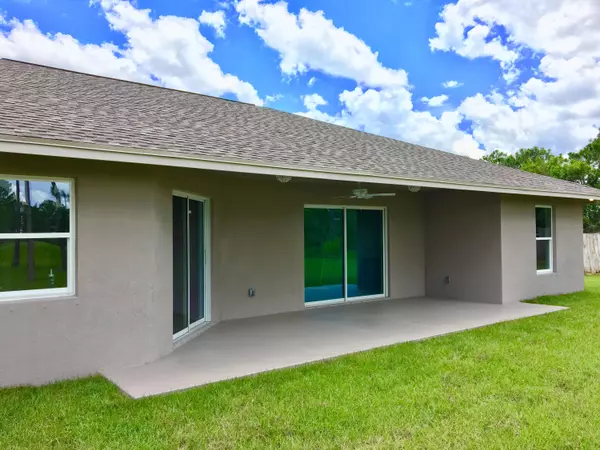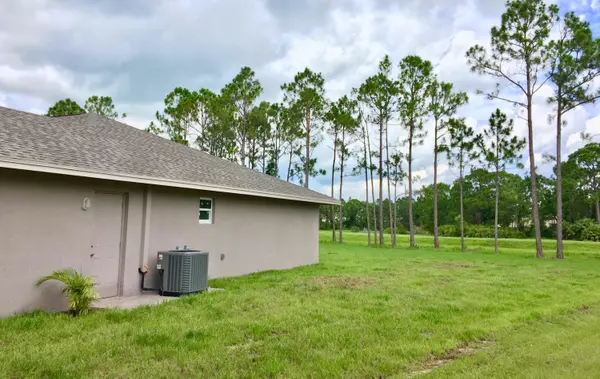Bought with Keller Williams Realty Jupiter
$289,500
$289,900
0.1%For more information regarding the value of a property, please contact us for a free consultation.
4 Beds
2 Baths
1,947 SqFt
SOLD DATE : 09/27/2018
Key Details
Sold Price $289,500
Property Type Single Family Home
Sub Type Single Family Detached
Listing Status Sold
Purchase Type For Sale
Square Footage 1,947 sqft
Price per Sqft $148
Subdivision Port St Lucie Section 46 1St Replat
MLS Listing ID RX-10449959
Sold Date 09/27/18
Style Contemporary,Ranch
Bedrooms 4
Full Baths 2
Construction Status New Construction
HOA Y/N No
Year Built 2018
Annual Tax Amount $521
Tax Year 2017
Property Description
BRAND NEW CONSTRUCTION -PRIME TORINO LOCATION ON BEAUTIFUL PRIVATE QUIET CUL DE SAC... LARGE BRIGHT OPEN FLOOR PLAN, LIVING AREA WITH VAULTED CEILINGS AND PORCELAIN TREVI TILE FLOORS... SLIDING GLASS DOORS LEADING OUT TO COVERED PATIO AND HUGE PRIVATE BACK YARD OVERLOOKING NATURAL PRESERVE... LARGE FORMAL DINING ROOM. SPACIOUS KITCHEN WITH GRANITE COUNTER TOPS, ALL STAINLESS APPLIANCES AND LARGE BREAKFAST AREA WITH SLIDING GLASS DOORS. SEPARATE LARGE LAUNDRY ROOM LEADS TO OVERSIZED 2 CAR GARAGE... SPLIT BEDROOM DESIGN, MASTER BR HAS VAULTED CEILINGS, LARGE MASTER BATH, HUGE WALK-IN CLOSET. ONE BEDROOM OFF THE LIVING AREA COULD BE PERFECT AS AN OFFICE, AND THERE IS A HALLWAY WITH TWO OTHER BEDROOMS AND A FULL BATH .ENERGY EFFICIENT CENTRAL AIR CONDITIONING AND HEAT. FHA/CONV
Location
State FL
County St. Lucie
Area 7370
Zoning RS-2
Rooms
Other Rooms Convertible Bedroom, Den/Office, Laundry-Inside
Master Bath Combo Tub/Shower, Dual Sinks, Mstr Bdrm - Ground
Interior
Interior Features Built-in Shelves, Closet Cabinets, Ctdrl/Vault Ceilings, Entry Lvl Lvng Area, Foyer, Laundry Tub, Pantry, Split Bedroom, Walk-in Closet
Heating Central, Electric
Cooling Ceiling Fan, Central, Electric
Flooring Carpet, Clay Tile
Furnishings Unfurnished
Exterior
Exterior Feature Covered Patio, Custom Lighting, Room for Pool
Parking Features 2+ Spaces, Driveway, Garage - Attached
Garage Spaces 2.0
Community Features Home Warranty
Utilities Available Electric, Public Sewer, Public Water
Amenities Available Street Lights
Waterfront Description None
Roof Type Fiberglass
Present Use Home Warranty
Handicap Access Door Levers, Level
Exposure Northeast
Private Pool No
Building
Lot Description 1/4 to 1/2 Acre, Cul-De-Sac, West of US-1
Story 1.00
Foundation CBS
Construction Status New Construction
Others
Pets Allowed Yes
HOA Fee Include None
Senior Community No Hopa
Restrictions Lease OK,None
Security Features None
Acceptable Financing Cash, Conventional, FHA
Horse Property No
Membership Fee Required No
Listing Terms Cash, Conventional, FHA
Financing Cash,Conventional,FHA
Read Less Info
Want to know what your home might be worth? Contact us for a FREE valuation!

Our team is ready to help you sell your home for the highest possible price ASAP
10011 Pines Boulevard Suite #103, Pembroke Pines, FL, 33024, USA






