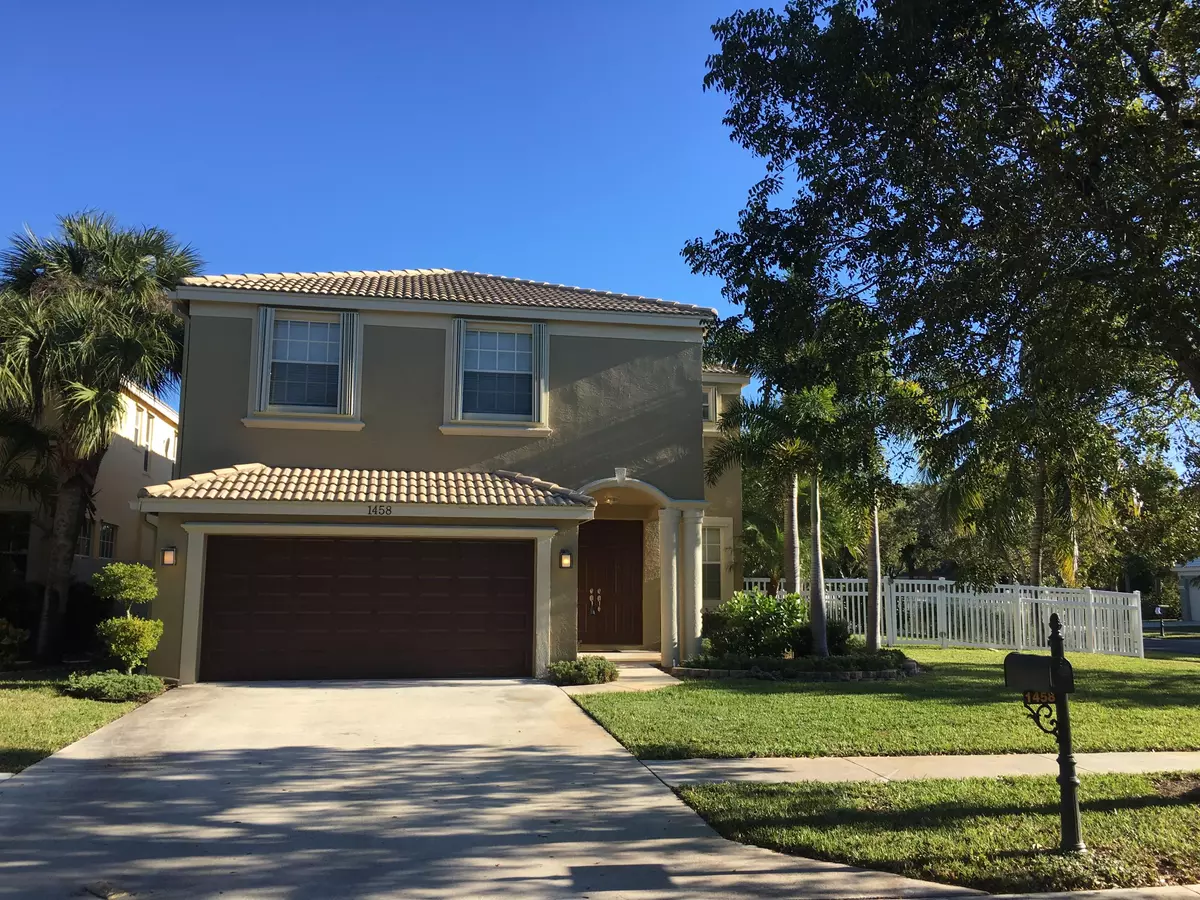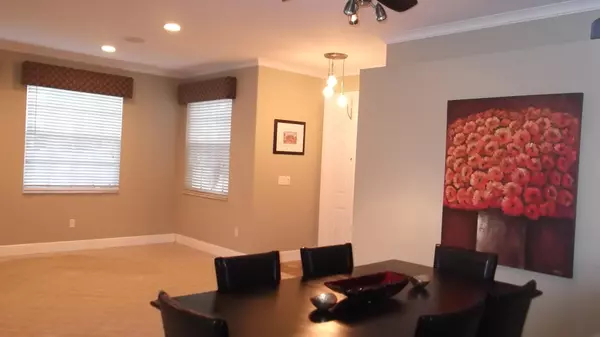Bought with Keller Williams Realty - Wellington
$389,000
$399,000
2.5%For more information regarding the value of a property, please contact us for a free consultation.
5 Beds
2.1 Baths
2,693 SqFt
SOLD DATE : 02/28/2018
Key Details
Sold Price $389,000
Property Type Single Family Home
Sub Type Single Family Detached
Listing Status Sold
Purchase Type For Sale
Square Footage 2,693 sqft
Price per Sqft $144
Subdivision Madison Green 1 Par B
MLS Listing ID RX-10394276
Sold Date 02/28/18
Style Contemporary
Bedrooms 5
Full Baths 2
Half Baths 1
Construction Status New Construction
HOA Fees $181/mo
HOA Y/N Yes
Year Built 2003
Annual Tax Amount $6,355
Tax Year 2017
Lot Size 7,450 Sqft
Property Description
IMMACULATE 5 BEDROOM, 2 1/2 BATH POOL HOME ON OVERSIZED CORNER CUL-DE-SAC LOT. KITCHEN INCLUDES BREAKFAST BAR & NOOK, CHERRY WOOD CABINETS & PANTRY. THIS HOME BOASTS-SURROUND SOUND IN FAMILY ROOM, MASTER BEDROOM, POOL PATIO. TILE ON THE DIAG DOWNSTAIRS, CROWN MOLDING, WINDOW TREATMENTS, CEILING FANS IN ALL BEDROOMS, CALIF. CLOSETS, FENCED IN BACKYARD. ALL TV MOUNTS & SURROUND SOUND SPEAKERS STAY. MASTER BEDROOM-BAY WINDOW, COFFER CEILING, CALIFORNIA CLOSET. MASTER BATH-DUAL SINKS, ROMAN TUB, SEPARATE SHOWER, LINEN CLOSET & PRIVATE WATER CLOSET.*HOA INCLUDES-HD/CABLE/DVRS/INTERNET.**NO HOA APPLICATION PROCESS*WWW.TALLFIELD.COM* *NEW A/C 2017, WATER HEATER 2016, EXTENDED WARR ON REFRIG UNTIL 1/2022, EXTERIOR PAINTER 11/2017. ALL BEDROOMS ARE UPSTAIR.LEASE EXPIRES 2/28/18
Location
State FL
County Palm Beach
Community Madison Green
Area 5530
Zoning PUD(ci
Rooms
Other Rooms Family, Laundry-Inside
Master Bath Separate Shower, Mstr Bdrm - Upstairs, Dual Sinks, Separate Tub
Interior
Interior Features Pantry, Entry Lvl Lvng Area, Roman Tub, Volume Ceiling, Walk-in Closet
Heating Central, Electric
Cooling Electric, Central, Ceiling Fan
Flooring Carpet, Ceramic Tile
Furnishings Unfurnished
Exterior
Exterior Feature Fence, Covered Patio, Shutters, Auto Sprinkler, Open Patio
Parking Features Garage - Attached, Driveway
Garage Spaces 2.0
Pool Gunite
Community Features Sold As-Is
Utilities Available Electric, Public Sewer, Cable, Public Water
Amenities Available Pool, Manager on Site, Sidewalks, Spa-Hot Tub, Community Room, Fitness Center, Basketball, Clubhouse, Bike - Jog, Tennis
Waterfront Description None
View Pool, Garden
Roof Type Barrel
Present Use Sold As-Is
Exposure South
Private Pool Yes
Building
Lot Description < 1/4 Acre, West of US-1, Sidewalks, Cul-De-Sac, Corner Lot
Story 2.00
Unit Features Corner
Foundation CBS
Unit Floor 1
Construction Status New Construction
Others
Pets Allowed Restricted
HOA Fee Include Common Areas,Management Fees,Cable,Security
Senior Community No Hopa
Restrictions Tenant Approval,Commercial Vehicles Prohibited,Pet Restrictions,Lease OK
Security Features Gate - Unmanned,Security Sys-Owned
Acceptable Financing Cash, VA, FHA, Conventional
Horse Property No
Membership Fee Required No
Listing Terms Cash, VA, FHA, Conventional
Financing Cash,VA,FHA,Conventional
Read Less Info
Want to know what your home might be worth? Contact us for a FREE valuation!

Our team is ready to help you sell your home for the highest possible price ASAP

10011 Pines Boulevard Suite #103, Pembroke Pines, FL, 33024, USA






