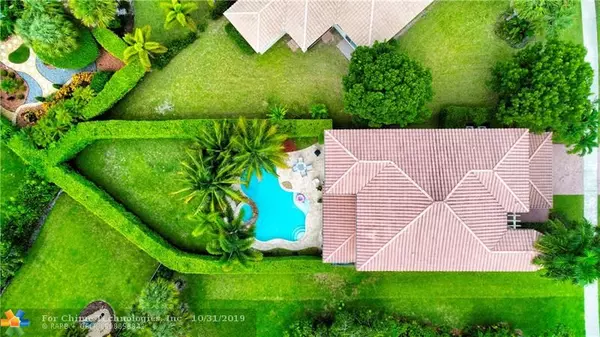$650,250
$675,000
3.7%For more information regarding the value of a property, please contact us for a free consultation.
5 Beds
3 Baths
3,771 SqFt
SOLD DATE : 11/27/2019
Key Details
Sold Price $650,250
Property Type Single Family Home
Sub Type Single
Listing Status Sold
Purchase Type For Sale
Square Footage 3,771 sqft
Price per Sqft $172
Subdivision Heron Bay Creekside
MLS Listing ID F10190513
Sold Date 11/27/19
Style Pool Only
Bedrooms 5
Full Baths 3
Construction Status Resale
HOA Fees $218/mo
HOA Y/N Yes
Year Built 2006
Annual Tax Amount $11,455
Tax Year 2018
Lot Size 8,761 Sqft
Property Description
DON'T MISS THIS AMAZING VALUE!! JUST REDUCED-MOST EXPANDED ST. JOHN FLOOR PLAN, SET ON A FABULOUS PRIVATE HOME SITE NEXT TO HUGE NEIGHBORHOOD GREEN SPACE! BEAUTIFUL WARM WOOD FLOORS THROUGHOUT 1ST FLOOR. SOARING 2 STORY VOLUME CEILINGS, WONDERFUL FAMILY ROOM, KITCHEN AND BREAKFAST ROOM ACROSS THE BACK OF HOME W/ SLIDERS OPENING TO A KNOCKOUT MARBLE PAVER PATIO, BUILT IN SUMMER KITCHEN, SPARKLING HEATED POOL & SPA. & TOTALLY HEDGED AND FENCED BACKYARD FOR FUN PLAY & ENTERTAINMENT. CONVENIENT BR. & BA. DOWN STAIRS, UPSTAIRS FEATURES EXPANSIVE MASTER SUITE WITH SITTING ROOM, LUXURIOUS BATH WITH TUB & SHOWER & 2 CUSTOM BUILT OUT CLOSETS. EXTRA BIG 5TH BR. BEING USED AS GAME / PLAY ROOM, PLUS 2 MORE BRS. W/ A JACK & JILL BATH. EASY TO SHOW, SELLER RELOCATION MAKES THIS A GREAT BUY!!!
Location
State FL
County Broward County
Community Heron Bay-Creekside
Area North Broward 441 To Everglades (3611-3642)
Zoning RS-6
Rooms
Bedroom Description At Least 1 Bedroom Ground Level,Master Bedroom Upstairs,Sitting Area - Master Bedroom
Other Rooms Family Room, Utility Room/Laundry
Dining Room Breakfast Area, Eat-In Kitchen, Formal Dining
Interior
Interior Features First Floor Entry, Built-Ins, Closet Cabinetry, Pantry, Volume Ceilings, Walk-In Closets
Heating Central Heat, Electric Heat
Cooling Central Cooling, Electric Cooling
Flooring Carpeted Floors, Wood Floors
Equipment Automatic Garage Door Opener, Dishwasher, Disposal, Dryer, Electric Range, Electric Water Heater, Icemaker, Microwave, Refrigerator, Self Cleaning Oven, Smoke Detector, Washer, Washer/Dryer Hook-Up
Exterior
Exterior Feature Built-In Grill, Open Porch, Patio, Storm/Security Shutters
Parking Features Attached
Garage Spaces 2.0
Pool Below Ground Pool, Heated
Water Access N
View Garden View, Pool Area View
Roof Type Barrel Roof
Private Pool No
Building
Lot Description Less Than 1/4 Acre Lot
Foundation Concrete Block Construction, Stucco Exterior Construction
Sewer Municipal Sewer
Water Municipal Water
Construction Status Resale
Schools
Elementary Schools Heron Heights
Middle Schools Westglades
High Schools Stoneman;Dougls
Others
Pets Allowed Yes
HOA Fee Include 218
Senior Community No HOPA
Restrictions Ok To Lease,Other Restrictions
Acceptable Financing Cash, Conventional
Membership Fee Required No
Listing Terms Cash, Conventional
Special Listing Condition As Is
Pets Allowed More Than 20 Lbs
Read Less Info
Want to know what your home might be worth? Contact us for a FREE valuation!

Our team is ready to help you sell your home for the highest possible price ASAP

Bought with Royal Palm Realty Of S Florida

10011 Pines Boulevard Suite #103, Pembroke Pines, FL, 33024, USA






