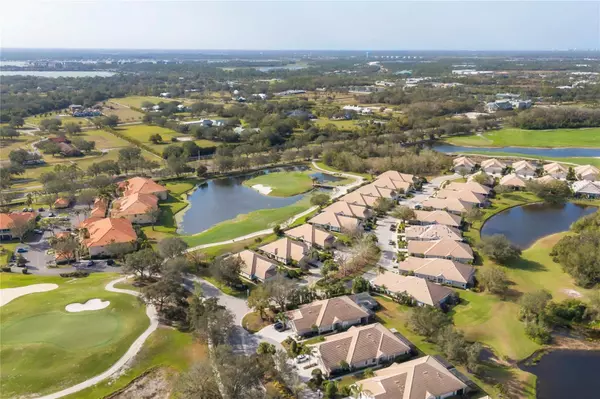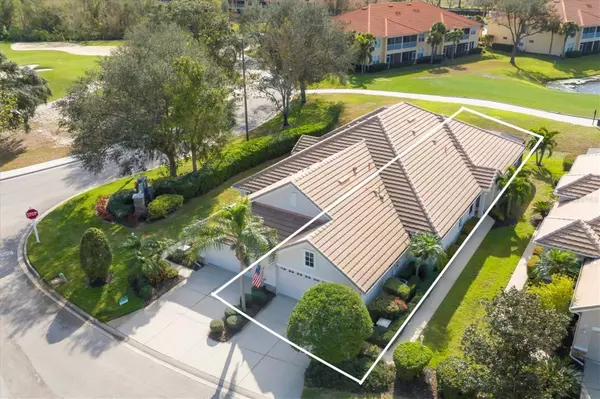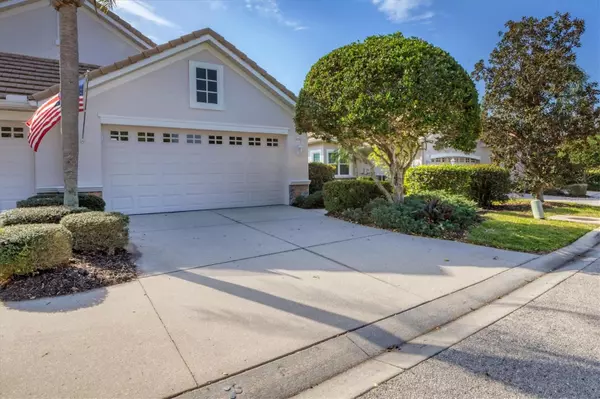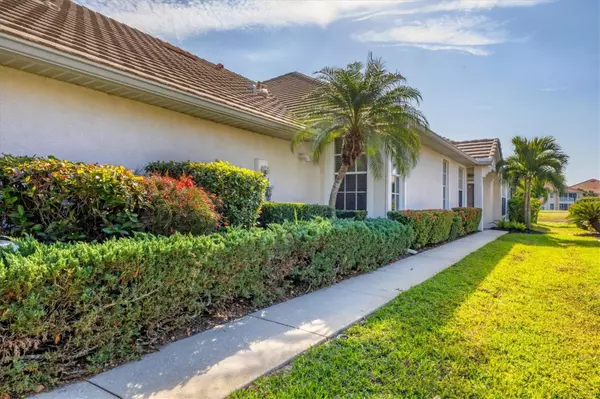3 Beds
2 Baths
1,730 SqFt
3 Beds
2 Baths
1,730 SqFt
Key Details
Property Type Single Family Home
Sub Type Villa
Listing Status Active
Purchase Type For Sale
Square Footage 1,730 sqft
Price per Sqft $317
Subdivision Lakewood Ranch Country Club - Weston
MLS Listing ID A4634321
Bedrooms 3
Full Baths 2
HOA Fees $850/qua
HOA Y/N Yes
Originating Board Stellar MLS
Year Built 2001
Annual Tax Amount $6,265
Lot Size 5,227 Sqft
Acres 0.12
Property Description
unmatched lifestyle in membership for everyone with its three championship golf courses, tennis
courts, state-of-the-art fitness center, and two upscale clubhouses. Looking for something
simpler enjoy the serene walking and biking trails or a relaxing swim at the community pool just
steps away.
This spacious move in ready home nestled on the 17th hole within the secure gates of Lakewood Ranch Country
Club Weston Community, is beautifully updated and includes the perfect combination of
elegance and comfort. The open layout is complemented by high ceilings, crown molding
throughout, new luxury vinyl flooring, and energy-efficient LED lighting. The kitchen features a
redesigned layout with granite countertops, custom cabinetry, and stainless steel appliances,
while the spacious primary suite boasts golf course view, spacious closets, and a large ensuite
bathroom with soaker tub. Two additional bedrooms with another full bath provides plenty of space
for guests or home office. Step out to the screened lanai for a serene retreat, ideal for relaxing or
entertaining with picturesque views of the sunsets and the Legacy Golf Course.
Located just minutes drive from shopping, dining, and Main Street events, this vibrant
community also provides easy access to Sarasota's beaches, downtown, and the airport. Discover
the perfect blend of privacy, luxury, and convenience in this extraordinary home and friendly
neighborhood.
Location
State FL
County Manatee
Community Lakewood Ranch Country Club - Weston
Zoning PDMU/WPE
Interior
Interior Features Ceiling Fans(s), Crown Molding, Eat-in Kitchen, High Ceilings, Open Floorplan, Primary Bedroom Main Floor, Skylight(s), Split Bedroom, Stone Counters, Thermostat, Tray Ceiling(s), Walk-In Closet(s)
Heating Central, Electric
Cooling Central Air
Flooring Luxury Vinyl
Furnishings Unfurnished
Fireplace false
Appliance Dishwasher, Disposal, Electric Water Heater, Microwave, Range, Refrigerator
Laundry Electric Dryer Hookup, Gas Dryer Hookup, Inside, Laundry Room, Washer Hookup
Exterior
Exterior Feature Irrigation System, Private Mailbox, Rain Gutters, Sidewalk, Sliding Doors
Parking Features Curb Parking, Driveway, Garage Door Opener, On Street
Garage Spaces 2.0
Community Features Clubhouse, Deed Restrictions, Fitness Center, Gated Community - Guard, Golf Carts OK, Golf, Irrigation-Reclaimed Water, Pool, Restaurant, Sidewalks, Special Community Restrictions, Tennis Courts
Utilities Available BB/HS Internet Available, Cable Available, Electricity Connected, Natural Gas Connected, Public, Sewer Connected, Sprinkler Recycled, Street Lights, Underground Utilities
Amenities Available Cable TV, Gated, Pool, Spa/Hot Tub, Trail(s)
View Golf Course, Trees/Woods
Roof Type Tile
Porch Covered, Front Porch, Screened
Attached Garage true
Garage true
Private Pool No
Building
Lot Description In County, Landscaped, Level, Near Golf Course, On Golf Course, Sidewalk, Street Dead-End, Paved, Private
Entry Level One
Foundation Slab
Lot Size Range 0 to less than 1/4
Sewer Public Sewer
Water Public
Architectural Style Custom, Florida
Structure Type Block,Stucco
New Construction false
Schools
Elementary Schools Robert E Willis Elementary
Middle Schools Nolan Middle
High Schools Lakewood Ranch High
Others
Pets Allowed Yes
HOA Fee Include Guard - 24 Hour,Cable TV,Pool,Escrow Reserves Fund,Internet,Maintenance Structure,Maintenance Grounds
Senior Community No
Ownership Fee Simple
Monthly Total Fees $295
Acceptable Financing Cash, Conventional
Membership Fee Required Required
Listing Terms Cash, Conventional
Num of Pet 2
Special Listing Condition None

10011 Pines Boulevard Suite #103, Pembroke Pines, FL, 33024, USA






