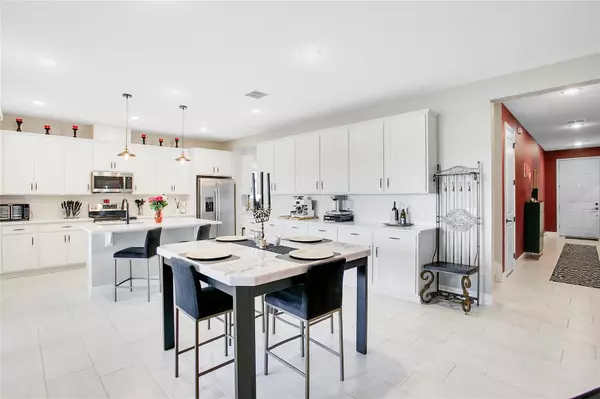4 Beds
4 Baths
3,097 SqFt
4 Beds
4 Baths
3,097 SqFt
Key Details
Property Type Single Family Home
Sub Type Single Family Residence
Listing Status Active
Purchase Type For Sale
Square Footage 3,097 sqft
Price per Sqft $230
Subdivision Palisades Ph 3D
MLS Listing ID O6268832
Bedrooms 4
Full Baths 3
Half Baths 1
HOA Fees $465/qua
HOA Y/N Yes
Originating Board Stellar MLS
Year Built 2022
Annual Tax Amount $6,611
Lot Size 8,276 Sqft
Acres 0.19
Property Description
Upstairs, the Owner's Suite is a true retreat with a spa-like bath and a designer dressing room. The second floor also includes a large loft, two additional bedrooms, a full bath, and a convenient upstairs laundry room. With three walk-in closets and ample storage, this home has all the space you need.
Step outside to the screened-in patio with a hot tub, where you can relax while enjoying the stunning lake views framed by majestic oak trees. The oversized 3-car garage offers plenty of room for vehicles and storage. All appliances are included, making this home move-in ready.
The Palisades community offers fantastic amenities, including a neighborhood pool, private boat access to Lake Minneola, a lakefront playground, pickleball and tennis courts, and a clubhouse. HOA fees cover internet and cable. Located just 10 minutes from Historic Downtown Clermont, with easy access to Florida's Turnpike, this home offers the perfect combination of privacy, luxury, and convenience.
Location
State FL
County Lake
Community Palisades Ph 3D
Rooms
Other Rooms Family Room, Inside Utility, Interior In-Law Suite w/No Private Entry, Loft
Interior
Interior Features Ceiling Fans(s), Eat-in Kitchen, High Ceilings, Kitchen/Family Room Combo, Open Floorplan, PrimaryBedroom Upstairs, Solid Surface Counters, Split Bedroom, Walk-In Closet(s)
Heating Central, Electric
Cooling Central Air
Flooring Carpet, Tile
Furnishings Unfurnished
Fireplace false
Appliance Dishwasher, Disposal, Dryer, Microwave, Range, Refrigerator, Washer
Laundry Inside, Laundry Room
Exterior
Exterior Feature Irrigation System, Sidewalk, Sliding Doors, Sprinkler Metered
Parking Features Garage Door Opener
Garage Spaces 3.0
Community Features Clubhouse, Deed Restrictions, Playground, Pool, Sidewalks, Tennis Courts
Utilities Available Fire Hydrant, Public, Street Lights, Underground Utilities
Amenities Available Clubhouse, Pickleball Court(s), Playground, Pool, Tennis Court(s)
View Y/N Yes
Water Access Yes
Water Access Desc Lake - Chain of Lakes
View Water
Roof Type Shingle
Porch Covered, Rear Porch, Screened
Attached Garage true
Garage true
Private Pool No
Building
Lot Description In County, Sidewalk, Paved
Story 2
Entry Level Two
Foundation Slab
Lot Size Range 0 to less than 1/4
Sewer Septic Tank
Water Public
Architectural Style Contemporary
Structure Type Block,Stucco
New Construction false
Schools
Elementary Schools Cypress Ridge Elem
Middle Schools Windy Hill Middle
High Schools South Lake High
Others
Pets Allowed Yes
HOA Fee Include Cable TV,Common Area Taxes,Pool,Internet,Recreational Facilities
Senior Community No
Ownership Fee Simple
Monthly Total Fees $155
Acceptable Financing Cash, Conventional, FHA, VA Loan
Membership Fee Required Required
Listing Terms Cash, Conventional, FHA, VA Loan
Special Listing Condition None

10011 Pines Boulevard Suite #103, Pembroke Pines, FL, 33024, USA






