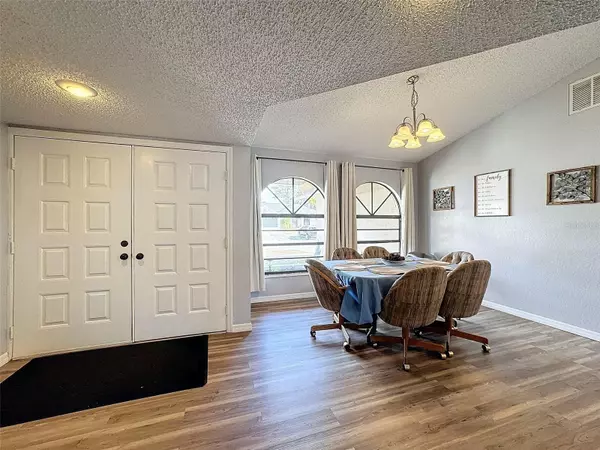3 Beds
2 Baths
1,882 SqFt
3 Beds
2 Baths
1,882 SqFt
Key Details
Property Type Single Family Home
Sub Type Single Family Residence
Listing Status Active
Purchase Type For Sale
Square Footage 1,882 sqft
Price per Sqft $183
Subdivision Spring Hill
MLS Listing ID W7870774
Bedrooms 3
Full Baths 2
HOA Y/N No
Originating Board Stellar MLS
Year Built 1990
Annual Tax Amount $4,520
Lot Size 10,018 Sqft
Acres 0.23
Lot Dimensions 80x125
Property Description
This charming residence is recently updated with a brand-new roof in 2024, complete with a 25-year transferable warranty, and a replaced drain
field in 2021, this home offers peace of mind for years to come.
The spacious layout features 3 generously-sized bedrooms, 2 well-appointed bathrooms, and a 2-car garage, ensuring ample space for both everyday living and storage. At the heart of the home is the large, open-concept kitchen, equipped with real wood cabinetry, stainless steel appliances, and elegant granite countertops—perfect for cooking and entertaining.
The cozy living area, centered around a charming wood-burning fireplace, creates a welcoming atmosphere for family gatherings or hosting friends. Throughout the main living spaces, durable vinyl flooring adds style and practicality.
Each bedroom is designed with comfort in mind, including walk-in closets to provide plenty of storage. The expansive master suite serves as a private retreat, complete with a walk-in closet and a luxurious custom shower in the en-suite bathroom.
Step outside to the large screened lanai, where you can unwind and take in the beauty of the surrounding backyard, all while staying cool and comfortable.
This home blends modern upgrades with cozy charm—don't miss the opportunity to make it yours!
Location
State FL
County Hernando
Community Spring Hill
Zoning RES
Interior
Interior Features Ceiling Fans(s), Stone Counters, Walk-In Closet(s)
Heating Central
Cooling Central Air
Flooring Luxury Vinyl
Fireplaces Type Wood Burning
Fireplace true
Appliance Dishwasher, Dryer, Electric Water Heater, Microwave, Range, Refrigerator, Washer
Laundry Laundry Room, Washer Hookup
Exterior
Exterior Feature Lighting, Private Mailbox
Parking Features Oversized
Garage Spaces 2.0
Fence Fenced, Wood
Utilities Available BB/HS Internet Available, Cable Available, Electricity Available, Phone Available, Water Available
Roof Type Shingle
Porch Enclosed, Porch, Screened
Attached Garage true
Garage true
Private Pool No
Building
Story 1
Entry Level One
Foundation Concrete Perimeter
Lot Size Range 0 to less than 1/4
Sewer Septic Tank
Water Public
Structure Type Block,Stucco
New Construction false
Schools
Elementary Schools Spring Hill Elementary
Middle Schools Fox Chapel Middle School
High Schools Frank W Springstead
Others
Senior Community No
Ownership Fee Simple
Acceptable Financing Cash, Conventional, FHA, VA Loan
Listing Terms Cash, Conventional, FHA, VA Loan
Special Listing Condition None

10011 Pines Boulevard Suite #103, Pembroke Pines, FL, 33024, USA






