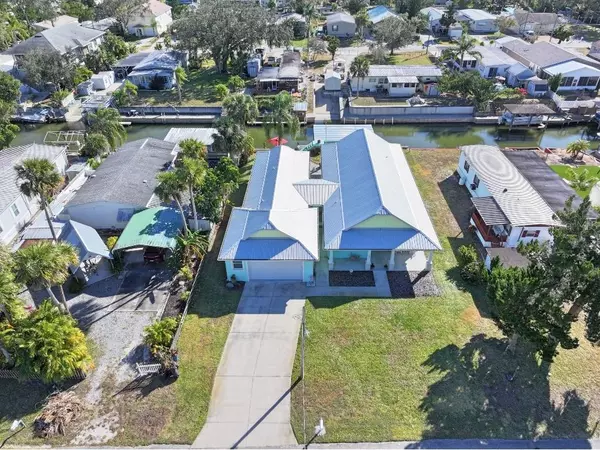
3 Beds
3 Baths
2,181 SqFt
3 Beds
3 Baths
2,181 SqFt
Key Details
Property Type Single Family Home
Sub Type Single Family Residence
Listing Status Active
Purchase Type For Sale
Square Footage 2,181 sqft
Price per Sqft $343
Subdivision South Waterfront Park
MLS Listing ID NS1083242
Bedrooms 3
Full Baths 3
HOA Fees $25/ann
HOA Y/N Yes
Originating Board Stellar MLS
Year Built 2020
Annual Tax Amount $5,223
Lot Size 10,454 Sqft
Acres 0.24
Lot Dimensions 80 X 131
Property Description
Step inside to find a meticulously designed layout with high-end finishes throughout. Hurricane-resistant windows, doors, and a reinforced garage door, provide peace of mind, while upgraded insulation ensures year-round comfort and energy efficiency.
The heart of the home is a spacious, open concept kitchen, with abundant space for cooking and entertaining. The double laundry feature & split bedrooms add unmatched convenience for modern living.
The unique design offers flexibility: the third bedroom can easily transform into a one-bedroom apartment or in-law suite, complete with its own entrance and amenities. Perfect for extended family, guests, or rental income potential.
Nestled in the diverse community of South Waterfront Park, this home is more than a residence—it's a lifestyle. Whether you're enjoying the tranquility of the canal, hosting gatherings in the open concept living spaces, or relaxing in your private sanctuary, this property embodies the ultimate Florida dream.
Don’t miss your chance to own this waterfront masterpiece—schedule your private tour today!
Location
State FL
County Volusia
Community South Waterfront Park
Zoning MH-5W
Interior
Interior Features Ceiling Fans(s), Central Vaccum, High Ceilings, Open Floorplan, Split Bedroom, Walk-In Closet(s), Window Treatments
Heating Central, Electric
Cooling Central Air
Flooring Luxury Vinyl
Furnishings Negotiable
Fireplace false
Appliance Dishwasher, Dryer, Microwave, Range, Refrigerator, Washer
Laundry In Garage, Inside, Laundry Room, Other, Outside
Exterior
Exterior Feature Irrigation System, Private Mailbox, Rain Gutters, Sliding Doors
Parking Features Boat, Driveway, Garage Door Opener
Garage Spaces 2.0
Utilities Available Electricity Connected, Water Connected
Waterfront Description Canal - Brackish
View Y/N Yes
Water Access Yes
Water Access Desc Canal - Brackish,Intracoastal Waterway
View Water
Roof Type Shingle
Porch Deck, Front Porch, Patio, Porch, Rear Porch
Attached Garage true
Garage true
Private Pool No
Building
Lot Description Oversized Lot
Entry Level One
Foundation Slab
Lot Size Range 0 to less than 1/4
Sewer Public Sewer
Water Private
Structure Type Block,Concrete,Stucco
New Construction false
Schools
Elementary Schools Indian River Elem
Middle Schools New Smyrna Beach Middl
High Schools New Smyrna Beach High
Others
Pets Allowed Cats OK, Dogs OK
Senior Community No
Ownership Fee Simple
Monthly Total Fees $2
Acceptable Financing Cash, Conventional, FHA, VA Loan
Membership Fee Required Required
Listing Terms Cash, Conventional, FHA, VA Loan
Special Listing Condition None


10011 Pines Boulevard Suite #103, Pembroke Pines, FL, 33024, USA






