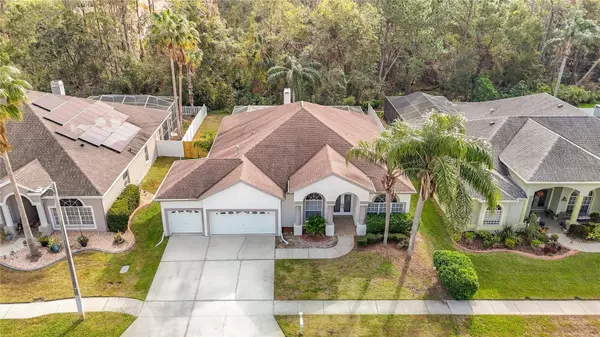
4 Beds
3 Baths
2,511 SqFt
4 Beds
3 Baths
2,511 SqFt
Key Details
Property Type Single Family Home
Sub Type Single Family Residence
Listing Status Pending
Purchase Type For Sale
Square Footage 2,511 sqft
Price per Sqft $222
Subdivision Meadow Pointe Prcl 11
MLS Listing ID TB8329158
Bedrooms 4
Full Baths 3
Construction Status Financing,Inspections
HOA Y/N No
Originating Board Stellar MLS
Year Built 2000
Annual Tax Amount $8,685
Lot Size 8,712 Sqft
Acres 0.2
Property Description
Step outside to the rear patio and discover a resort-style oasis, complete with a large pool, spillover spa, and abundant patio space—ideal for outdoor entertaining or unwinding in Florida's year-round warmth. The picturesque view of the wooded conservation adds a serene touch to this private retreat. The Meadow Pointe community offers exclusive amenities, including a community pool, tennis courts, a playground, and a clubhouse, enhancing your lifestyle with endless recreational options.
Conveniently located within 20 miles of this exceptional home, you'll find a variety of attractions and destinations. Outdoor enthusiasts will enjoy nearby nature trails and parks such as the scenic Cypress Creek Preserve and the expansive Wesley Chapel District Park. For shopping and dining, the Tampa Premium Outlets and The Grove at Wesley Chapel provide an array of retail options and eateries. If you're looking for entertainment, the Wiregrass Mall, just a short drive away, offers cinemas, shopping, and dining. For family fun, Busch Gardens Tampa Bay is a thrilling 25-minute drive, while downtown Tampa offers cultural experiences, museums, and sports events, all within reach. With easy access to major highways, this home combines peaceful suburban living with close proximity to all the excitement and convenience of the Tampa Bay area.
Location
State FL
County Pasco
Community Meadow Pointe Prcl 11
Zoning PUD
Rooms
Other Rooms Formal Dining Room Separate, Formal Living Room Separate
Interior
Interior Features Ceiling Fans(s), Kitchen/Family Room Combo
Heating Central
Cooling Central Air
Flooring Laminate
Fireplaces Type Family Room, Wood Burning
Fireplace true
Appliance Dishwasher, Microwave, Range, Refrigerator
Laundry Inside, Laundry Room
Exterior
Exterior Feature Rain Gutters
Parking Features Driveway
Garage Spaces 3.0
Pool In Ground, Screen Enclosure
Community Features Deed Restrictions, Fitness Center, Gated Community - No Guard
Utilities Available Electricity Connected
Amenities Available Gated
Roof Type Shingle
Porch Covered, Patio, Screened
Attached Garage true
Garage true
Private Pool Yes
Building
Lot Description Conservation Area
Story 1
Entry Level One
Foundation Slab
Lot Size Range 0 to less than 1/4
Sewer Public Sewer
Water Public
Structure Type Block,Stucco
New Construction false
Construction Status Financing,Inspections
Schools
Elementary Schools Sand Pine Elementary-Po
Middle Schools John Long Middle-Po
High Schools Wiregrass Ranch High-Po
Others
Senior Community No
Ownership Fee Simple
Acceptable Financing Cash, Conventional
Listing Terms Cash, Conventional
Special Listing Condition None


10011 Pines Boulevard Suite #103, Pembroke Pines, FL, 33024, USA






